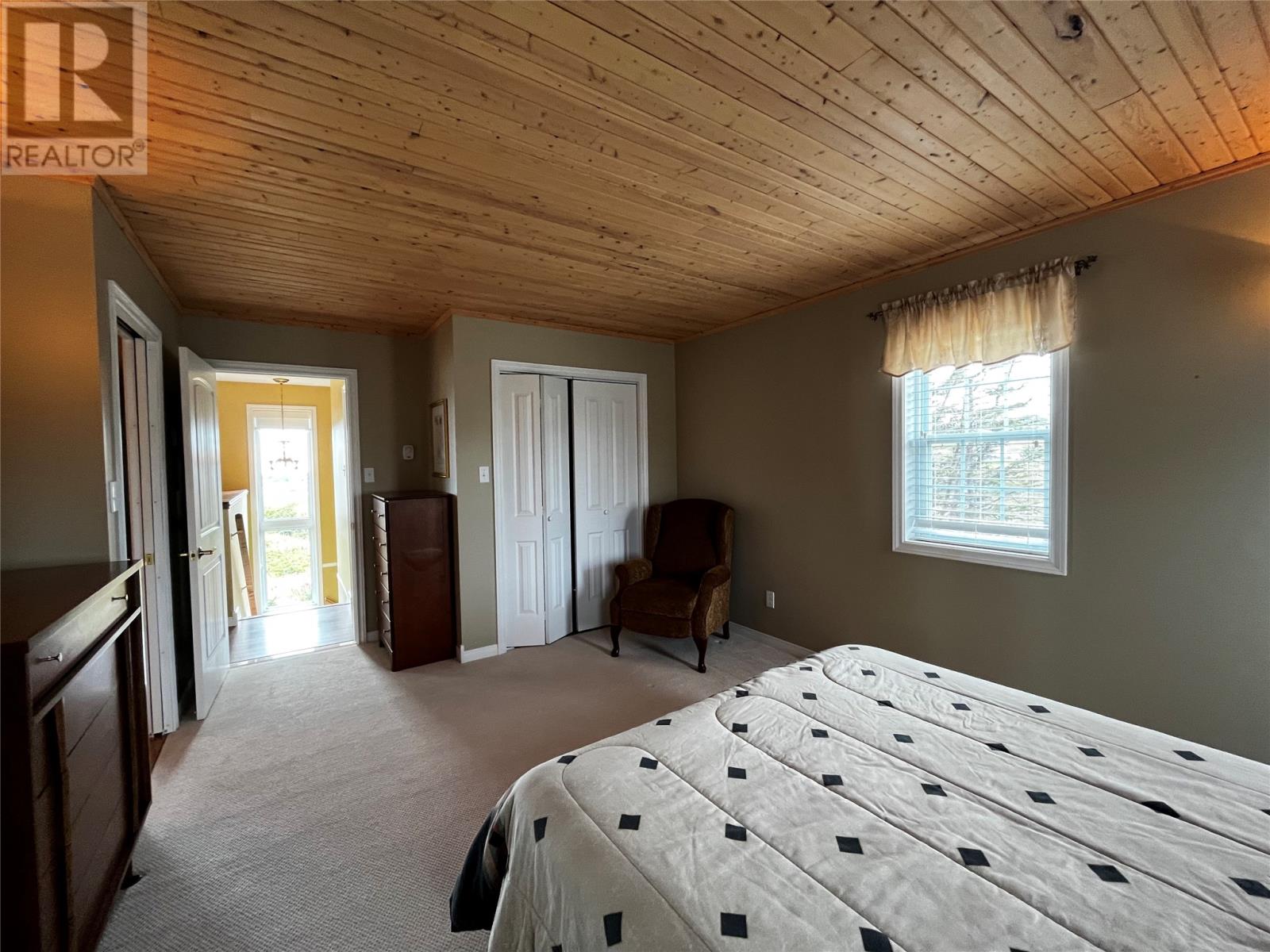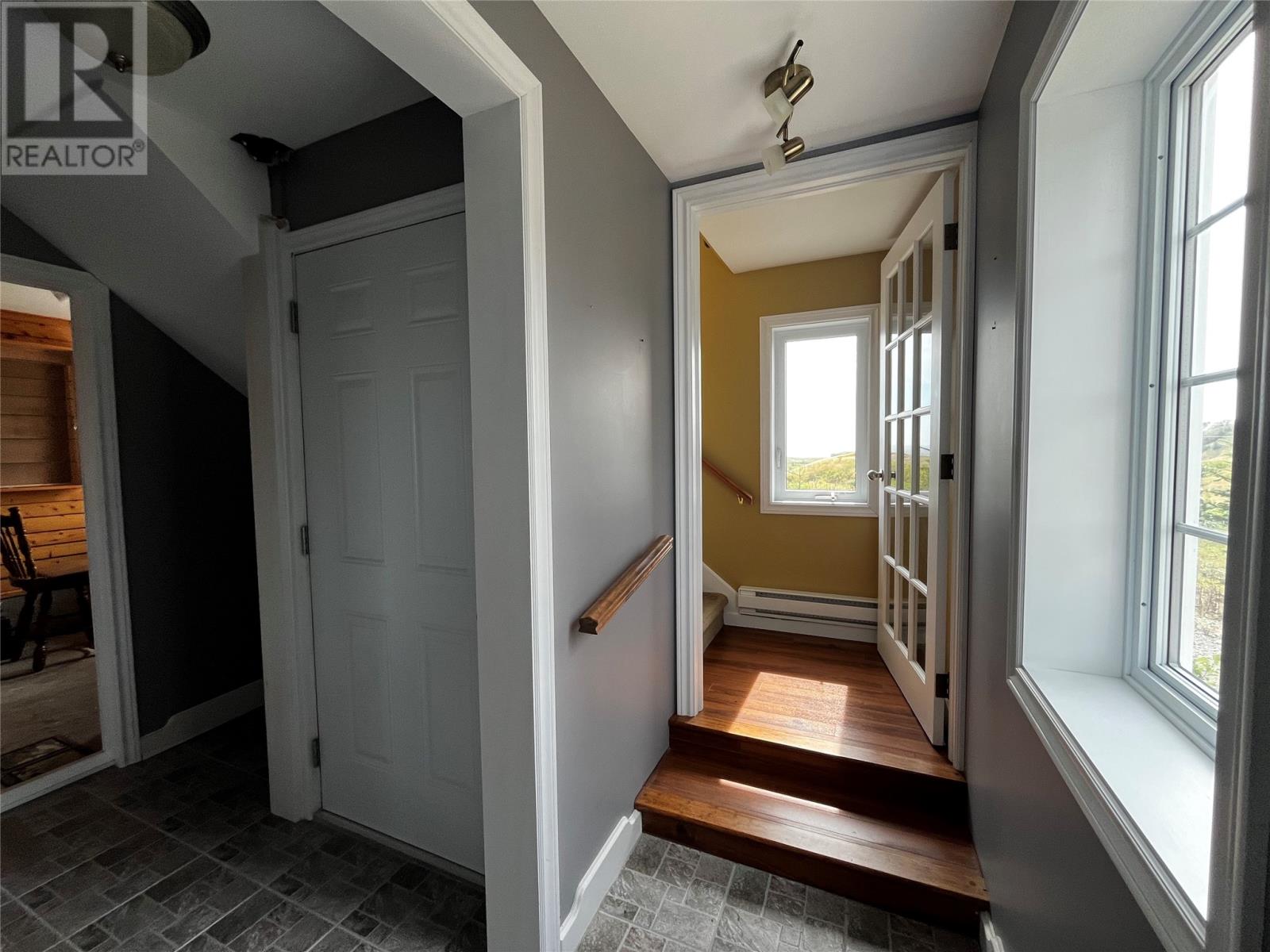Overview
- Single Family
- 2
- 2
- 1908
- 2010
Listed by: RE/MAX Eastern Edge Realty Ltd. Clarenville
Description
Million Dollar View even from the Lower Level. Bright and full of windows. Hardly touched but loved from afar, this immaculate Gem is a must-see. Welcome home or escape to your next paradise. In the heart of Port Rexton lies an elegant estate built by Architect Frank La Pointe. Overlooking the Ocean and Fox Island, nestled above the Bay next to a tranquil small forest by Robin Hood Cove. Excellent location can walk to Post Office, Iconic Port Rexton Brewery and craft beer pub, liquor store and gas. 8km to Trinity. 2017 Interior finishes including 2 massive bedrooms, one master with ensuite and the other a Hollywood. Galley Kitchen, new Bosch Dishwasher and double cast iron sink. Custom maple Cabinets throughout the main. New Washer/dryer with main floor laundry. Heated by electricity with independent thermostats for comfort and regulation. The basement contains ceramic floor and has a separate entrance that could be considered suitable for an in-law suite or 1 bedroom rental. Contains a workshop, Garage, storage, and closet. The shed is Large and matching clapboard, complete with an Antique window. Additional assets to this home are numerous high-end fixtures throughout the home, blinds and valences, All high-end new Cherry Wood Furniture, new mattresses, a New Zealand wool rug, furniture, leather recliners, tv, a patio set, extra slate for landscaping and plenty of extras such as ceramic tile in the garage. Close to #1 of top 10 in Canada Skerwink Trail. (id:9704)
Rooms
- Hobby room
- Size: 8x10
- Not known
- Size: 19x20
- Bath (# pieces 1-6)
- Size: 10.3x8.7
- Bedroom
- Size: 11x17.10
- Dining room
- Size: 10x10
- Ensuite
- Size: 11.5x7.5
- Kitchen
- Size: 12.3x10
- Laundry room
- Size: 9x5.10
- Living room - Fireplace
- Size: 19.5x15
- Primary Bedroom
- Size: 15x13.2
Details
Updated on 2024-12-01 06:02:19- Year Built:2010
- Appliances:Dishwasher
- Zoning Description:House
- Lot Size:32670
- Amenities:Highway, Recreation, Shopping
- View:Ocean view, View
Additional details
- Building Type:House
- Floor Space:1908 sqft
- Stories:1
- Baths:2
- Half Baths:0
- Bedrooms:2
- Rooms:10
- Flooring Type:Carpeted, Laminate, Mixed Flooring, Other
- Fixture(s):Drapes/Window coverings
- Construction Style:Split level
- Foundation Type:Concrete, Concrete Slab, Poured Concrete
- Sewer:Septic tank
- Heating Type:Baseboard heaters
- Heating:Electric
- Exterior Finish:Other
- Fireplace:Yes
- Construction Style Attachment:Detached
Mortgage Calculator
- Principal & Interest
- Property Tax
- Home Insurance
- PMI

































