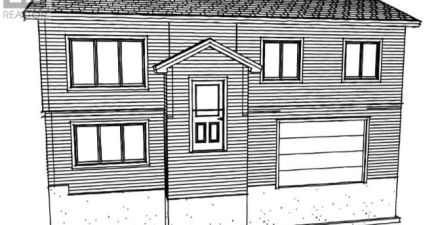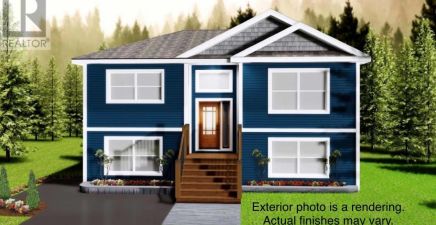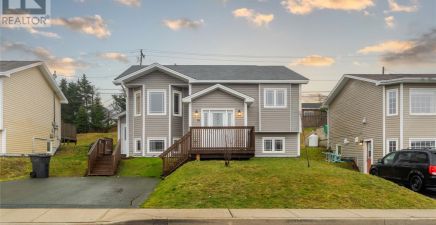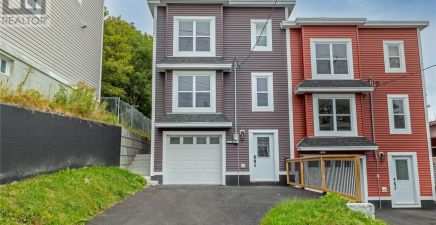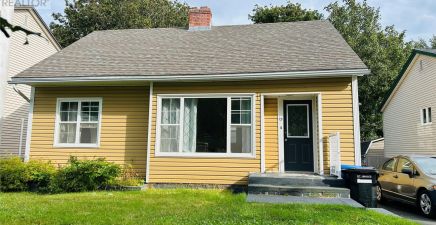Overview
- Single Family
- 4
- 4
- 2170
- 2017
Listed by: 3% Realty East Coast
Description
Looking for a 2-Apartment home in immaculate condition? Check out this beauty. The main unit is open concept with 3 bedrooms. All finishes are modern and sleek. Crown goes throughout most of the main. This home boasts a gorgeous kitchen that includes stainless steel appliances and centre island. The 3 bedrooms are a good size. The master is complete with a ensuite and walk-in closet. There is a sizeable rec room that also has a half bath and laundry room. The apartment is also open concept and in phenomenal condition. It has a spacious living room and kitchen, 1 bedroom and 1 bathroom. The basement is currently vacant and the main unit tenant will be out by the middle of December. Both units are in amazing condition and will get top rent. As per sellers direction there will be no conveyance of offers before 5pm Sunday December 1st, all offers to be responded to by 8pm and all offers should be left open until that time. (id:9704)
Rooms
- Bath (# pieces 1-6)
- Size: 2 pc
- Bath (# pieces 1-6)
- Size: 4 pcs
- Laundry room
- Size: 10.1 x 5.0
- Not known
- Size: 14.1 x 12.4
- Not known
- Size: 11.3 x 13.7
- Not known
- Size: 13.2 x 10.10
- Recreation room
- Size: 16.3 x 10.3
- Bath (# pieces 1-6)
- Size: 4 pcs
- Bedroom
- Size: 10.0 x 8.6
- Bedroom
- Size: 10.0 x 8.6
- Ensuite
- Size: 4 pcs
- Living room
- Size: 13.3 x 12.8
- Not known
- Size: 12.2 x 15
- Porch
- Size: 12.3 x 6.7
- Primary Bedroom
- Size: 13.3 x 11.9
Details
Updated on 2024-11-27 06:02:36- Year Built:2017
- Appliances:Dishwasher
- Zoning Description:Two Apartment House
- Lot Size:50 x 106
Additional details
- Building Type:Two Apartment House
- Floor Space:2170 sqft
- Baths:4
- Half Baths:1
- Bedrooms:4
- Rooms:15
- Flooring Type:Ceramic Tile, Laminate
- Construction Style:Split level
- Foundation Type:Concrete
- Sewer:Municipal sewage system
- Cooling Type:Air exchanger
- Heating:Electric
- Exterior Finish:Vinyl siding
- Construction Style Attachment:Detached
School Zone
| Holy Spirit High | 9 - L3 |
| Villanova Junior High | 7 - 8 |
| Octagon Pond Elementary | K - 6 |
Mortgage Calculator
- Principal & Interest
- Property Tax
- Home Insurance
- PMI

































