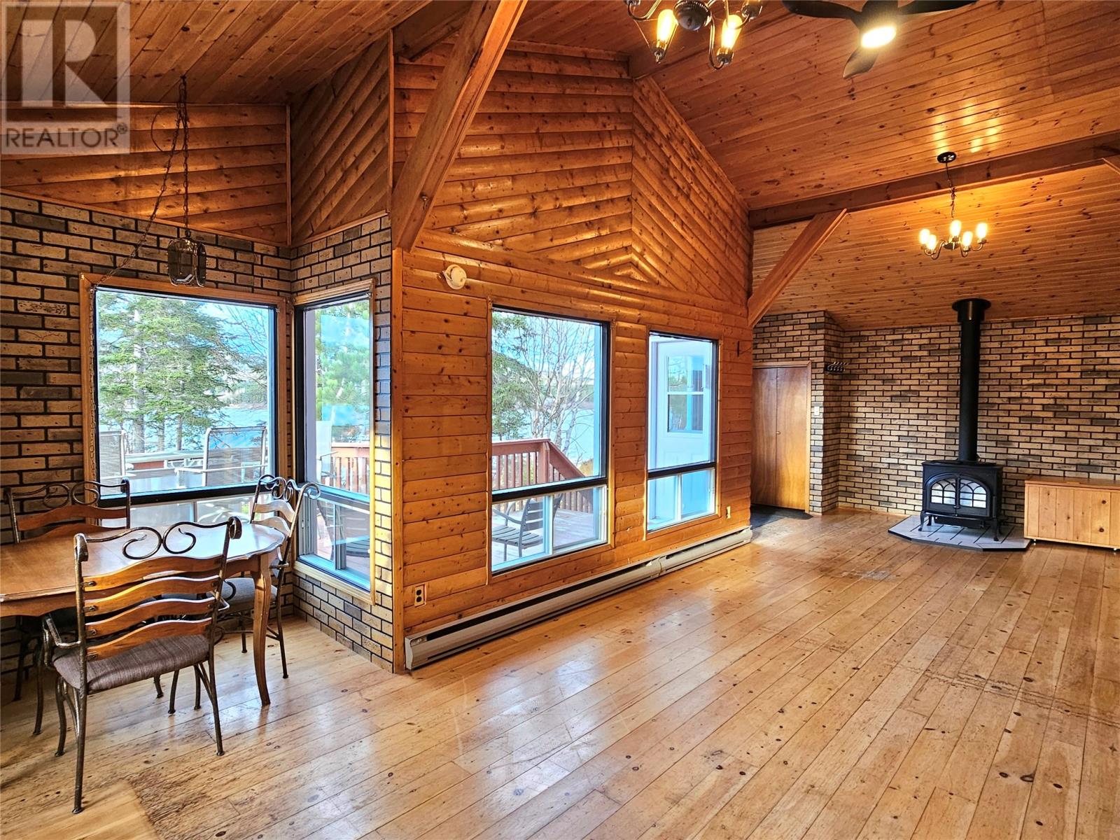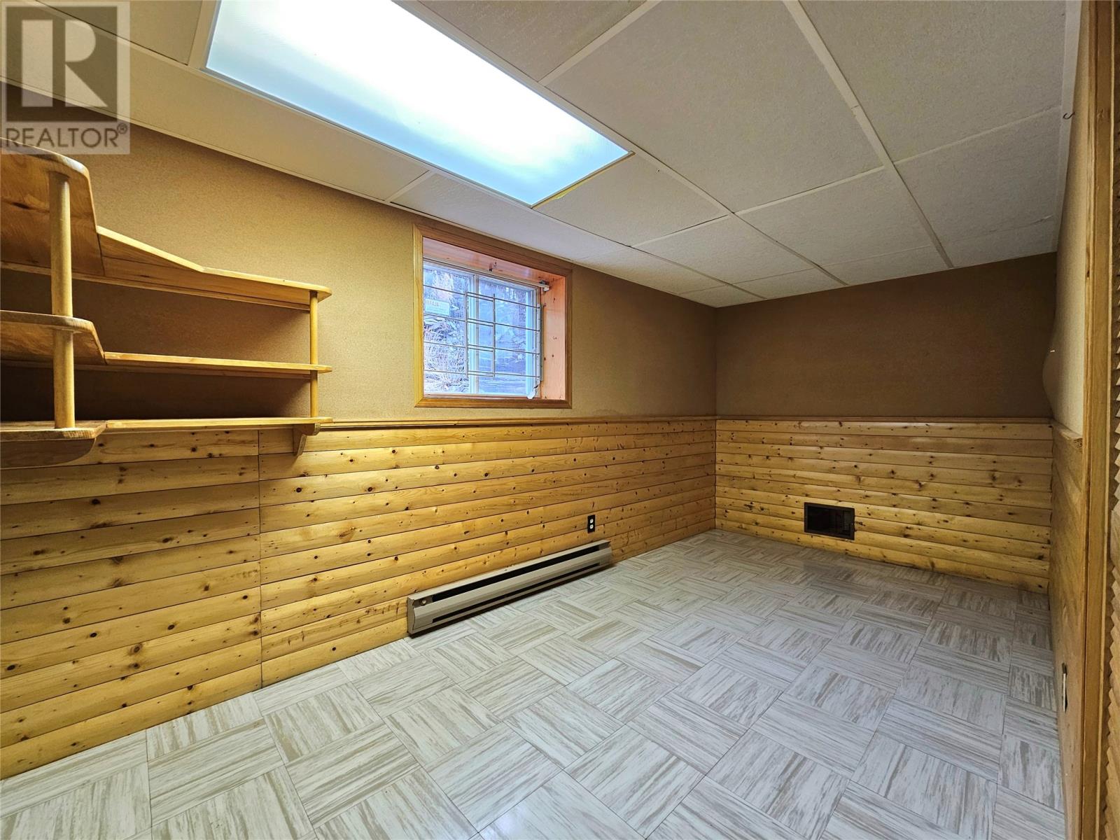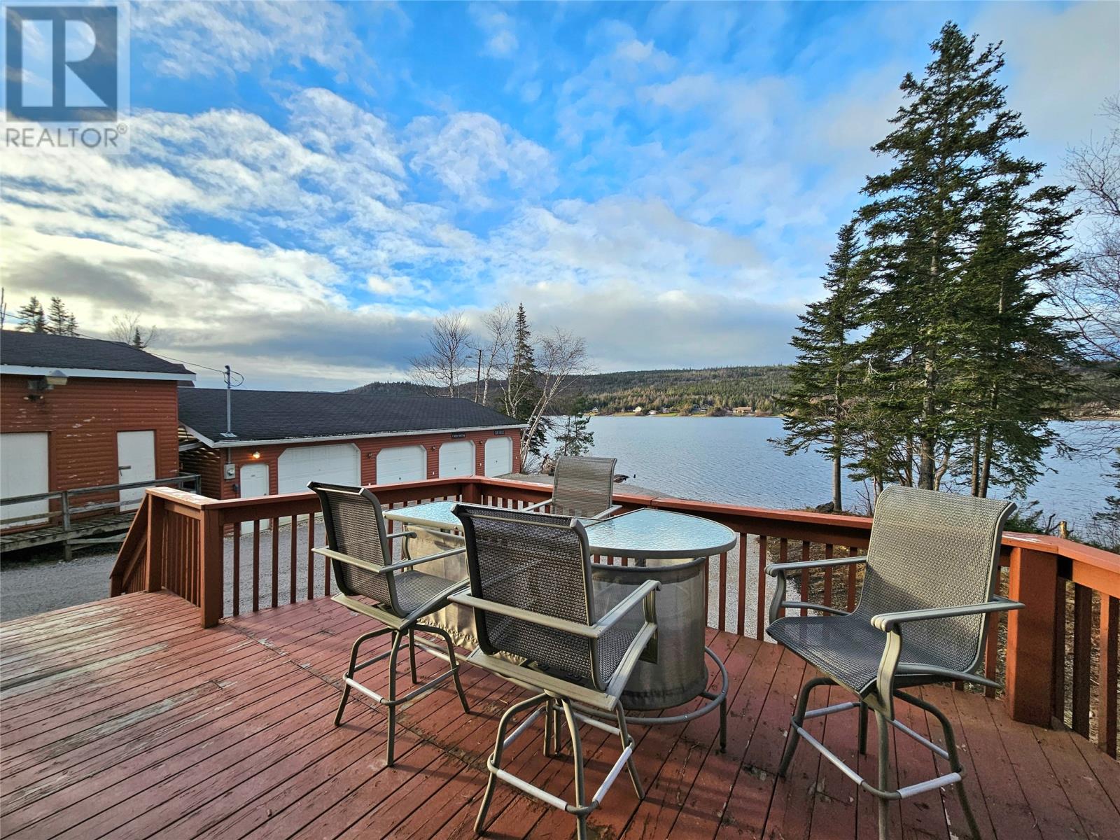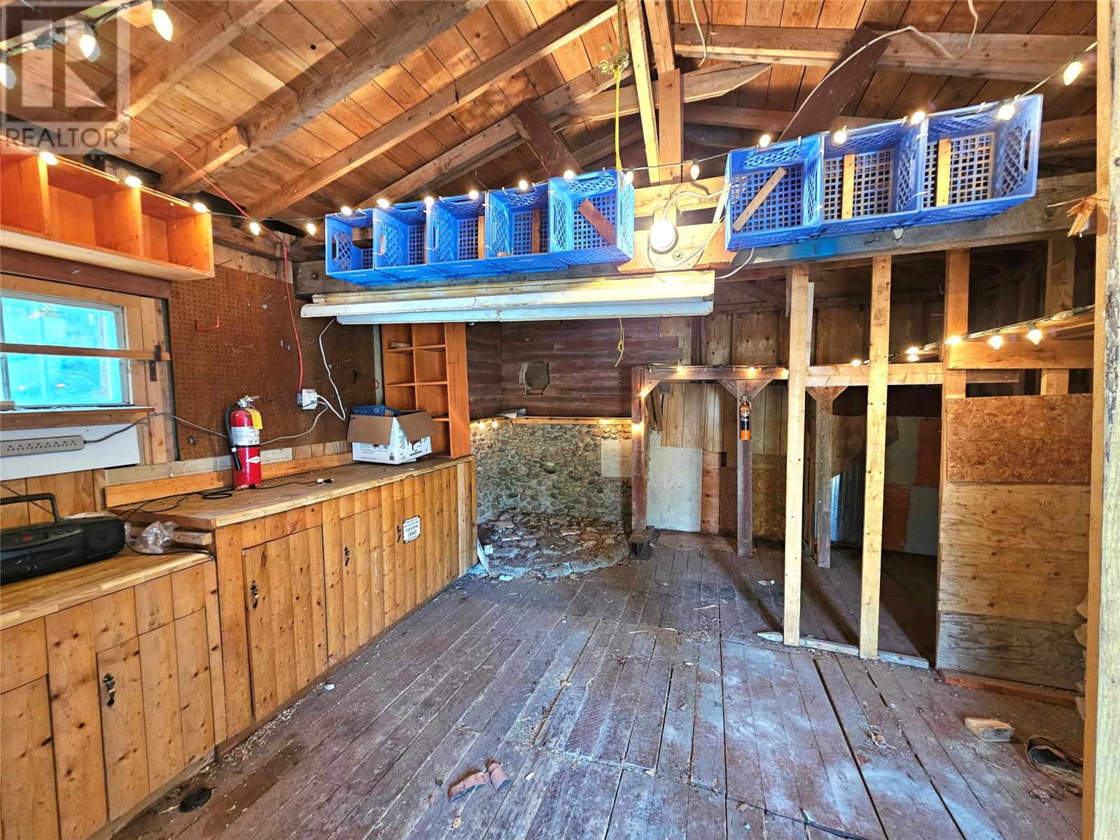Overview
- Recreational
- 3
- 2
- 1688
Listed by: RE/MAX Realty Professionals Ltd. - Corner Brook
Description
Welcome to Lake country! This property sits on one of the most sought after lakes on the West Coast. Built in 1985, with plenty of major renovations throughout the years. This year-round cottage is ideal for any season get-a-way, or your perfect year-round lake house. The grounds have been meticulously maintained with new grading and cleared beachfront. Plus for anyone looking for a small oasis the rear flagstone waterfall could be restored to it`s original beauty. The 53 x 28, 4-bay garage is one to marvel over! With it`s own 125 electrical, plus wired and heated, it has some of the most beautiful lake views anyone could have from a garage! Inside this over 1600 sq ft cottage, had a full renovating around 2000, when there was a full poured basement completed, along with it`s own artesian well and septic system. The inside has a very rustic feel with 2 bedrooms up and and open main level floor plan. The basement has been developed into a guest bedroom, bath and large in-house garage. But for anyone looking to add more living space or bedrooms, this space is perfect. The 1.1 acre lot is great for anyone looking to build a waterfront dock, also for being able to access the garage directly. Truly a great find, that doesn`t come around everyday. (id:9704)
Rooms
- Bath (# pieces 1-6)
- Size: 5.10 x 5
- Bedroom
- Size: 14.3 x 7.2
- Family room
- Size: 14.6 x 18.8
- Not known
- Size: 11.6 x 18.8
- Bath (# pieces 1-6)
- Size: 7.10 x 5
- Bedroom
- Size: 7.9 x 9.6
- Bedroom
- Size: 10 x 9.3
- Laundry room
- Size: 11.2 x 4.5
- Living room
- Size: 11.10 x 18
- Not known
- Size: 15.9 x 8.8
Details
Updated on 2024-12-15 06:02:26- Year Built:1985
- Appliances:Range - Gas
- Zoning Description:Recreational
- Lot Size:150 x 304
Additional details
- Building Type:Recreational
- Floor Space:1688 sqft
- Baths:2
- Half Baths:1
- Bedrooms:3
- Rooms:10
- Flooring Type:Hardwood, Laminate, Other
- Foundation Type:Concrete
- Sewer:Septic tank
- Heating Type:Baseboard heaters
- Heating:Electric
- Exterior Finish:Wood
- Construction Style Attachment:Detached
Mortgage Calculator
- Principal & Interest
- Property Tax
- Home Insurance
- PMI





























