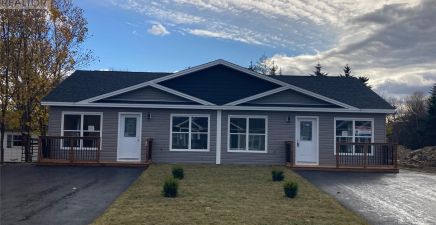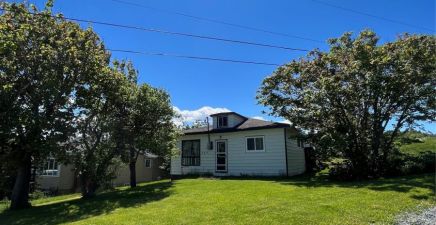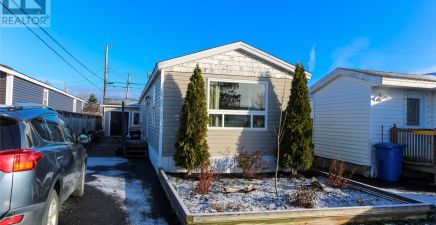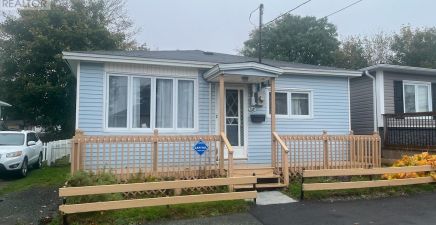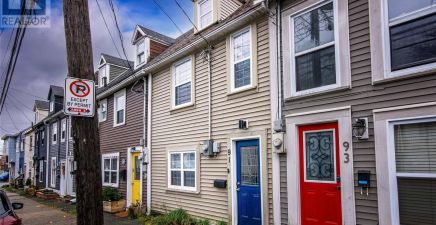Overview
- Single Family
- 1
- 1
- 890
- 1900
Listed by: Keller Williams Platinum Realty
Description
Every now and then a renovation really WOW`s you. Here is one. Welcome to The Rowe House, located at 26 Duckworth Street, at the foot of Signal Hill, across from the Battery Cafe, and steps to breathtaking beauty of The Narrows of St. Johnâs harbour. Recently performing as a successful AirBNB, this property was completely renovated to the studs in 2023. Offering mid-century modern elegance, the details of this unassuming townhome are a delight to discover. From the open-layout, to the statement wooden-slat enclosed staircase, to the sleek and well-equipped kitchen, spacious accommodation, and intentional colour pallet; a first glance would lead you to believe the staircase is the only clever storage solution in the property, until you open one of cupboards to reveal a hidden pantry! âCooler-than-coolâ is one way to describe it. But more importantly, itâs not just the looks that were updated: The property was taken back to the envelope - including brand new floors, insulation, stair case, plumbing, electrical, torch-on roofs, front door, and all windows were either replaced or updated as needed, and all work was completed by qualified contractors. Pride-of-project is evident in this beautiful property. It is so rare to see a bold vision carried through to this standard. Pair that with the location, and the on-going accommodation demand, especially in 2025 with the Summer Games - this is an excellent property for your next investment, or your low maintenance residence. Book your showing today. Per the Sellers Direction, no offers shall be presented prior to 12:00pm on Thursday, December 5th, and offers are to remain open for response until 4:30pm Thursday, December 5th. (id:9704)
Rooms
- Kitchen
- Size: 14`11"" x 7`9""
- Living room
- Size: 11`10"" x 10`1""
- Storage
- Size: 9`7"" x 7`8""
- Bath (# pieces 1-6)
- Size: 7`10"" x 9`
- Bedroom
- Size: 12`6"" x 12`7""
- Laundry room
- Size: 2`7"" x 5`5""
Details
Updated on 2024-12-04 06:02:40- Year Built:1900
- Zoning Description:House
- Lot Size:~ 17 x 36 x 15 x 35 ft
- Amenities:Recreation, Shopping
Additional details
- Building Type:House
- Floor Space:890 sqft
- Architectural Style:2 Level
- Stories:2
- Baths:1
- Half Baths:0
- Bedrooms:1
- Flooring Type:Mixed Flooring
- Fixture(s):Drapes/Window coverings
- Sewer:Municipal sewage system
- Heating:Electric
- Exterior Finish:Vinyl siding
- Fireplace:Yes
- Construction Style Attachment:Attached
Mortgage Calculator
- Principal & Interest
- Property Tax
- Home Insurance
- PMI
Listing History
| 2022-11-10 | $151,900 |



































