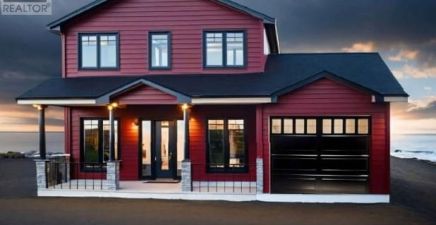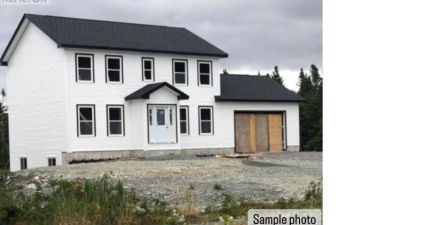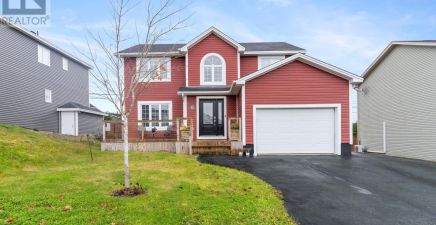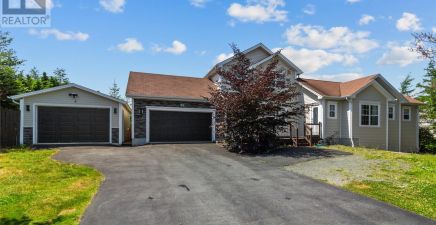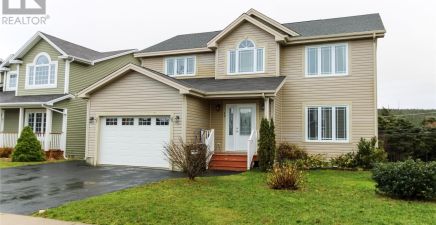Overview
- Single Family
- 5
- 3
- 3100
- 2012
Listed by: Century 21 Seller`s Choice Inc.
Description
Pre-Inspected & Still Time to Move in by Christmas! This 5-bedroom fully developed home has been well maintained and is situated on a greenbelt. This home features an open concept design, a 17 x 23 attached garage, and a 16 x 24 detached garage with a loft (both garages are complete with epoxy floors), a hot tub, and a fully fenced yard. The main level features a spacious kitchen, dining area, and living room with an option to install or insert a propane fireplace in the living room, as well as a primary bedroom with an ensuite, walk-in closet, and patio doors that access the hot tub and backyard. There are 2 additional bedrooms, a main bath, and a laundry area. A French door can be closed to separate the bedrooms from the main area. The basement features 2 bedrooms, one of which includes a large walk-in closet, a bonus room, a full bath, a rec room, and a mudroom with a walkout. There will be a new hot water tank installed prior to closing and a full cleaning of HRV Unit. This property also has rear yard access to the backyard and the detached garage. (id:9704)
Rooms
- Bath (# pieces 1-6)
- Size: 12.4 x 6.2
- Bedroom
- Size: 12.6 x 12.2
- Bedroom
- Size: 12.5 x 13
- Games room
- Size: 12.6 x 18.2
- Mud room
- Size: 13.4 x 8.4
- Not known
- Size: 8 x 13
- Recreation room
- Size: 21.6 x 18.5
- Bath (# pieces 1-6)
- Size: 9.7 x 5.6
- Bedroom
- Size: 9.3 x 12.3
- Bedroom
- Size: 10 x 12.3
- Dining room
- Size: 12 x 10
- Ensuite
- Size: 5.6 x 6.8
- Kitchen
- Size: 11 x 15
- Living room
- Size: 17 x 19
- Primary Bedroom
- Size: 17.2 x 11.3
Details
Updated on 2024-12-04 06:02:40- Year Built:2012
- Appliances:Dishwasher, Refrigerator, Microwave
- Zoning Description:House
- Lot Size:60 x 125
Additional details
- Building Type:House
- Floor Space:3100 sqft
- Architectural Style:Bungalow
- Stories:1
- Baths:3
- Half Baths:1
- Bedrooms:5
- Rooms:15
- Flooring Type:Ceramic Tile, Hardwood, Laminate, Mixed Flooring
- Foundation Type:Concrete
- Sewer:Municipal sewage system
- Heating:Electric
- Exterior Finish:Wood shingles, Vinyl siding
- Construction Style Attachment:Detached
School Zone
| Holy Spirit High | 9 - L3 |
| Villanova Junior High | 7 - 8 |
| Octagon Pond Elementary | K - 6 |
Mortgage Calculator
- Principal & Interest
- Property Tax
- Home Insurance
- PMI






























