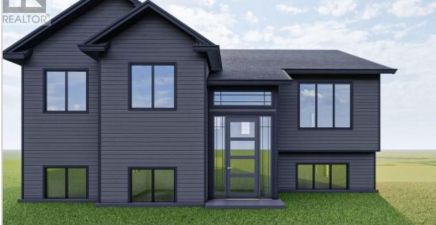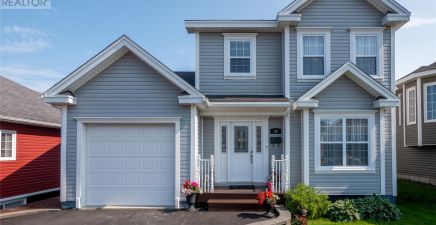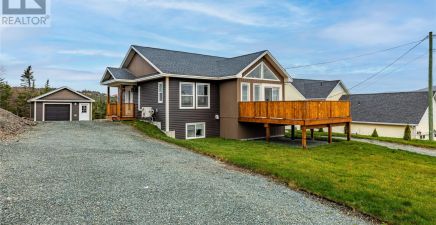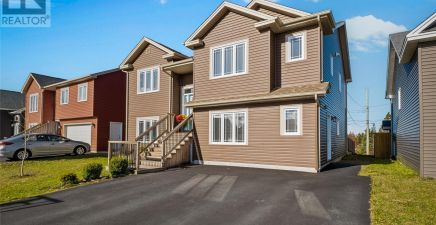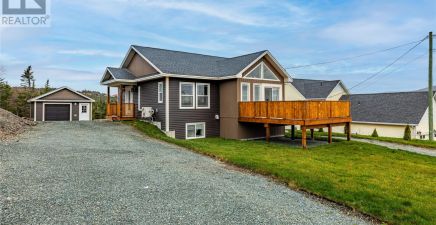Overview
- Single Family
- 3
- 4
- 2464
- 2015
Listed by: RE/MAX Infinity Realty Inc.
Description
This exceptional owner-built home offers unparalleled efficiency and comfort, with a focus on modern energy-saving solutions, including a heat pump that provides both air conditioning and heating. The ICF (Insulated Concrete Forms) construction ensures superior insulation, keeping energy bills low year-round, average over the past twelve months is $185 per month. From the moment you step into the home, you`ll notice the attention to detail. The spacious main floor boasts 9-foot ceilings, custom trim, and high-end hardwood and ceramic flooring throughout. The large, custom-designed kitchen features granite countertops, a generously sized island, and ample cabinetry â perfect for both cooking and entertaining. A luxury hardwood staircase with an elegant railing leads you upstairs to three well-sized bedrooms each with its own private ensuite, offering ultimate privacy and convenience. The second floor also includes an oversized laundry room for added functionality. The attached garage provides direct access to the home. The property also offers potential for drive-around access. The unfinished basement offers unlimited potential for customization to suit your needs. This home is truly one-of-a-kind, with unmatched curb appeal and a welcoming walk-up entrance, all while pride of ownership is apparent, by the original owner. (id:9704)
Rooms
- Bath (# pieces 1-6)
- Size: 2 PC
- Dining room
- Size: 11`4``x12`7``
- Kitchen
- Size: 11`4``x21`3``
- Living room
- Size: 15`2``x11`4``
- Bedroom
- Size: 10`9``x9`6``
- Bedroom
- Size: 10`10``x9`6``
- Ensuite
- Size: 4 PC
- Ensuite
- Size: 3 PC
- Ensuite
- Size: 4 PC
- Laundry room
- Size: 7`1``x7`4``
- Primary Bedroom
- Size: 11`x3``x21`2``
Details
Updated on 2024-12-04 06:02:40- Year Built:2015
- Appliances:Dishwasher, Range - Gas
- Zoning Description:House
- Lot Size:63`x216`x50`x217`
- Amenities:Recreation, Shopping
- View:View
Additional details
- Building Type:House
- Floor Space:2464 sqft
- Architectural Style:2 Level
- Stories:2
- Baths:4
- Half Baths:1
- Bedrooms:3
- Rooms:11
- Flooring Type:Ceramic Tile, Hardwood
- Sewer:Municipal sewage system
- Cooling Type:Central air conditioning
- Heating Type:Forced air, Heat Pump
- Exterior Finish:Other, Vinyl siding
- Fireplace:Yes
School Zone
| Queen Elizabeth Regional High | L1 - L3 |
| Frank Roberts Junior High | 7 - 9 |
| St. George’s Elementary | K - 6 |
Mortgage Calculator
- Principal & Interest
- Property Tax
- Home Insurance
- PMI



























