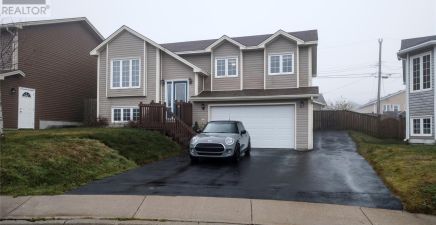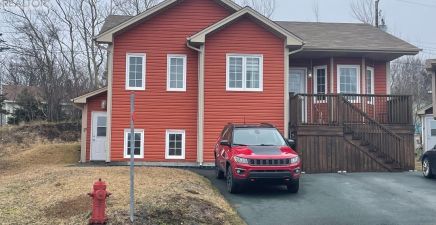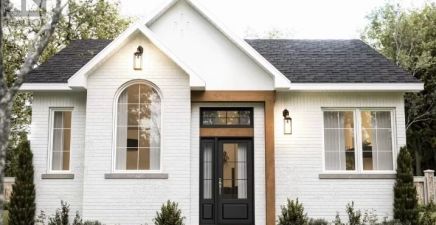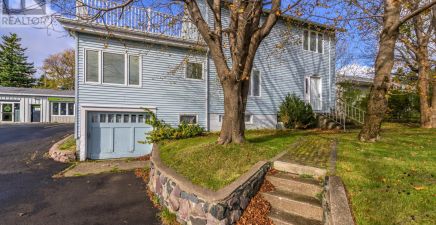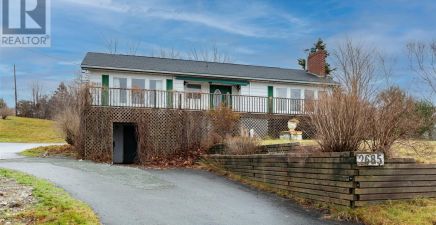Overview
- Single Family
- 4
- 2
- 2308
- 1987
Listed by: Royal LePage Atlantic Homestead
Description
Check out the virtual Tour. Welcome to 200 Frecker Drive. This registered 2 apartment ( 2 separate meters) is located in the heart of the west end. The 3 bedroom main unit has an open concept bright living room and a separate dining room with a view of the large kitchen. Included in the kitchen are an abundance of Oak cabinetry and stainless steel appliances. Also on the main is 3 large bedrooms and a full 3 piece bathroom which includes a tile tub surround and a hard surface vanity. The basement of the main unit offers a spacious rec room and a large separate laundry room/ storage area. The entire main unit has been painted with modern colors, new light fixtures, new flooring in the kitchen /rec room, new carpet on the stairs and has hardwood floors throughout the rest of the unit. The one bedroom basement apartment included an eat-in kitchen, a bright living room (hardwood floors), a 3 pc bathroom , and a nice size bedroom (hardwood floors). It also includes a full size stackable Washer/Dryer. The roof was re-shingled in 2020, all windows are vinyl, 3 car Driveway was recently repaved and has potential for drive-by access. The backyard has a storage shed and a nice size deck with (good sun orientation). All appliances are included. Viewings booked through Brokerbay. A Seller`s directive in place and all offers will be presented to the owner on December 7th between 12pm and 5pm. (id:9704)
Rooms
- Bedroom
- Size: 11.7x13.4
- Living room
- Size: 11.3x13.5
- Not known
- Size: 15.3x13.8
- Family room
- Size: 23.10x13.8
- Laundry room
- Size: 7.10x14.1
- Bedroom
- Size: 8.9x12.3
- Bedroom
- Size: 8.7x12.3
- Dining room
- Size: 9.2x13.3
- Kitchen
- Size: 10.0x13.3
- Living room
- Size: 12.2x16.7
- Primary Bedroom
- Size: 12.0x13.3
Details
Updated on 2024-12-04 06:02:47- Year Built:1987
- Appliances:Refrigerator, Stove
- Zoning Description:Two Apartment House
- Lot Size:50x100 Approx
Additional details
- Building Type:Two Apartment House
- Floor Space:2308 sqft
- Architectural Style:Bungalow
- Stories:1
- Baths:2
- Half Baths:0
- Bedrooms:4
- Rooms:11
- Flooring Type:Hardwood, Laminate, Mixed Flooring
- Sewer:Municipal sewage system
- Heating Type:Baseboard heaters
- Heating:Electric
- Exterior Finish:Vinyl siding
School Zone
| Waterford Valley High | L1 - L3 |
| Beaconsfield Junior High | 8 - 9 |
| Cowan Heights Elementary | K - 7 |
Mortgage Calculator
- Principal & Interest
- Property Tax
- Home Insurance
- PMI







































