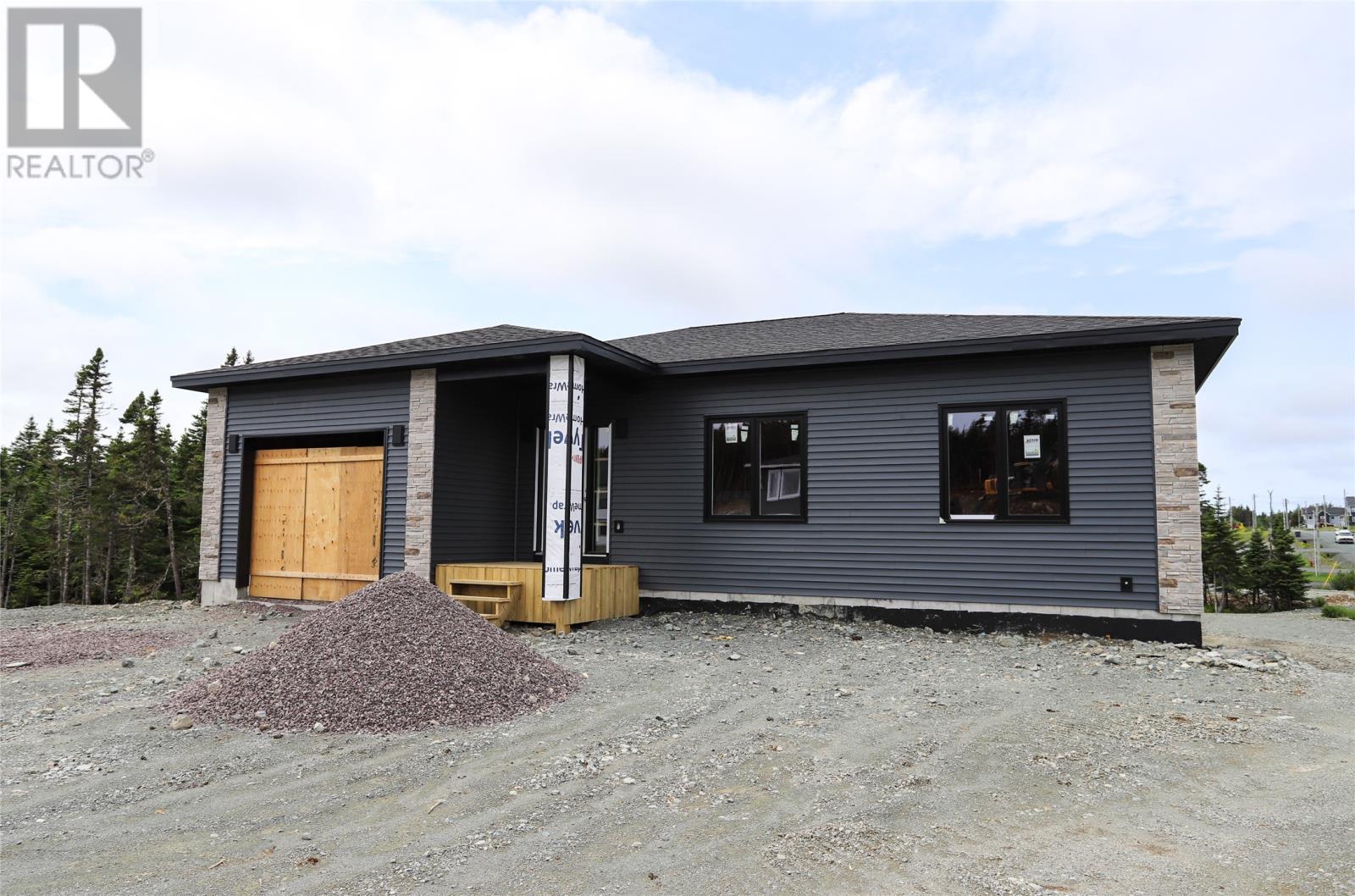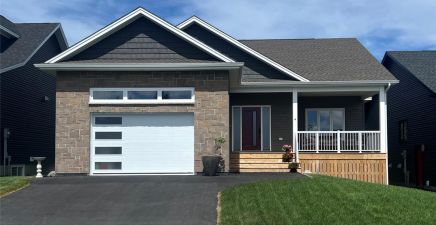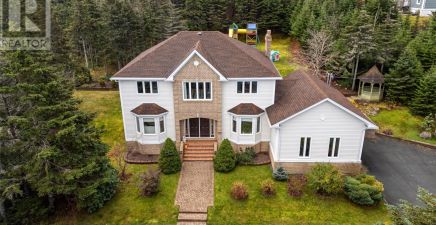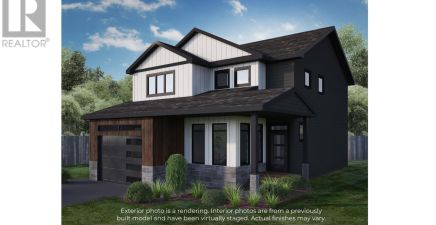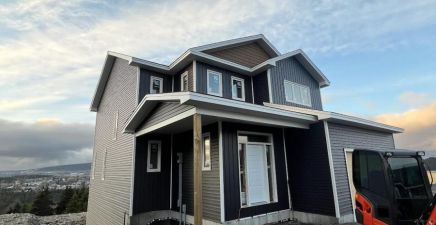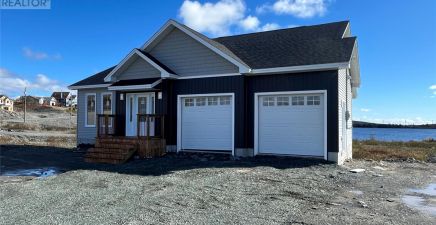Overview
- Single Family
- 3
- 2
- 3070
- 2024
Listed by: Century 21 Seller`s Choice Inc.
Description
Welcome to Windsor Gates, nestled in the picturesque community of Portugal Cove-St. Philipâs. This brand-new model home, available by mid-January, is a spacious and thoughtfully designed bungalow offering over 1,500 square feet on each level. Step into a home filled with natural light and a modern, open-concept design perfect for entertaining. The custom kitchen boasts an island with seating for three, a walk-in pantry, and premium finishes from Crown Cabinets. The dining and living areas seamlessly flow together, creating a warm and inviting space. Enjoy the warmth of a custom propane fireplace with modern concrete facade or the efficiency of a single head mini split allowing for great consistent heat and air conditioning in the summers. The main floor features a serene primary suite with a walk-in closet and a spa-like ensuite, complete with a custom shower. Two additional guest bedrooms are bright, airy, and offer ample closet space. The lower level is partially finished, including a laundry/utility room, with the remaining space ready for your personal touch. With a convenient walkout to the backyard, this area offers endless possibilities for a rec room, home office, or additional bedrooms. Enjoy the wonderful evening sun in your back gardens! Located just minutes from the city and the international airport, Windsor Gates offers the charm of country living with modern conveniences. Explore nearby trails, ponds, and natural beauty while enjoying the tranquility of this sought-after neighborhood. (id:9704)
Rooms
- Bath (# pieces 1-6)
- Size: 4 Piece
- Bedroom
- Size: 10 x 12
- Bedroom
- Size: 11.6 x 12
- Dining room
- Size: 14 x 10
- Ensuite
- Size: 5 Piece
- Kitchen
- Size: 9 x 14
- Living room
- Size: 15.8 x 22.8
- Not known
- Size: 15.1 x 19.6
- Primary Bedroom
- Size: 12 x 14.6
Details
Updated on 2024-12-17 06:02:25- Year Built:2024
- Zoning Description:House
- Lot Size:0.46 Acres
- Amenities:Recreation
Additional details
- Building Type:House
- Floor Space:3070 sqft
- Architectural Style:Bungalow
- Stories:1
- Baths:2
- Half Baths:0
- Bedrooms:3
- Flooring Type:Laminate
- Foundation Type:Poured Concrete
- Sewer:Septic tank
- Cooling Type:Air exchanger
- Heating Type:Baseboard heaters
- Heating:Electric, Propane
- Exterior Finish:Stone, Vinyl siding
- Fireplace:Yes
- Construction Style Attachment:Detached
Mortgage Calculator
- Principal & Interest
- Property Tax
- Home Insurance
- PMI
