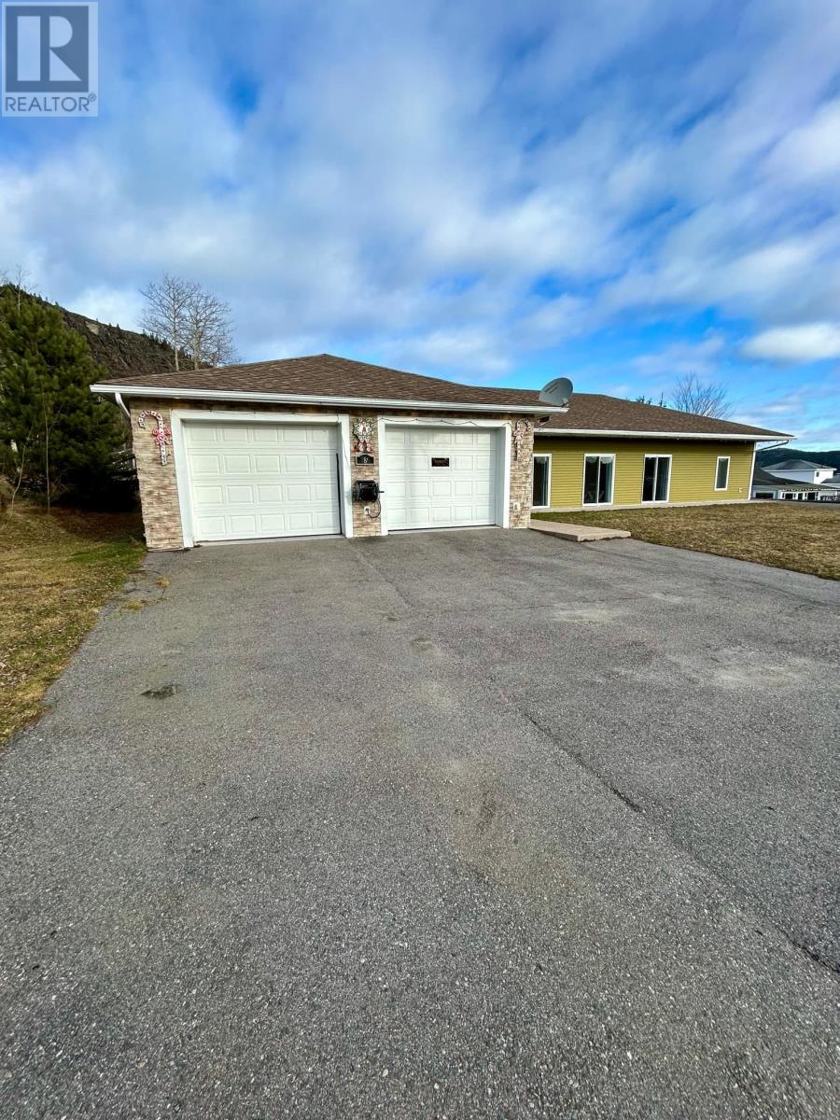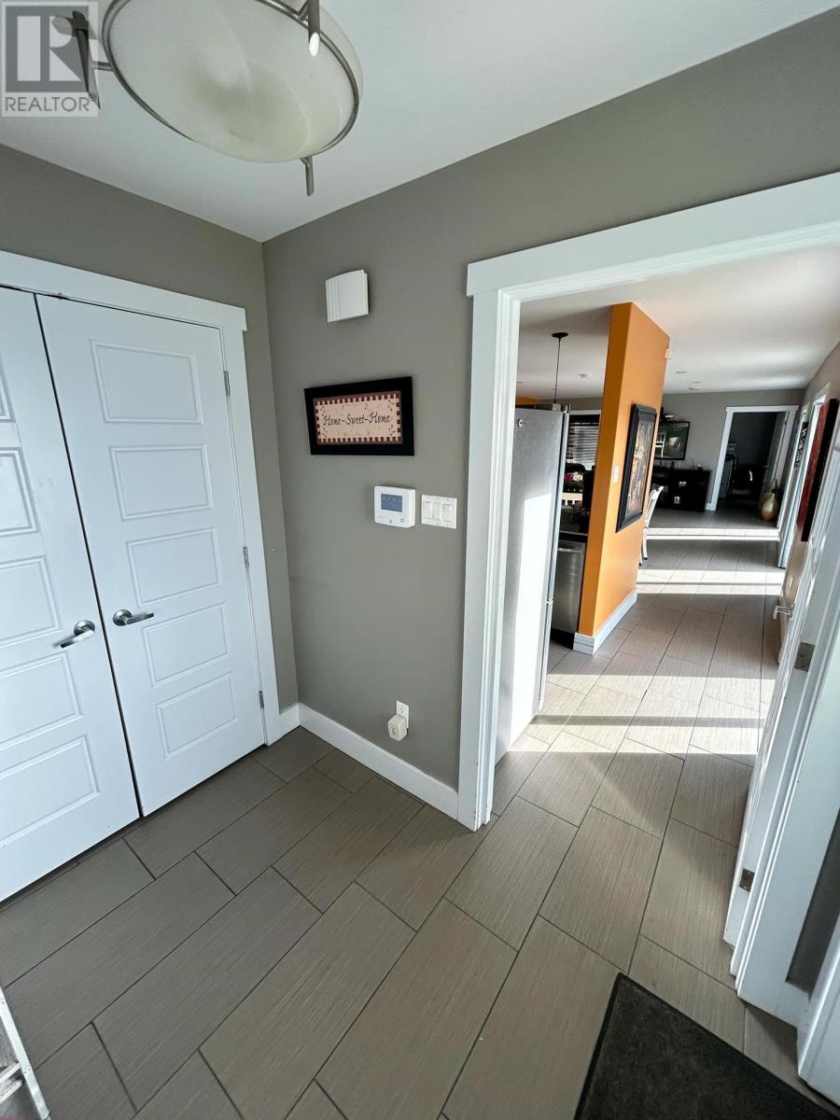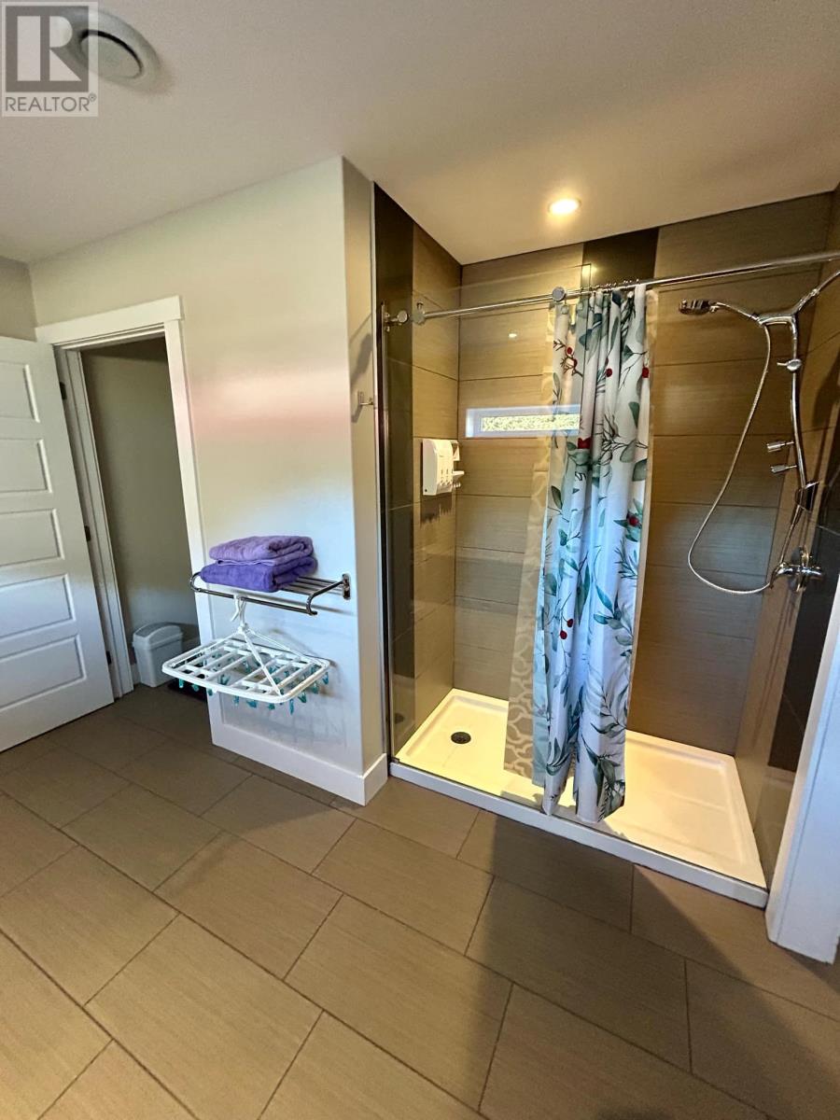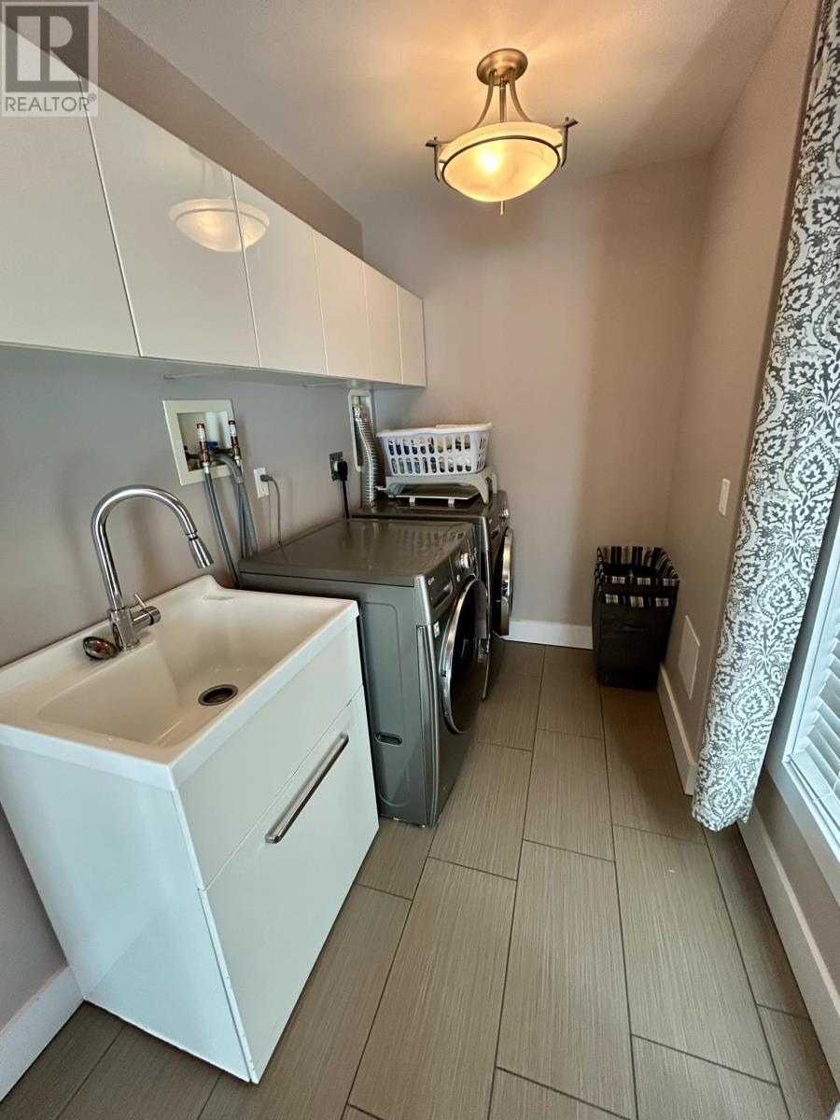Overview
- Single Family
- 3
- 3
- 1426
- 2012
Listed by: RE/MAX Eastern Edge Realty Ltd. Carbonear
Description
Welcome to 8 Willow Street, Trinity â a stunning detached bungalow nestled in the heart of CWT. Situated on a spacious lot with breathtaking ocean views, this home offers both comfort and luxury. The open-concept design features cost-effective hydronic in-floor heating throughout, perfect for countering Newfoundland winters. This property is fully wheelchair accessible, making it ideal for all lifestyles. Inside, you`ll find two generously sized master bedrooms, each with its own modern ensuite, as well as a third guest room for visitors. The kitchen and dining area provide the perfect space for entertaining, while the large attached garage offers convenient access to your home. Additionally, a spacious detached garage is perfect for storing your boat or other outdoor gear. With the ocean right at your doorstep, 8 Willow Street is an ideal retreat for those seeking a peaceful, luxurious retirement or an incredible opportunity to create a profitable Airbnb business. (id:9704)
Rooms
- Bath (# pieces 1-6)
- Size: 5x9
- Bedroom
- Size: 11`11""x17`10""
- Bedroom
- Size: 9x9`8""
- Bedroom
- Size: 11`11""x19`5""
- Ensuite
- Size: 8`7""x11`4""
- Ensuite
- Size: 8`7""x11`4""
- Kitchen
- Size: 11`9""x17`2""
- Laundry room
- Size: 11`11""x5.5""
- Living room - Dining room
- Size: 22`8""x17`2""
- Not known
- Size: 25`8""x25`2""
- Porch
- Size: 7`5""x5`7""
Details
Updated on 2025-03-22 16:10:06- Year Built:2012
- Appliances:Dishwasher, Refrigerator, Microwave, Satellite Dish, Washer, Dryer
- Zoning Description:House
- Lot Size:15771
- View:Ocean view
Additional details
- Building Type:House
- Floor Space:1426 sqft
- Architectural Style:Bungalow
- Stories:1
- Baths:3
- Half Baths:0
- Bedrooms:3
- Rooms:11
- Flooring Type:Ceramic Tile
- Foundation Type:Concrete
- Sewer:Municipal sewage system
- Cooling Type:Air exchanger
- Exterior Finish:Wood shingles, Vinyl siding
- Construction Style Attachment:Detached
Mortgage Calculator
- Principal & Interest
- Property Tax
- Home Insurance
- PMI

























