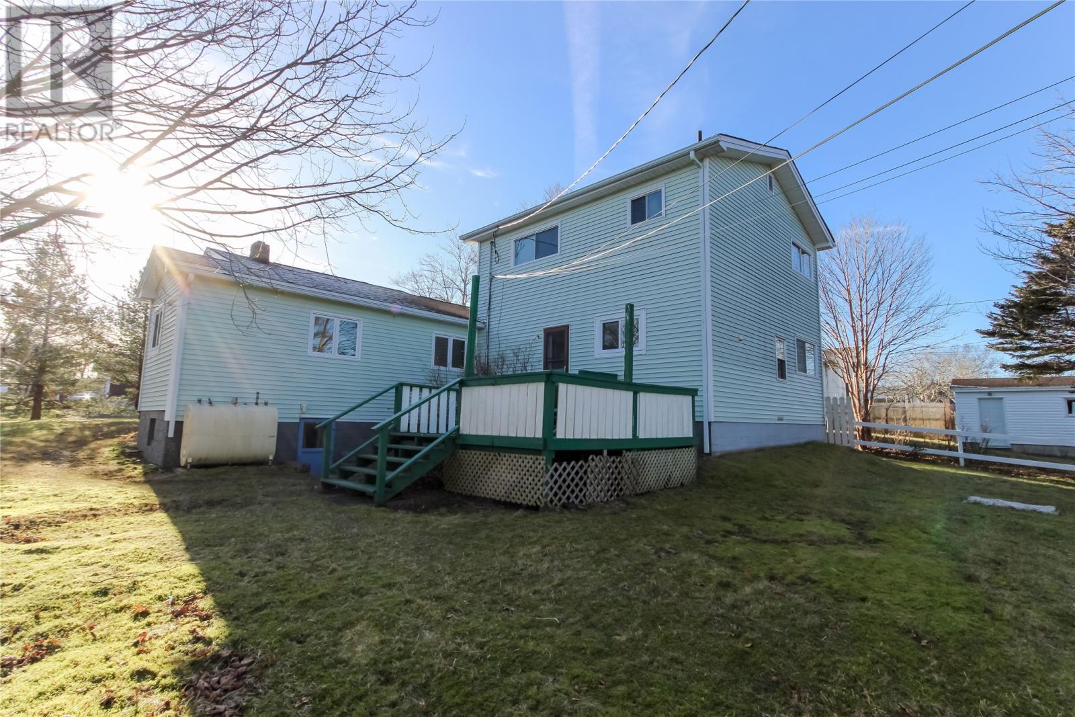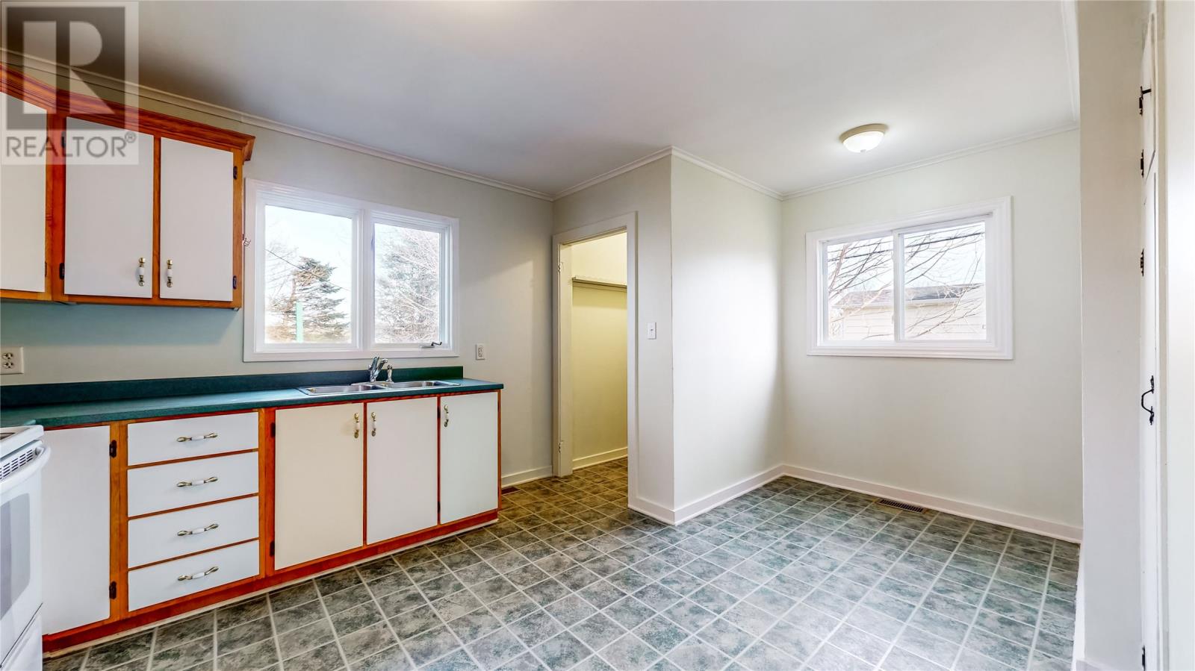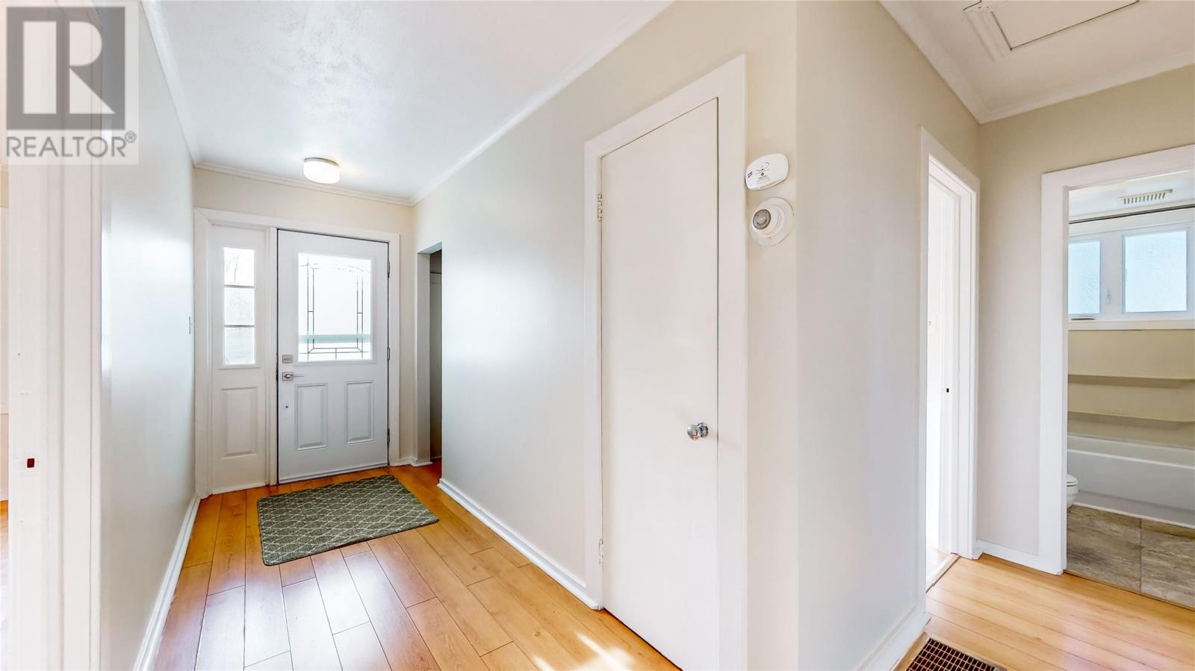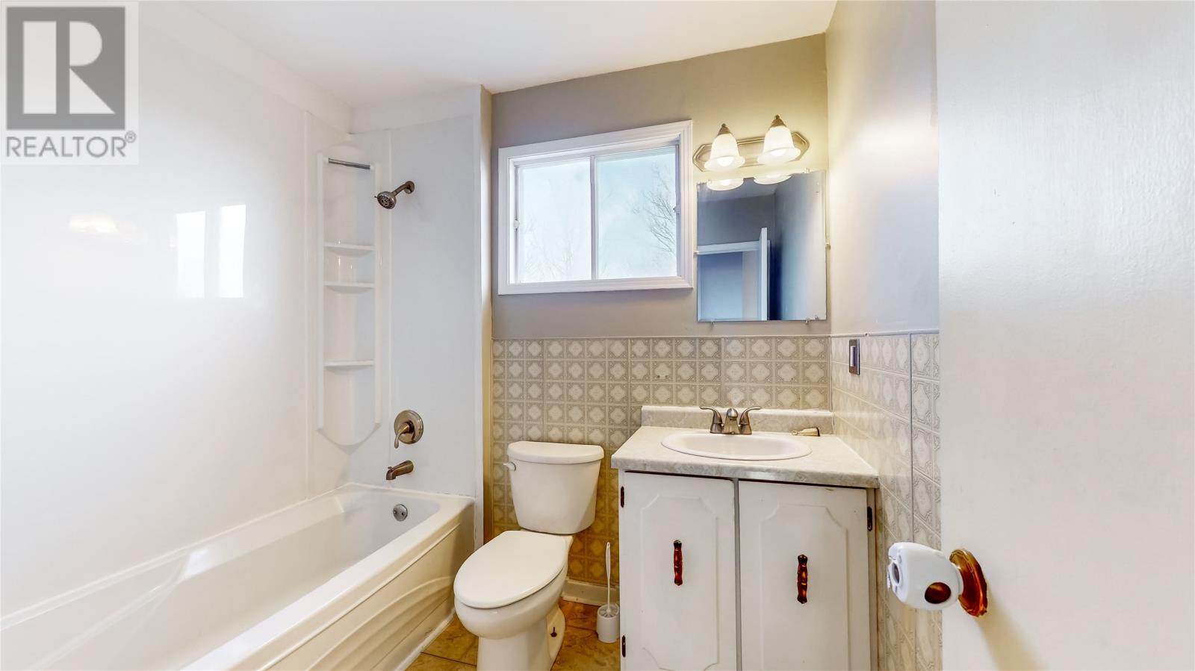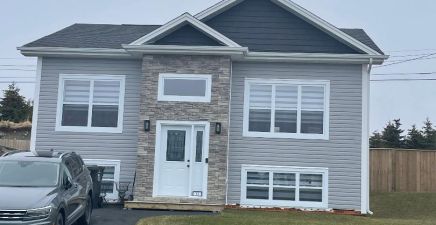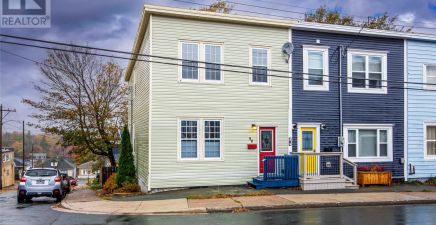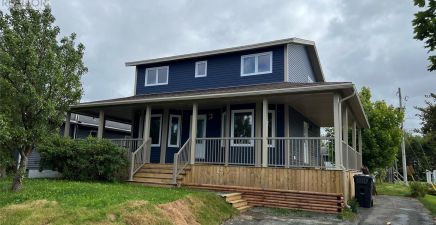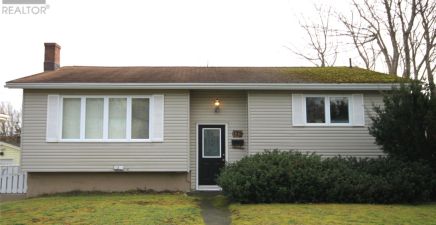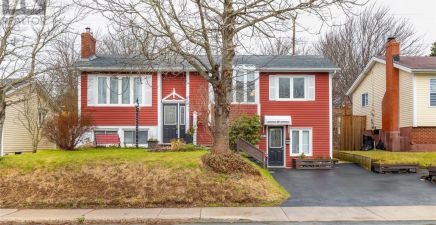Overview
- Single Family
- 5
- 3
- 2182
- 1960
Listed by: Royal LePage Atlantic Homestead
Description
Check out this unique property - ideal for investors or you may choose to live in one unit and rent the other. This is a registered 2 apartment but essentially it is 2 homes on a large mature lot with plenty of parking. The two storey section consists of three bedrooms, one and a half baths and a large laundry/ storage room. Recent upgrades to this unit include new flooring in front hall, living and bedroom. Plus new hot water boiler. The bungalow section has a brand new roof, with a three year warranty, new front door and bathroom window replaced. Both units have been plastered and painted throughout. Also two patio decks, separate meters and fridge/stove, washer/dryer for both units. This is a terrific location. A quiet mature area close to all amenities. Please Note. There will be No Conveyance of any Written Signed offers before 1 pm on Dec. 23 2024.All offers are to remain open for acceptance until 5 pm on Dec. 23 2024 (id:9704)
Rooms
- Laundry room
- Size: 23`2 x 10`6
- Bath (# pieces 1-6)
- Size: 6`9 x 5`2
- Bedroom
- Size: 9`2 x 8`8
- Living room
- Size: 12`1 x 14`11
- Living room
- Size: 23`3 x 12`10
- Not known
- Size: 15`10 x 15`3
- Not known
- Size: 15`11 x 12`7
- Primary Bedroom
- Size: 1o`10 x 11`9
- Bath (# pieces 1-6)
- Size: 7`5 x 6`10
- Bedroom
- Size: 1o`10 x 9`5
- Bedroom
- Size: 7X15`6 x 7`5
- Primary Bedroom
- Size: 12`1 x 12`10
Details
Updated on 2024-12-25 06:02:06- Year Built:1960
- Appliances:Refrigerator, Stove, Washer, Dryer
- Zoning Description:House
- Lot Size:73X130
Additional details
- Building Type:House
- Floor Space:2182 sqft
- Architectural Style:2 Level
- Stories:2
- Baths:3
- Half Baths:1
- Bedrooms:5
- Rooms:12
- Flooring Type:Mixed Flooring
- Foundation Type:Concrete
- Sewer:Municipal sewage system
- Heating Type:Forced air
- Heating:Electric, Oil
- Exterior Finish:Vinyl siding
- Construction Style Attachment:Detached
School Zone
| Mount Pearl Senior High | 9 - L3 |
| Mount Pearl Intermediate | 7 - 8 |
| Elizabeth Park Elementary | K - 6 |
Mortgage Calculator
- Principal & Interest
- Property Tax
- Home Insurance
- PMI


