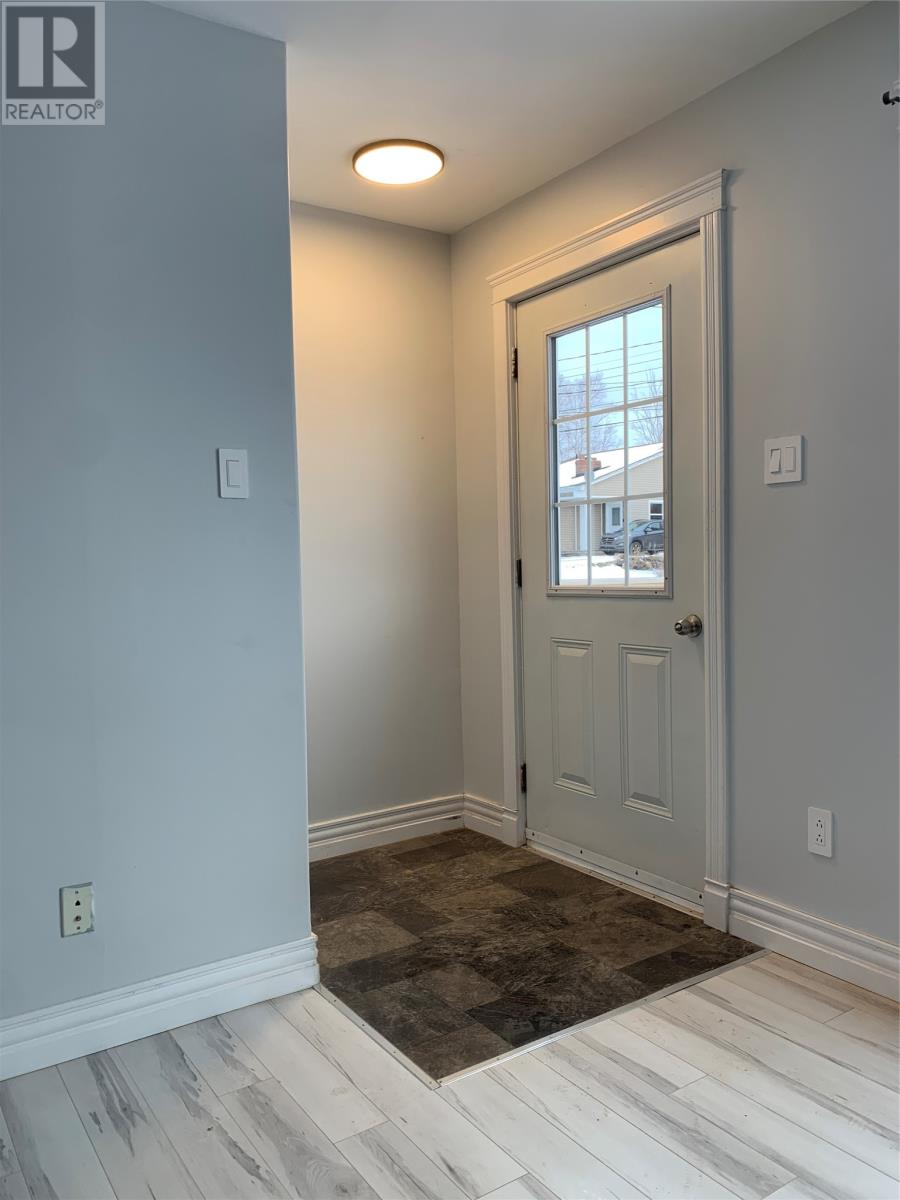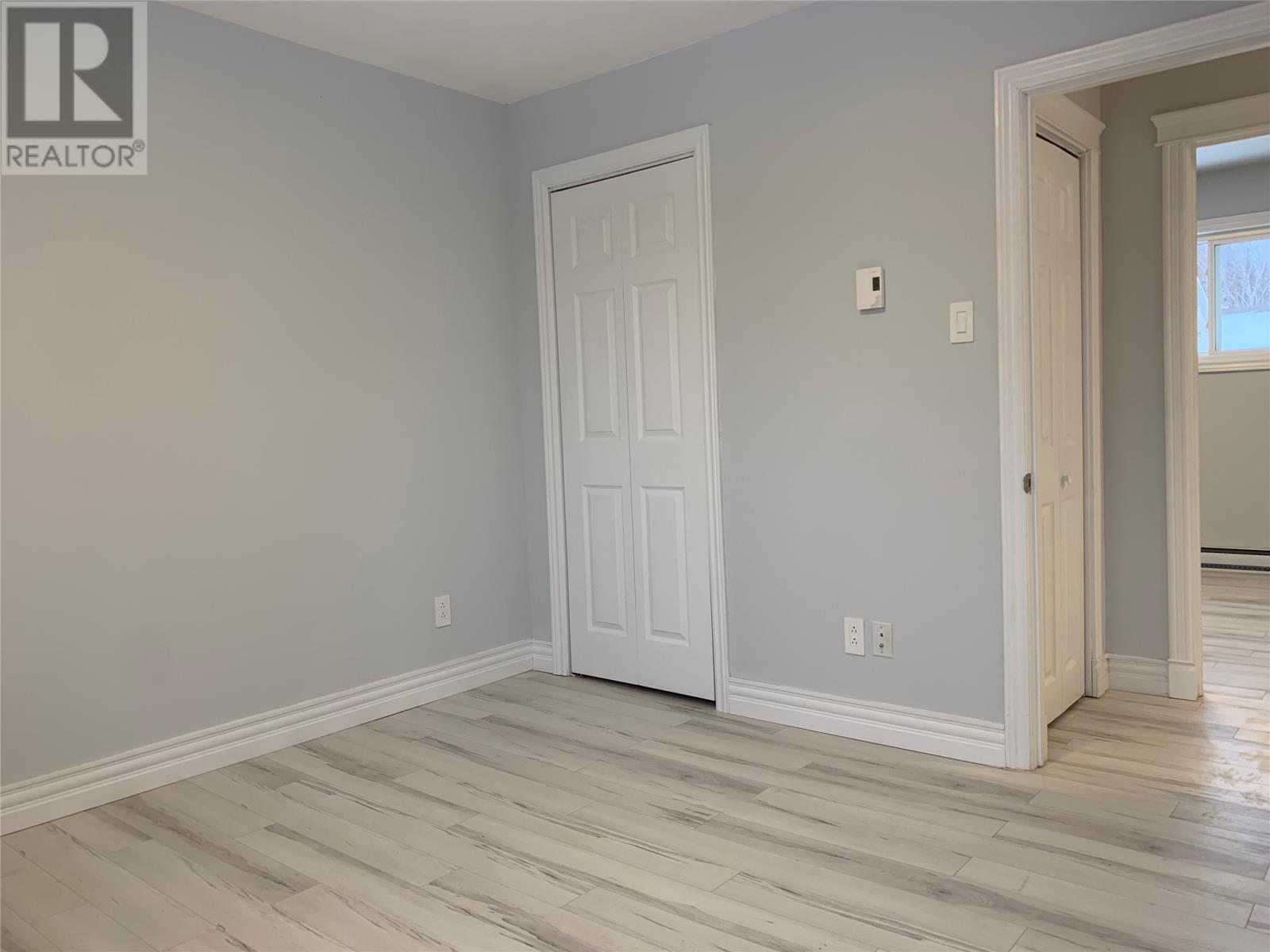Overview
- Single Family
- 3
- 2
- 1746
- 1980
Listed by: Krown Property Investments Inc.
Description
Check out this fully renovated bungalow on 31 Second Avenue in Lewisporte. This 3 cozy bedroom home has been stripped down and totally remodeled and renovated so itâs practically a new home. The top floor has a beautiful open concept kitchen with all brand new appliances, a living and dining area with 3 bedrooms (all with closets) and a full bath and linen closet. The basement has a very large den area, a spare room, another 3 piece bathroom, spacious laundry room and utility room. This home has a 200 AMP Service panel, it`s heated with baseboard electric, has all new lighting, all new switches and outlets, new stair threads, all new trim, all new insulation in walls, extra blown in insulation up in attic, all vinyl windows, new flooring, all digital thermostats, new decks and new shingles. (Heat Pumps can be negotiated) This is a beautiful and compact little bungalow on a great street that`s sure to please and minus a few final touches, this house is move in ready. (id:9704)
Rooms
- Bath (# pieces 1-6)
- Size: 10.7x6.3
- Den
- Size: 33.5x10.5
- Hobby room
- Size: 10.7x14.5
- Laundry room
- Size: 10.8x8.2
- Utility room
- Size: 4x5
- Bath (# pieces 1-6)
- Size: 11x5
- Bedroom
- Size: 9.5x8.2
- Bedroom
- Size: 9.6x10.5
- Foyer
- Size: 5.6x4
- Living room
- Size: 13x11
- Mud room
- Size: 5x4
- Not known
- Size: 14x13
- Primary Bedroom
- Size: 11x11
Details
Updated on 2025-03-24 16:10:06- Year Built:1980
- Appliances:Refrigerator, See remarks, Stove
- Zoning Description:House
- Lot Size:TBD
Additional details
- Building Type:House
- Floor Space:1746 sqft
- Architectural Style:Bungalow
- Stories:1
- Baths:2
- Half Baths:0
- Bedrooms:3
- Rooms:13
- Flooring Type:Laminate, Other
- Foundation Type:Concrete
- Sewer:Municipal sewage system
- Heating Type:Baseboard heaters
- Heating:Electric
- Exterior Finish:Vinyl siding
Mortgage Calculator
- Principal & Interest
- Property Tax
- Home Insurance
- PMI





























