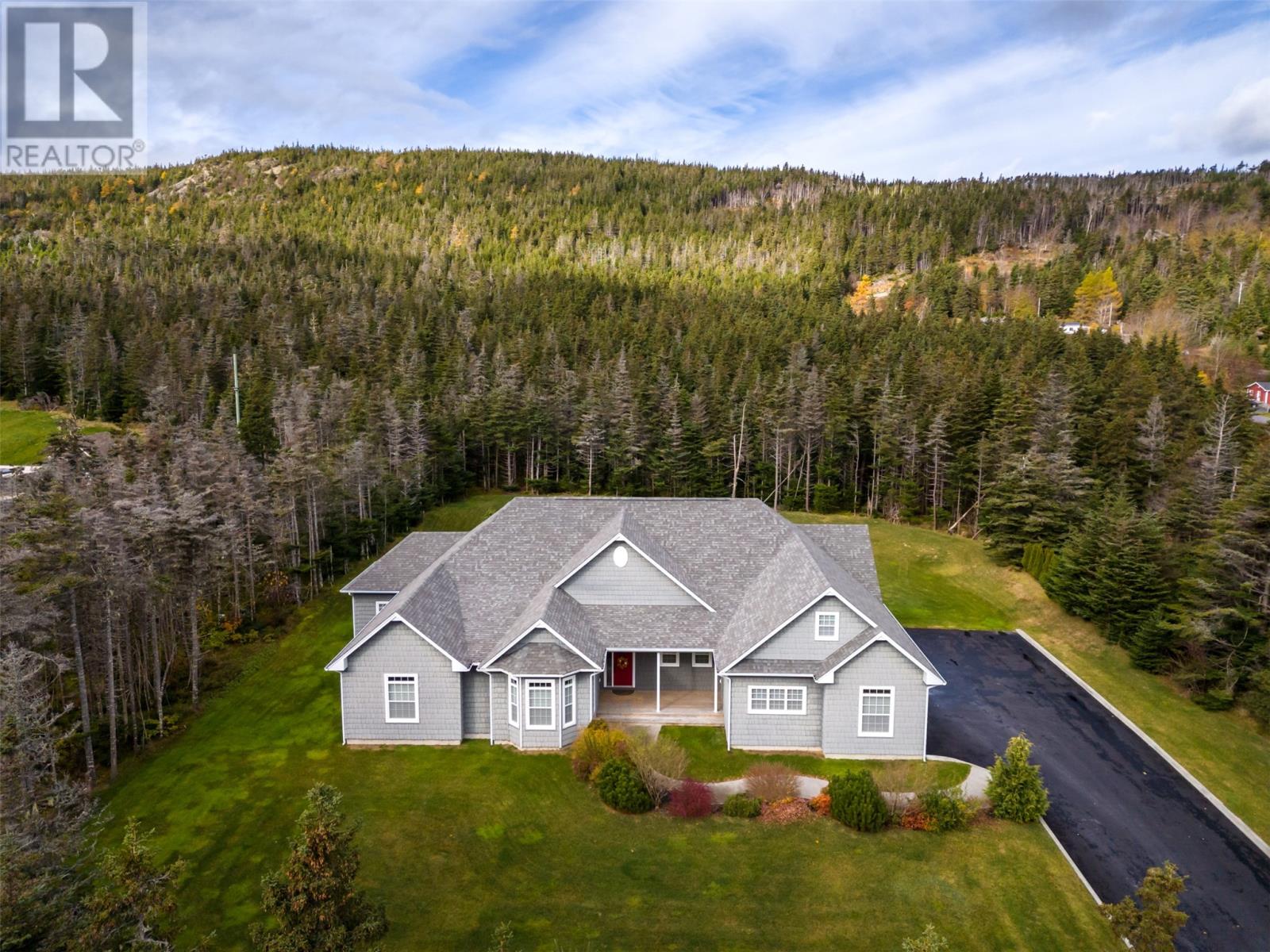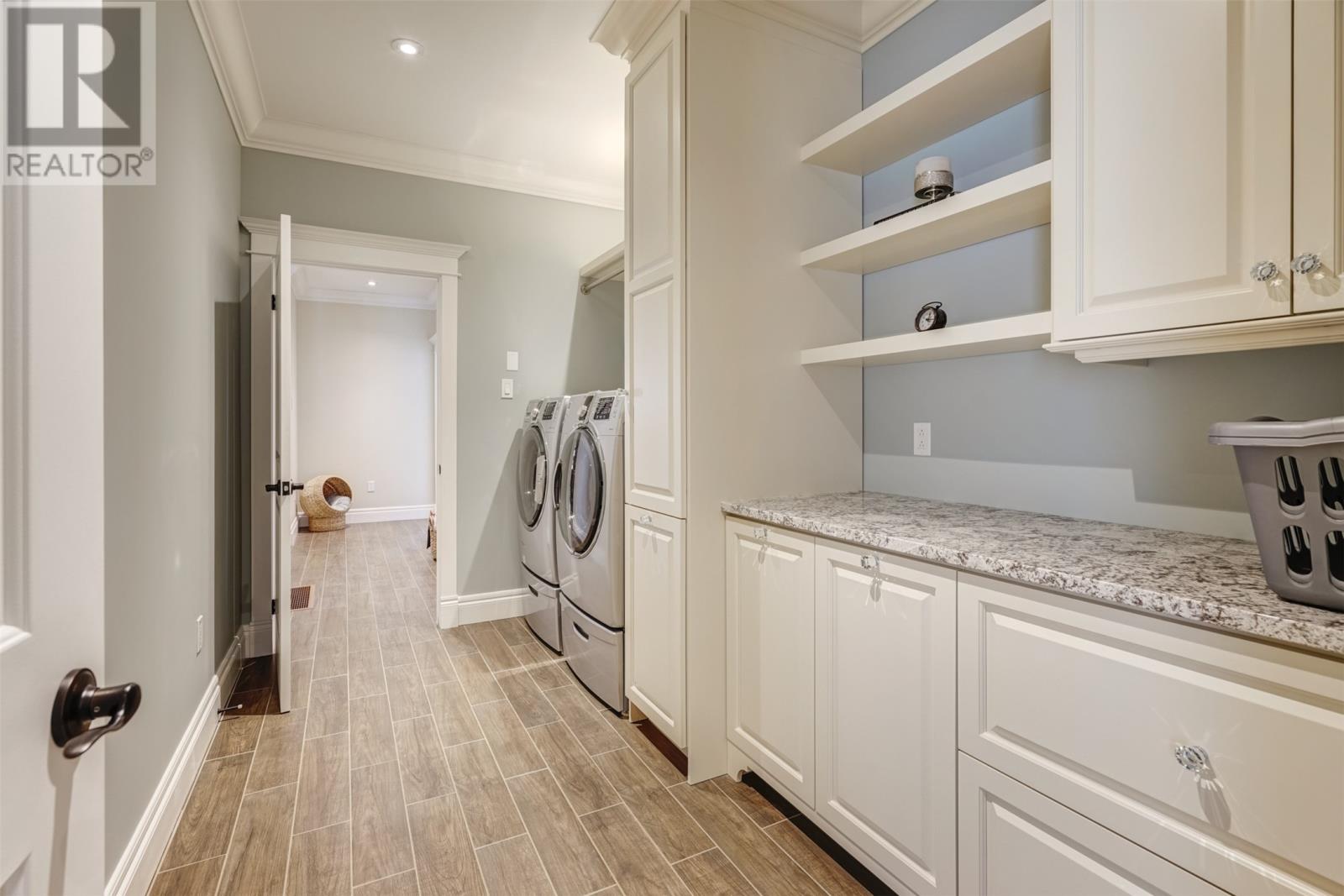Overview
- Single Family
- 3
- 3
- 3042
- 2016
Listed by: Rideout Realty
Description
ESCAPE TO YOUR OWN PRIVATE OASIS WITH THIS STUNNING CRAFTSMAN STYLE BUNGALOW LOCATED ON ONE AND HALF ACRES OF LAND IN A NO TAX AREA, MINUTES TO THE OCEAN ! CUSTOM BUILT FOR THE OWNER offering TOTAL PRIVACY with exquisite landscaping ! Luxurious and charming with a cozy floor to ceiling fireplace! Many upgrades throughout this home such as 9 ft ceilings throughout , Vaulted ceiling in the living room , tray ceilings in the dining room piano room and primary bedroom , walk in closets in 3 bedrooms, 5 ton heat pump system, heated garage floors and electric heat , 400 amp service with generator panel , custom built kitchen with granite countertops , Jenn air appliances , large center island for entertaining guest , custom window treatments , instant hot water system , Italian imported porcelain floors with hardwood on stairs and recroom , built in audio system for the three covered patios , Murray Feiss crystal light fixtures , security system with motion detection , custom bathrooms with double shower jets , paved driveway for multiple vehicles , 696 sq foot heated garage , mature landscaping with numerous plants and shrubs, treed and private backyard , list of upgrades available , a pleasure to view ! (id:9704)
Rooms
- Bath (# pieces 1-6)
- Size: 8.7x5.11
- Bath (# pieces 1-6)
- Size: 5.2x5.4
- Bedroom
- Size: 13.9x12.11
- Bedroom
- Size: 13.9x14.10
- Dining room
- Size: 20.1x10
- Ensuite
- Size: 11.6x8.10
- Kitchen
- Size: 20.5x12.7
- Laundry room
- Size: 7.7x11.11
- Living room - Fireplace
- Size: 18.2x25.9
- Not known
- Size: 5.7x5.4
- Not known
- Size: 24.9x31.6
- Other
- Size: 12x17.6
- Other
- Size: 17.3x15 closet
- Porch
- Size: 17.1x7.9
- Primary Bedroom
- Size: 17.3x17
- Recreation room
- Size: 12.6x25.11
Details
Updated on 2025-01-12 06:02:18- Year Built:2016
- Appliances:Alarm System, Dishwasher, Refrigerator, Stove, Washer, Dryer
- Zoning Description:House
- Lot Size:1.399 ACRES (approx)
- Amenities:Highway
Additional details
- Building Type:House
- Floor Space:3042 sqft
- Architectural Style:Bungalow
- Stories:1
- Baths:3
- Half Baths:1
- Bedrooms:3
- Rooms:16
- Flooring Type:Ceramic Tile, Hardwood
- Fixture(s):Drapes/Window coverings
- Foundation Type:Poured Concrete
- Sewer:Septic tank
- Cooling Type:Air exchanger
- Heating Type:Heat Pump
- Heating:Propane
- Exterior Finish:Cedar shingles, Wood shingles, Vinyl siding
- Fireplace:Yes
- Construction Style Attachment:Detached
Mortgage Calculator
- Principal & Interest
- Property Tax
- Home Insurance
- PMI


















































