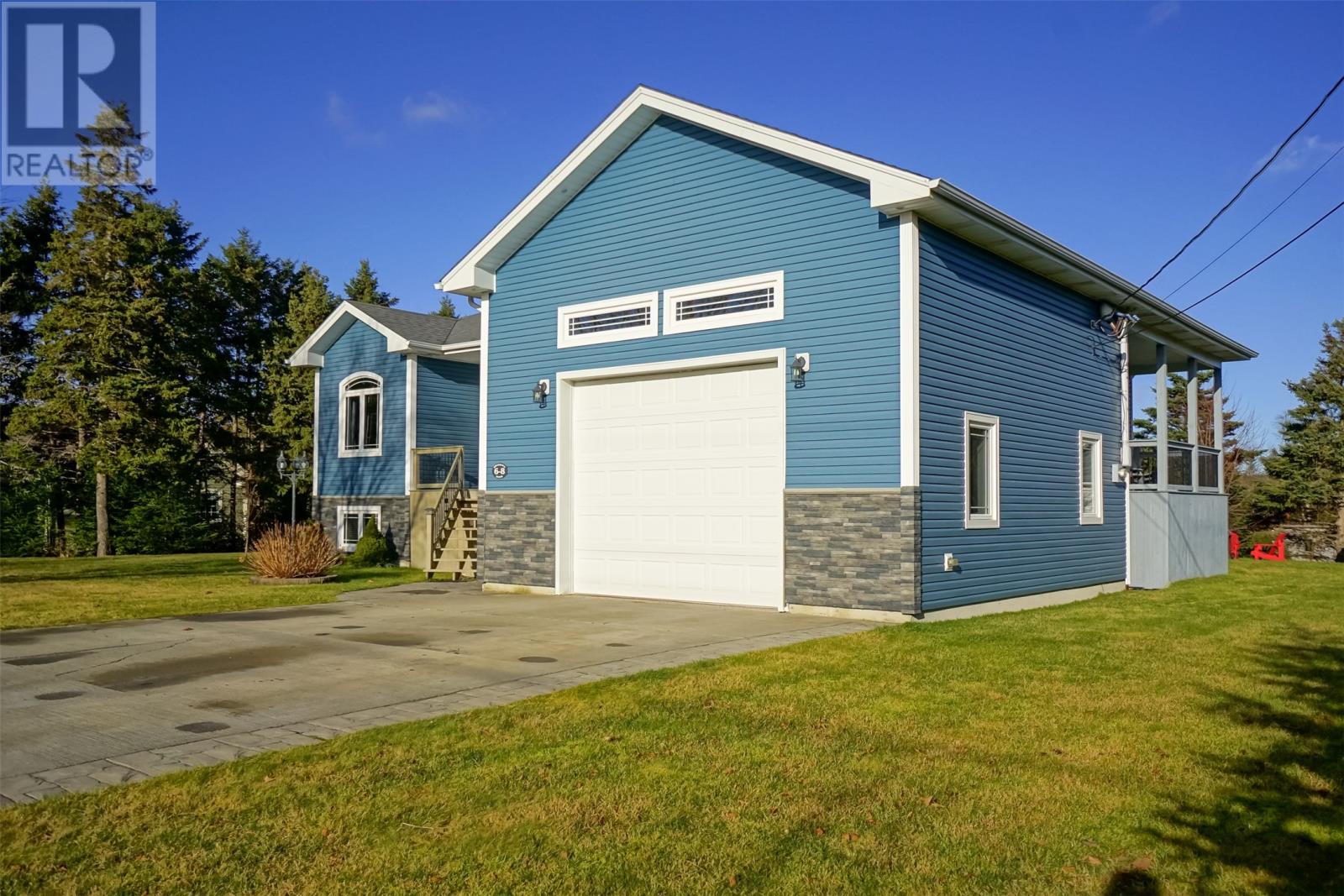Overview
- Single Family
- 4
- 3
- 2962
- 2014
Listed by: Royal LePage Atlantic Homestead
Description
Welcome to 6-8 Spracklin Avenue where you will find this amazing executive home that has it all including an outdoor above ground pool (heated by a Heat Pump) that is surrounded by a spacious deck and fully enclosed! There is also a roomy fenced in space for the pets or kids down below. A 50 minute drive will take you to St. Johns and around 30 mins to Carbonear. The outside and inside of this home is meticulous and shows very well all around. Enter the lg concrete driveway where there is parking for several vehicles, so convenient. Then walk the gorgeous stamped concrete walkway leading to the front deck. Once inside you`ll be greeted by the inviting foyer. To your left is a room currently used for an office and to your right you`ll find the spacious laundry room and directly across is a 2pc bath for convenience. You can walk into the attached garage from here. Continue from the foyer into the state of the art kitchen that has granite countertops, a large walk in pantry, modern backsplash, large breakfast bar, stainless steel appliances, custom made roman blinds and a dining area. The living room is an open concept style with the kitchen and is a lovely area to unwind and cuddle up while the propane fireplace keeps you cozy. Off the living room is the luxurious Primary bedroom with a outside deck off this room, that includes a lg walk in closet and a 4pc ensuite with a stand up shower and double sinks with a granite countertop. The top floor includes top of the line walnut hardwood floors and porcelain tile in the bathrooms. On the lower level you will find a large rec room great for entertaining family and friends. There are also 3 bedrooms, 3pc bath, hobby room and lg utility room where the ducted heat pump sits. This lot is level, fully landscaped and measures 131 x 150 with town services in place. There is also a detached garage that is heated by a wood stove (WETT Certified) and measures 16x30. The lg deck above the pool is a great place to relax in the sun. (id:9704)
Rooms
- Bath (# pieces 1-6)
- Size: 3pc
- Bedroom
- Size: 10.00 X 13.00
- Bedroom
- Size: 10.00 X 13.00
- Bedroom
- Size: 10.00 X 14.00
- Hobby room
- Size: 6.00 X 6.00
- Recreation room
- Size: 13.00 X 36.00
- Utility room
- Size: 8.00 X 15.00
- Bath (# pieces 1-6)
- Size: 2pc
- Dining room
- Size: 10.00 X 15.00
- Ensuite
- Size: 4pc
- Foyer
- Size: 6.00 X 6.00
- Kitchen
- Size: 13.00 X 15.00
- Laundry room
- Size: 6.00 X 8.00
- Living room
- Size: 14.00 X 16.00
- Office
- Size: 10.00 X 12.00
- Primary Bedroom
- Size: 14.00 X 15.00
Details
Updated on 2025-01-12 06:02:16- Year Built:2014
- Appliances:Dishwasher, Refrigerator, Microwave, Stove, Washer, Dryer
- Zoning Description:House
- Lot Size:131 X 150
- Amenities:Recreation, Shopping
Additional details
- Building Type:House
- Floor Space:2962 sqft
- Architectural Style:Bungalow
- Stories:1
- Baths:3
- Half Baths:1
- Bedrooms:4
- Rooms:16
- Flooring Type:Ceramic Tile, Hardwood, Laminate
- Foundation Type:Concrete
- Sewer:Municipal sewage system
- Cooling Type:Air exchanger
- Heating Type:Heat Pump
- Heating:Propane
- Exterior Finish:Vinyl siding
- Fireplace:Yes
- Construction Style Attachment:Attached
Mortgage Calculator
- Principal & Interest
- Property Tax
- Home Insurance
- PMI

















































