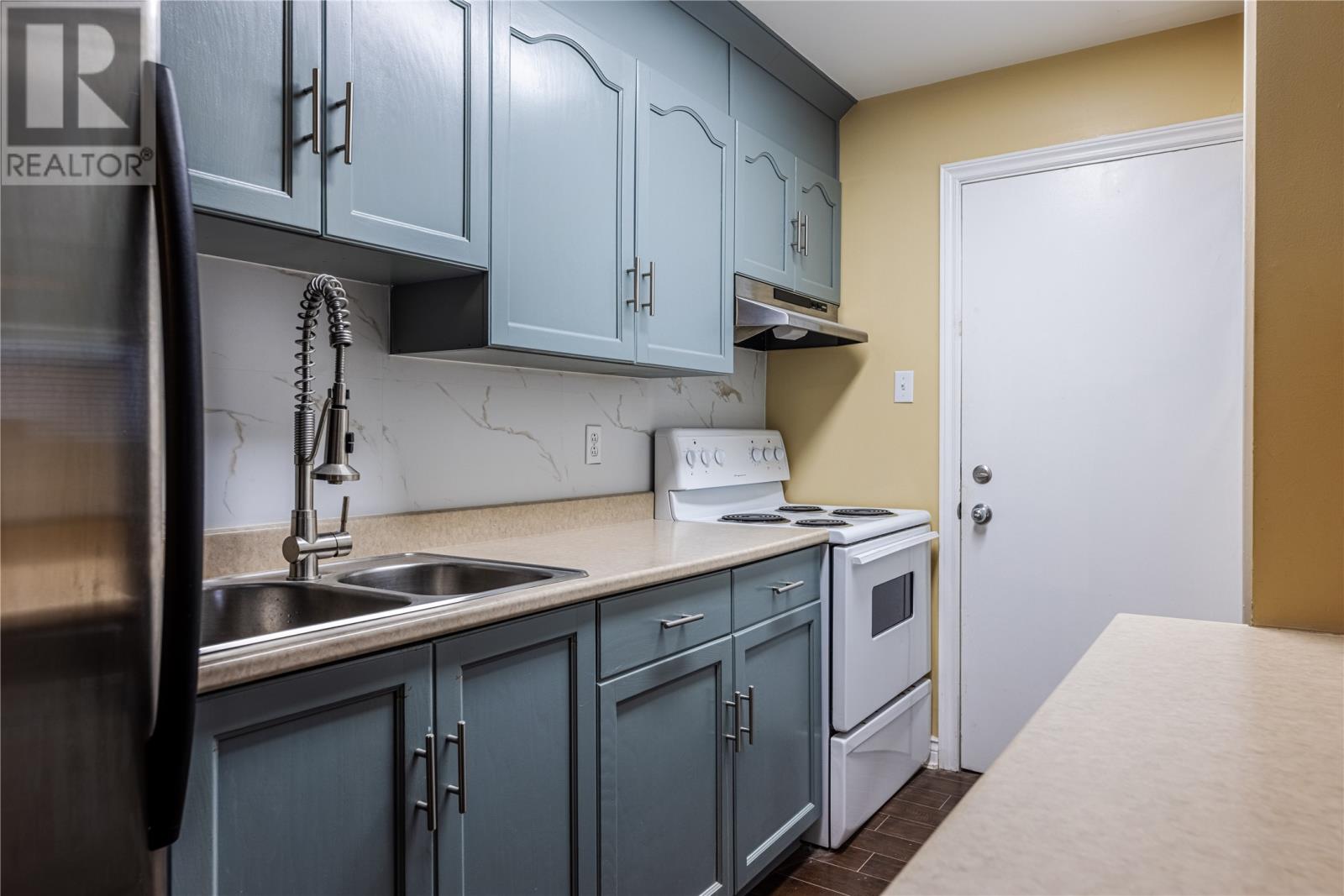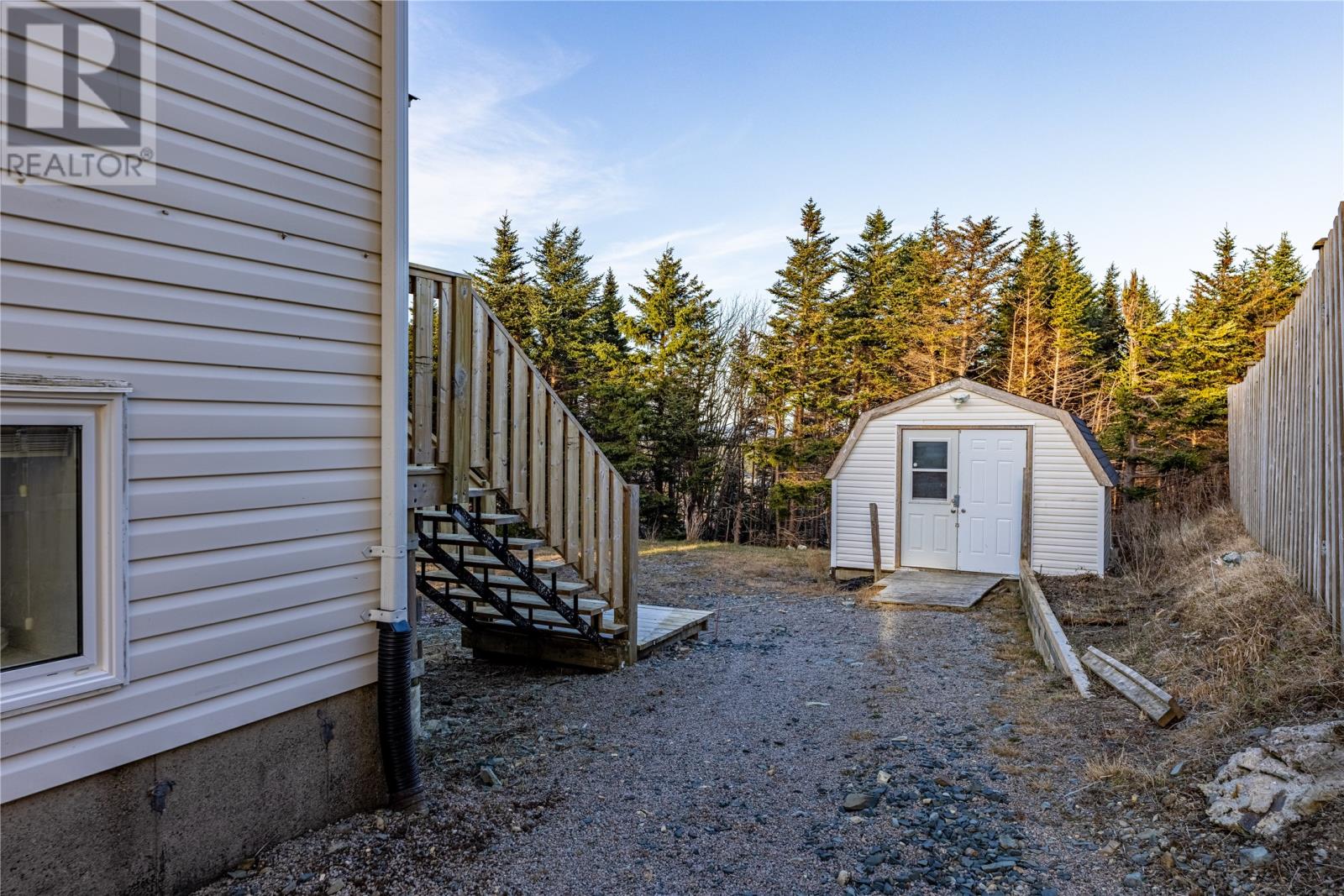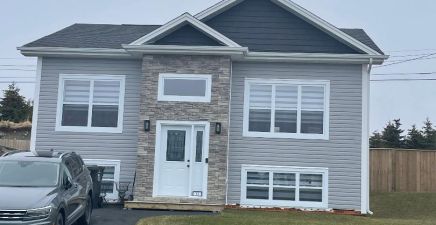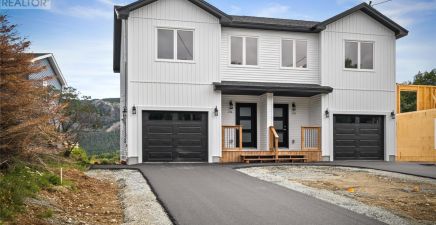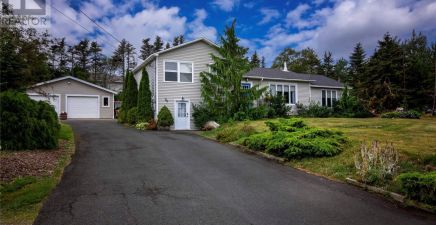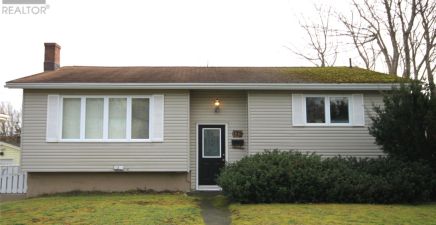Overview
- Single Family
- 5
- 3
- 2152
- 1984
Listed by: Royal LePage Atlantic Homestead
Description
This home has had extensive Renos over the past few years. List will be on Documents. You will be pleased with the amount of Renos done and the attention to detail the owner has put into the home. Well worth the money! Walk-in this gorgeous home with nothing to do! New kitchen in the past few years, new flooring throughout, painted and plastered throughout, new decks to both units and balconies. The bathrooms for the main are completed refurbished. Large living and dining area with an open concept. This home is located on a large lot, great for the family and complete with detached garage for your toys. Close to all amenities, a perfect quiet location close to walking trails and minutes from the airport. Currents owners have replace all windows, all exterior doors, all thermostats to digital, all heaters to convection, all lighting to LED. Outside lights were replaces security lights added,. Roof replaced highest rating wind/rain rating available. Security system installed. Air exchangers, in apt and upstairs, both water heaters replaced. Kitchen completely redone and walk in pantry remodelled. Downstairs has a new sink toilet and tub surround. New flooring through out and newly painted throughout. Weisner locks installed. Landscape extended and shed was built. French drain was put in on apartment side to ensure property would never flood. Rent $1000 per month p.o.u. No Offers to be presented before 6 pm January 10th. Offers to be left open until 8 pm on January 10th. (id:9704)
Rooms
- Bath (# pieces 1-6)
- Size: 5x7.0
- Bath (# pieces 1-6)
- Size: 5.1x7.8
- Bedroom
- Size: 9.3x10.4
- Bedroom
- Size: 10.3x9.28
- Bedroom
- Size: 10.3x9.3
- Laundry room
- Size: 12x10.8
- Not known
- Size: 9.3x10.4
- Not known
- Size: 6.9x11.3
- Not known
- Size: .
- Not known
- Size: 11.15x20.77
- Bath (# pieces 1-6)
- Size: 10.10x8.4
- Bedroom
- Size: 10.6x8.3
- Bedroom
- Size: 11.10x13
- Kitchen
- Size: 9.3x12
- Living room
- Size: 11.9x15
Details
Updated on 2025-01-13 06:02:29- Year Built:1984
- Appliances:Dishwasher
- Zoning Description:Two Apartment House
- Lot Size:44x150
Additional details
- Building Type:Two Apartment House
- Floor Space:2152 sqft
- Baths:3
- Half Baths:0
- Bedrooms:5
- Rooms:15
- Flooring Type:Laminate
- Foundation Type:Concrete
- Sewer:Municipal sewage system
- Heating:Electric
- Exterior Finish:Vinyl siding
- Construction Style Attachment:Detached
School Zone
| Roncalli Elementary | L1 - L3 |
| Macdonald Drive Junior High | 6 - 9 |
| Gonzaga High | K - 5 |
Mortgage Calculator
- Principal & Interest
- Property Tax
- Home Insurance
- PMI



