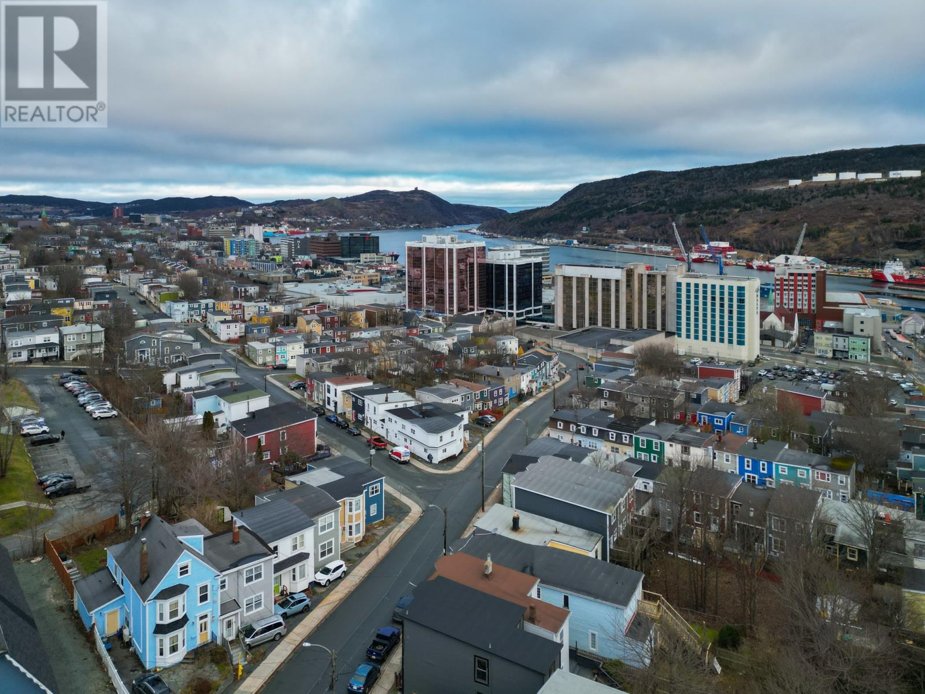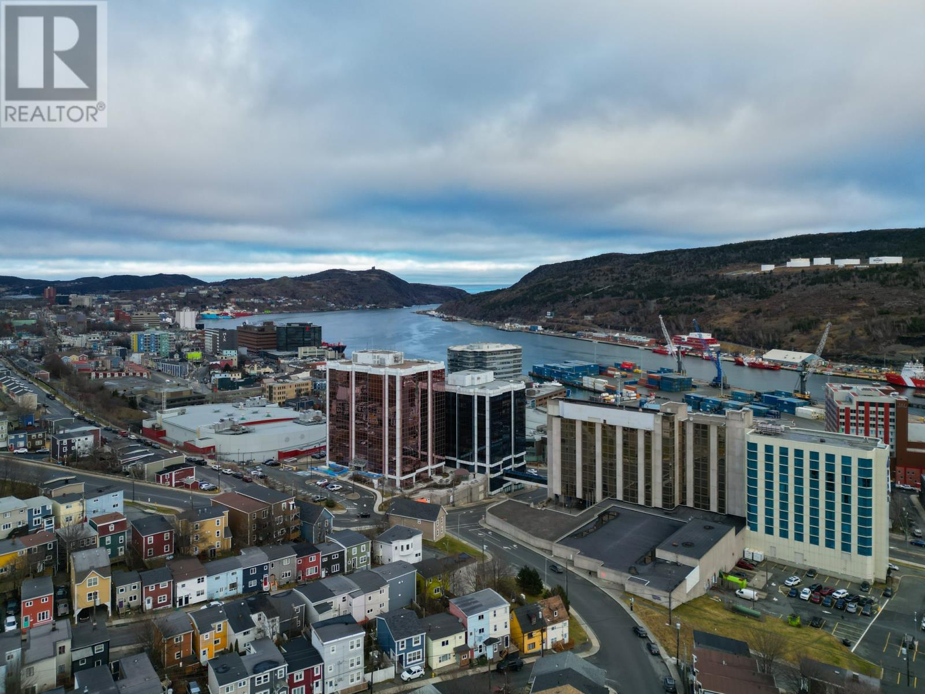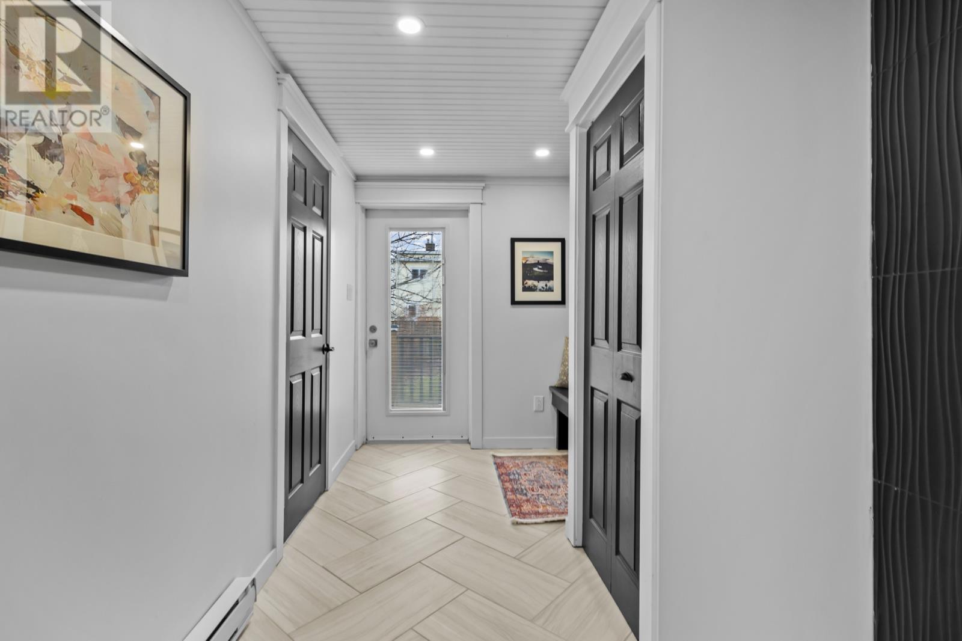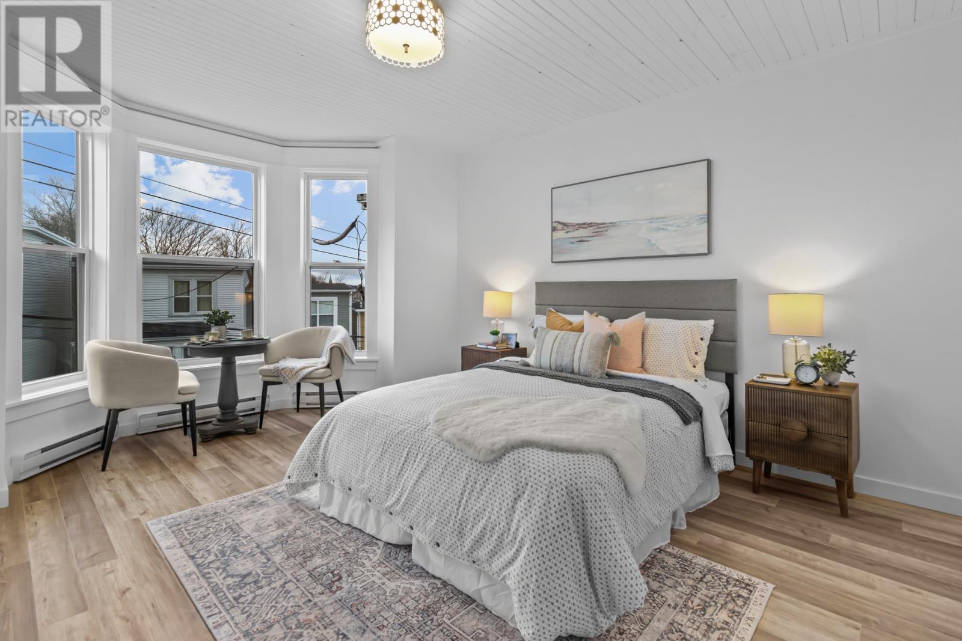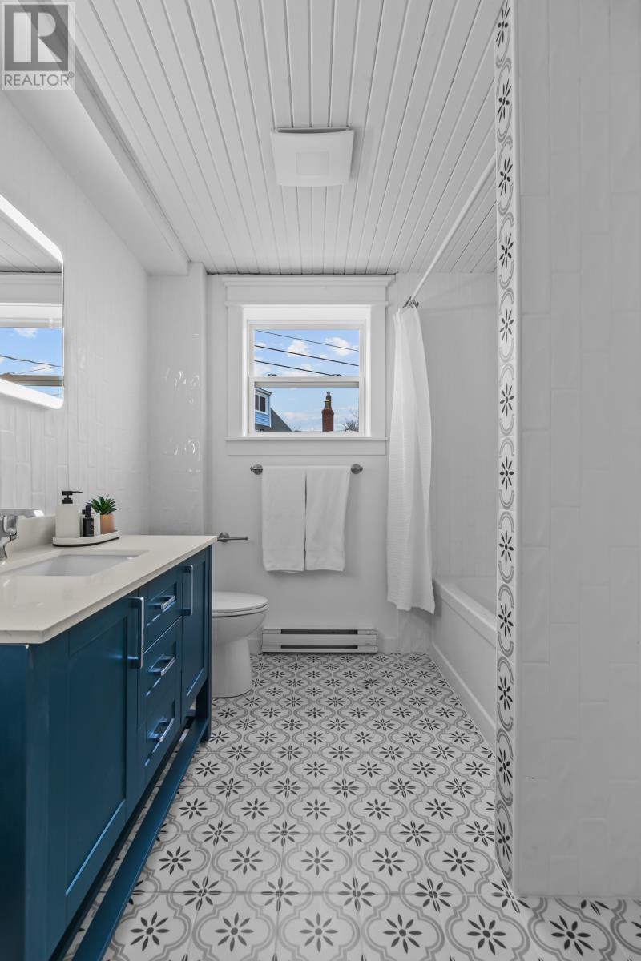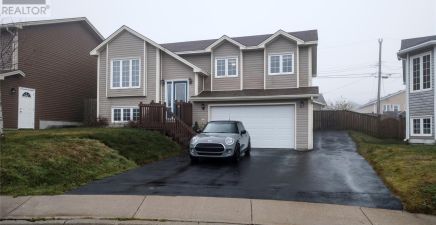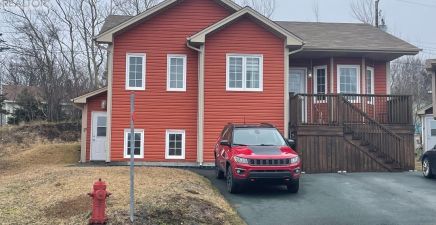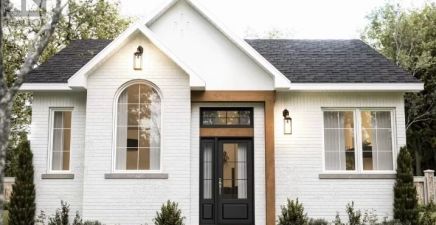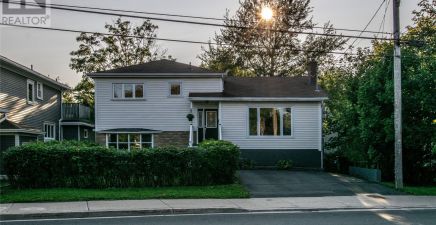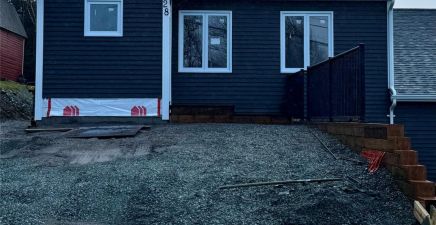Overview
- Single Family
- 3
- 2
- 2346
- 1904
Listed by: eXp Realty
Description
Discover the ultimate blend of charm and modern convenience in this completely renovated 3 bedroom, 1.5 bathroom home, nestled in the heart of downtown St. John`s. As you step inside, you`ll be greeted by the soaring 9-foot ceilings, flooding the space with natural light and creating a sense of grandeur. The entire home has been meticulously renovated, boasting all new flooring, plumbing, electrical systems and roof, ensuring a worry-free living experience. The beautifully designed open-concept living area is perfect for entertaining, with ample space and a comfortable living room. The sleek, modern kitchen is equipped with fresh new cabinetry, new counter tops, and pantry making meal prep a breeze. There is also a half bathroom, large mudroom with laundry area and access to the large rear patio and large backyard. The three spacious bedrooms are a tranquil retreat, each one featuring large windows and ample closet space. The master bedroom boasts a stunning view of downtown St. John`s and Signal Hill, completing upstairs with a large full bathroom. The lower level is roughly 800 square feet with all new concrete poured floors. This space is perfect for storage. Don`t miss out on this incredible opportunity to own a piece of downtown St. John`s history! This beautifully renovated home is a rare find in this desirable location. Contact us today to schedule a viewing and make 145 Casey Street your dream home! No conveyance of any written signed offers prior to 5pm January 12th as per sellers direction. (id:9704)
Rooms
- Storage
- Size: 782 sq ft
- Bath (# pieces 1-6)
- Size: 1/2 Bath
- Kitchen
- Size: 12.6 x 12
- Laundry room
- Size: 13.5 x 6.7
- Living room
- Size: 14.8 x 12.7
- Bath (# pieces 1-6)
- Size: Full Bath
- Bedroom
- Size: 12.5 x 12
- Bedroom
- Size: 13.7 x 10.8
- Primary Bedroom
- Size: 15 x 10.8
Details
Updated on 2025-01-14 06:02:30- Year Built:1904
- Zoning Description:House
- Lot Size:25 x 100
- Amenities:Highway, Recreation, Shopping
Additional details
- Building Type:House
- Floor Space:2346 sqft
- Architectural Style:2 Level
- Stories:2
- Baths:2
- Half Baths:1
- Bedrooms:3
- Flooring Type:Ceramic Tile, Laminate
- Foundation Type:Concrete
- Sewer:Municipal sewage system
- Heating:Electric
- Exterior Finish:Other
- Construction Style Attachment:Semi-detached
Mortgage Calculator
- Principal & Interest
- Property Tax
- Home Insurance
- PMI

