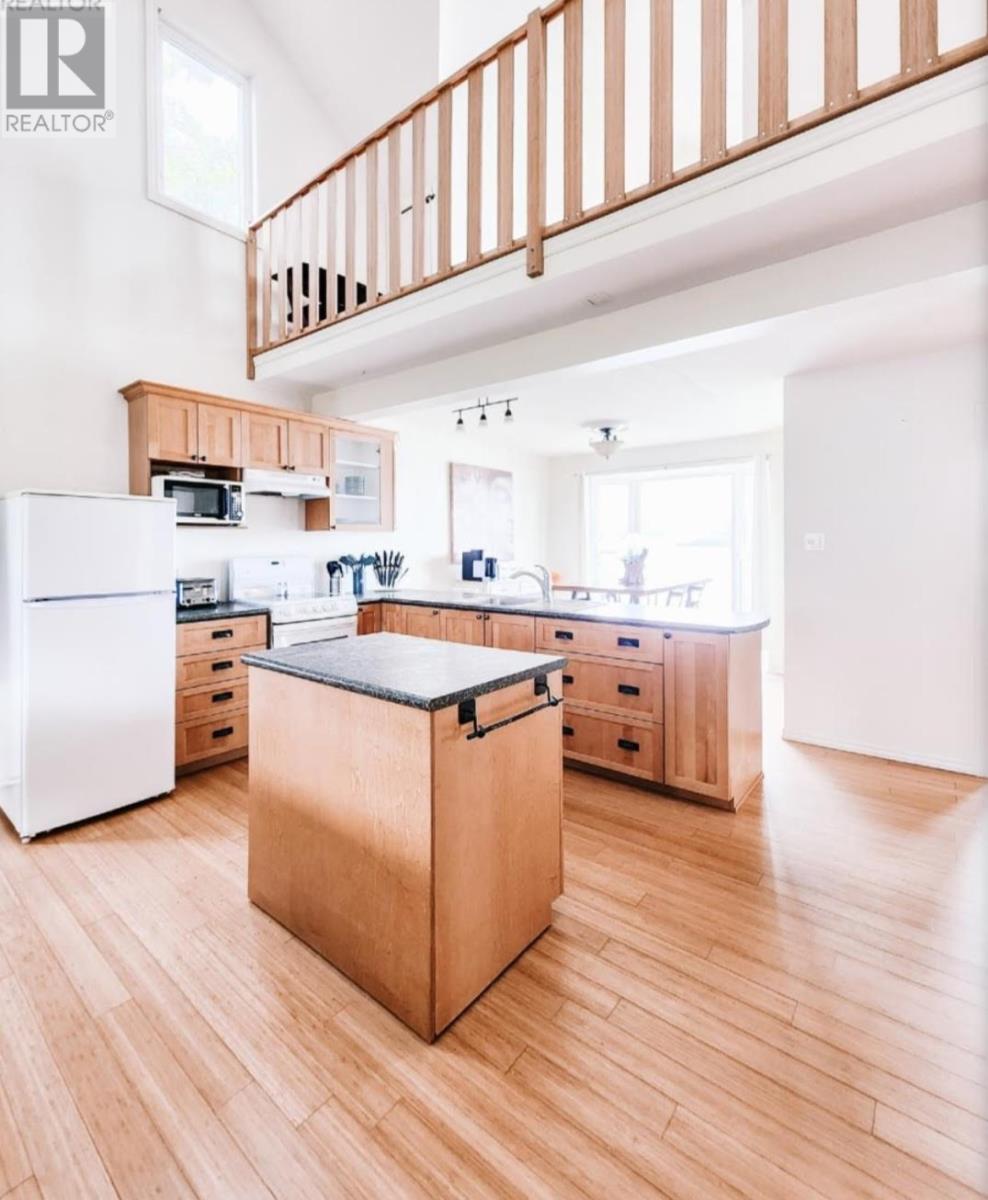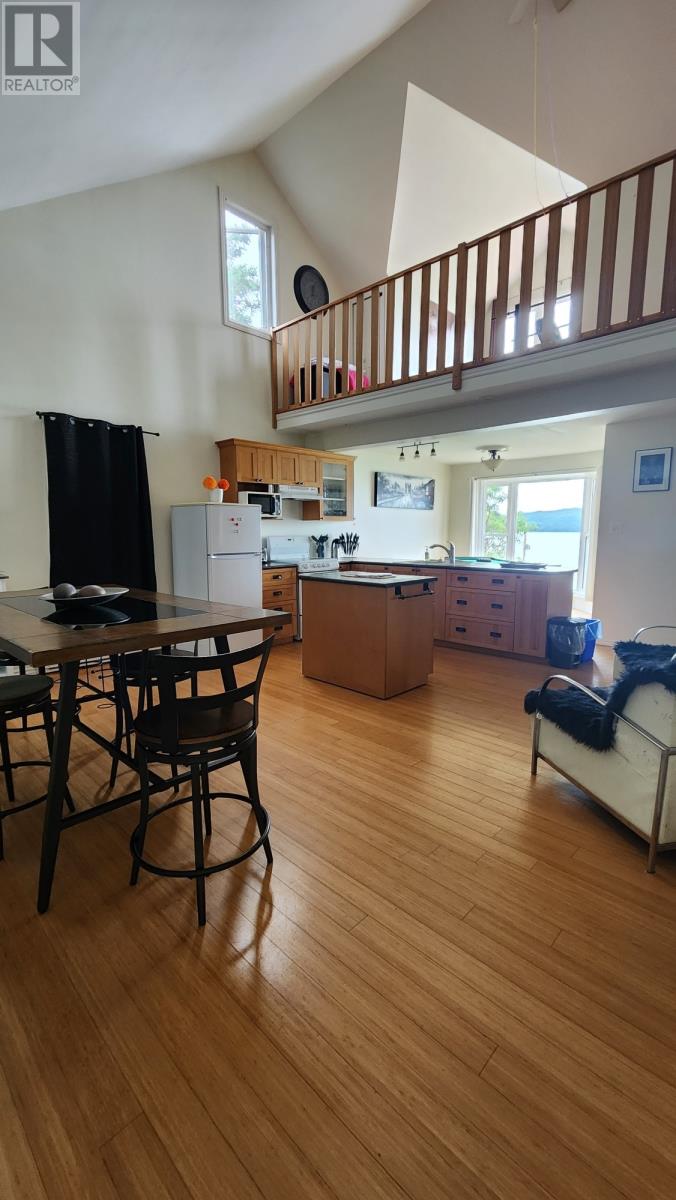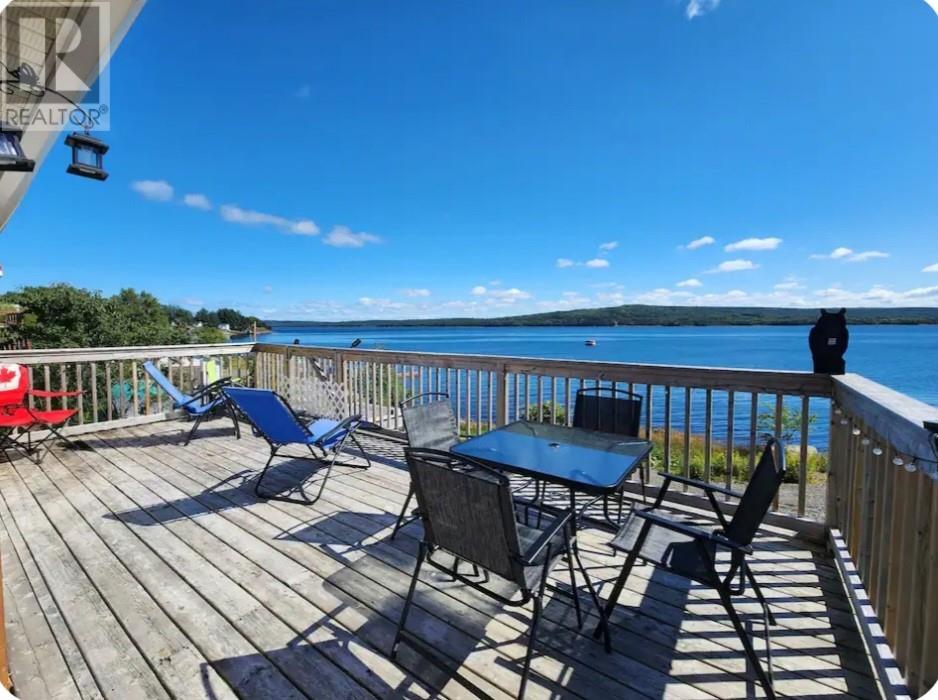Overview
- Single Family
- 3
- 2
- 2397
- 1950
Listed by: EXIT Realty Aspire
Description
Waterfront property! Welcome to the beautiful scenic town of Lewisporte. Take a very close look at this gorgeous three-bedroom, one-and-a-half bath, black split home at 79 Main Street, Lewisporte. Stunning hardwood staircase and vaulted ceilings, kitchen and dining is open concept. This versatile loft area would make a great office area. Huge master overlooking the ocean. One bedroom on each level. Excellent property for an Airbnb. Beautiful home for entertaining. Lots of natural light, panoramic views from the kitchen, living room, primary bedroom, office, and bathroom. The property is right in the Lewisporte Harbor, so you can see the ships coming and going just off your property. Sits on your porch and watch whales, seals, etc. Multi-level patio basement is partly developed. Two doors to the backyard, metal roof. This property has been a very successful Airbnb. Don`t miss this one. $289000. (id:9704)
Rooms
- Bath (# pieces 1-6)
- Size: 5.85x6.29
- Other
- Size: 10.25x11.26
- Other
- Size: 19x28
- Bath (# pieces 1-6)
- Size: 6x8.67
- Bedroom
- Size: 7.73x11.26
- Dining room
- Size: 8.6x10
- Foyer
- Size: 4x4.6
- Kitchen
- Size: 16x18.76
- Living room
- Size: 2.5x12
- Bedroom
- Size: 11.83x19
- Primary Bedroom
- Size: 12x31.64
Details
Updated on 2025-01-18 06:02:18- Year Built:1950
- Appliances:Refrigerator, See remarks, Stove
- Zoning Description:House
- Lot Size:4,501-7,250
- Amenities:Recreation, Shopping
- View:Ocean view, View
Additional details
- Building Type:House
- Floor Space:2397 sqft
- Stories:1
- Baths:2
- Half Baths:1
- Bedrooms:3
- Rooms:11
- Flooring Type:Mixed Flooring
- Construction Style:Backsplit
- Sewer:Municipal sewage system
- Cooling Type:Central air conditioning
- Heating:Electric
- Exterior Finish:Wood
- Construction Style Attachment:Detached
Mortgage Calculator
- Principal & Interest $1,719.00
- Property Tax $175.81
- Home Insurance $133.23
- PMI $0.00
Listing History
| 2022-06-20 | $259,900 |



























































