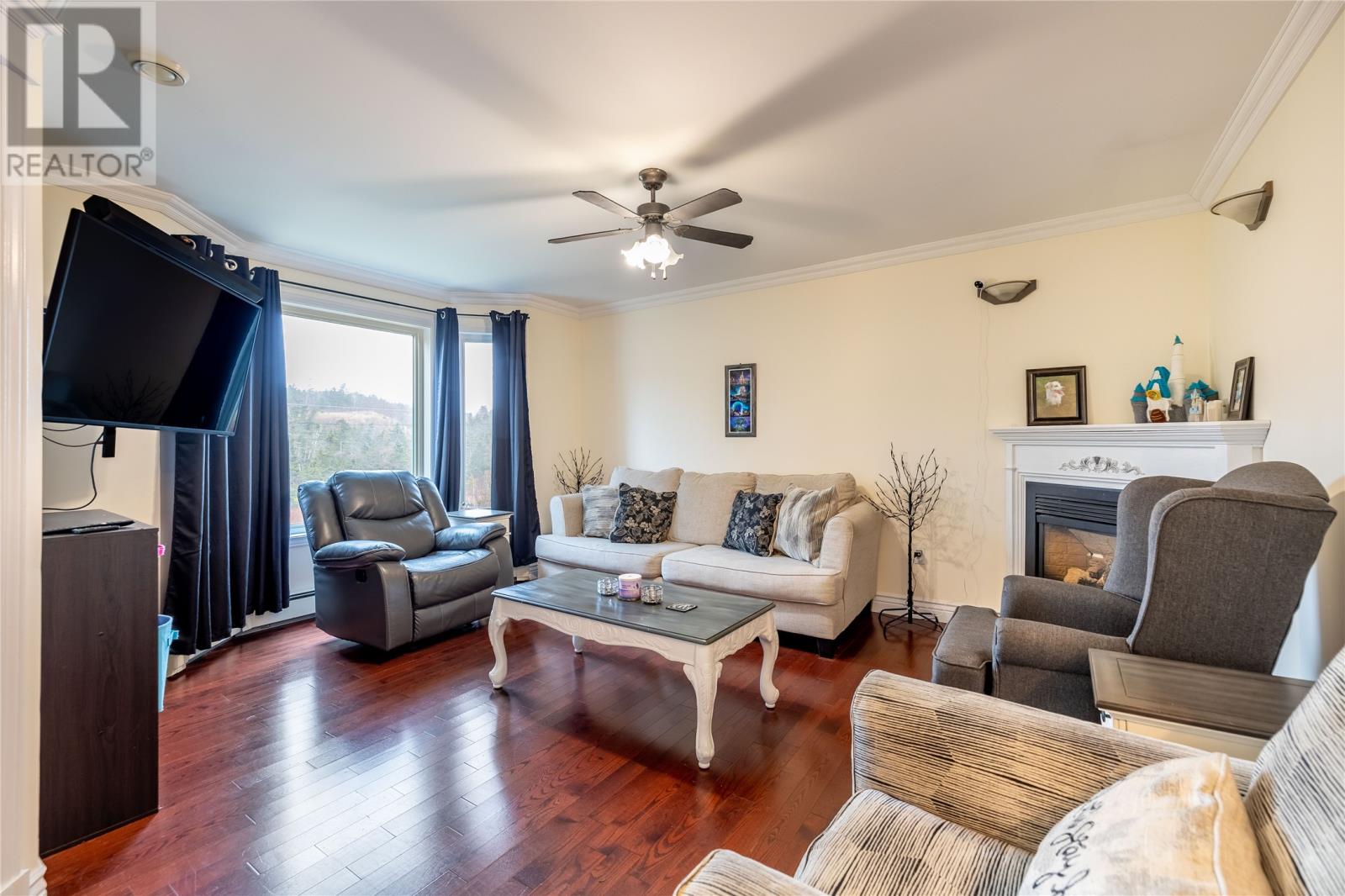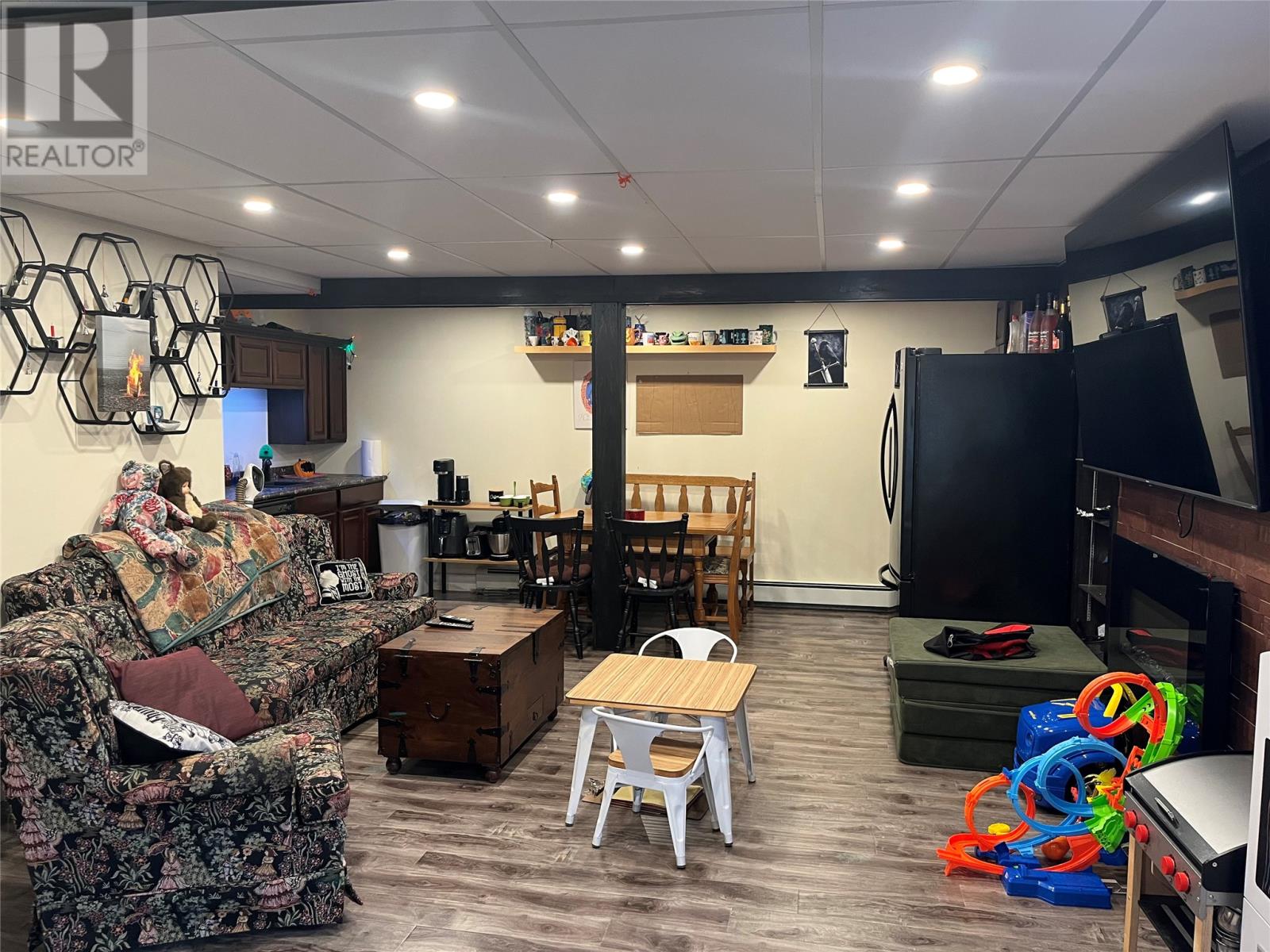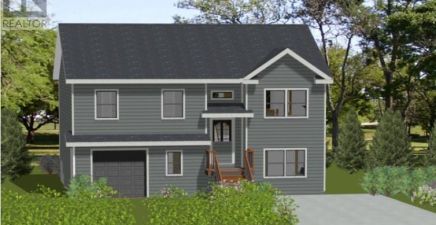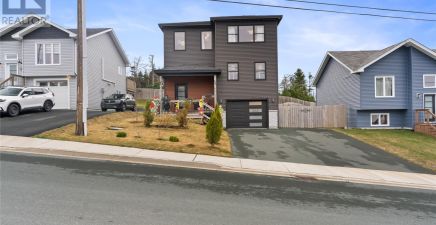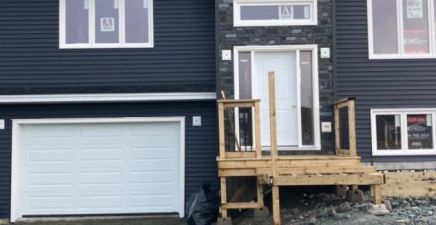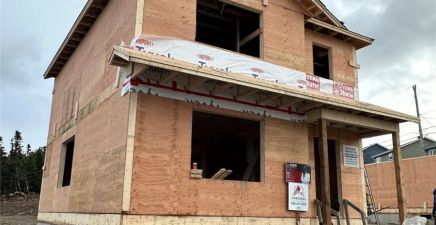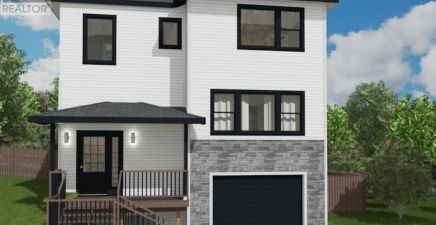Overview
- Single Family
- 6
- 3
- 2250
- 1998
Listed by: Royal LePage Atlantic Homestead
Description
Welcome to this cozy home located on a half acre lot in sunny CBS! This property is a rare find offering rear yard access that leads to a 24 x 30 double bay, wired, detached garage with 12 ft high doors and a 16 x 20 foot storage shed adjacent to it! Upon entering the main floor of the home you will find a lovely living room with propane fireplace and a beautiful kitchen area with stainless steel appliances. The main floor offers 3 nice sized bedrooms, an ensuite off the primary bedroom and a main bathroom. This home has a fully finished basement that is currently set up as an in-law suite. This in-law area includes a large living room and kitchen space as well as 3 bedrooms, storage room and a full 4 piece bathroom. There are numerous upgrades to this property in the last 3 years that include new shingles, siding, exterior doors, pump for well, and a new hot water tank. You won`t want to miss out on your opportunity to have this place to call home! (id:9704)
Rooms
- Bath (# pieces 1-6)
- Size: 3 pcs
- Bedroom
- Size: 10 x 8
- Bedroom
- Size: 10 x 7.09
- Bedroom
- Size: 9.11 x 8.05
- Kitchen
- Size: 7 x 18
- Laundry room
- Size: 11.09 x 8.0
- Living room
- Size: 18 x 13.06
- Storage
- Size: 5.0 x 5.0
- Bath (# pieces 1-6)
- Size: 3 pcs
- Bedroom
- Size: 11.05 x 8.05
- Bedroom
- Size: 11.05 x 9.01
- Ensuite
- Size: 3 pcs
- Kitchen
- Size: 13.10 x 20.07
- Living room - Fireplace
- Size: 14.05 x 15.00
- Porch
- Size: 7.06 x 6.7
- Primary Bedroom
- Size: 13.0 x 12.0
Details
Updated on 2025-01-15 06:02:20- Year Built:1998
- Appliances:Dishwasher, Refrigerator, Stove, Washer, Dryer
- Zoning Description:House
- Lot Size:78.2 x 304.5 x 94.9 x 256
Additional details
- Building Type:House
- Floor Space:2250 sqft
- Stories:1
- Baths:3
- Half Baths:0
- Bedrooms:6
- Rooms:16
- Flooring Type:Hardwood, Laminate
- Fixture(s):Drapes/Window coverings
- Foundation Type:Concrete
- Sewer:Septic tank
- Cooling Type:Air exchanger
- Heating Type:Hot water radiator heat
- Heating:Electric, Propane
- Exterior Finish:Vinyl siding
- Fireplace:Yes
- Construction Style Attachment:Detached
School Zone
| Queen Elizabeth Regional High | L1 - L3 |
| Frank Roberts Junior High | 7 - 9 |
| St. George’s Elementary | K - 6 |
Mortgage Calculator
- Principal & Interest
- Property Tax
- Home Insurance
- PMI















