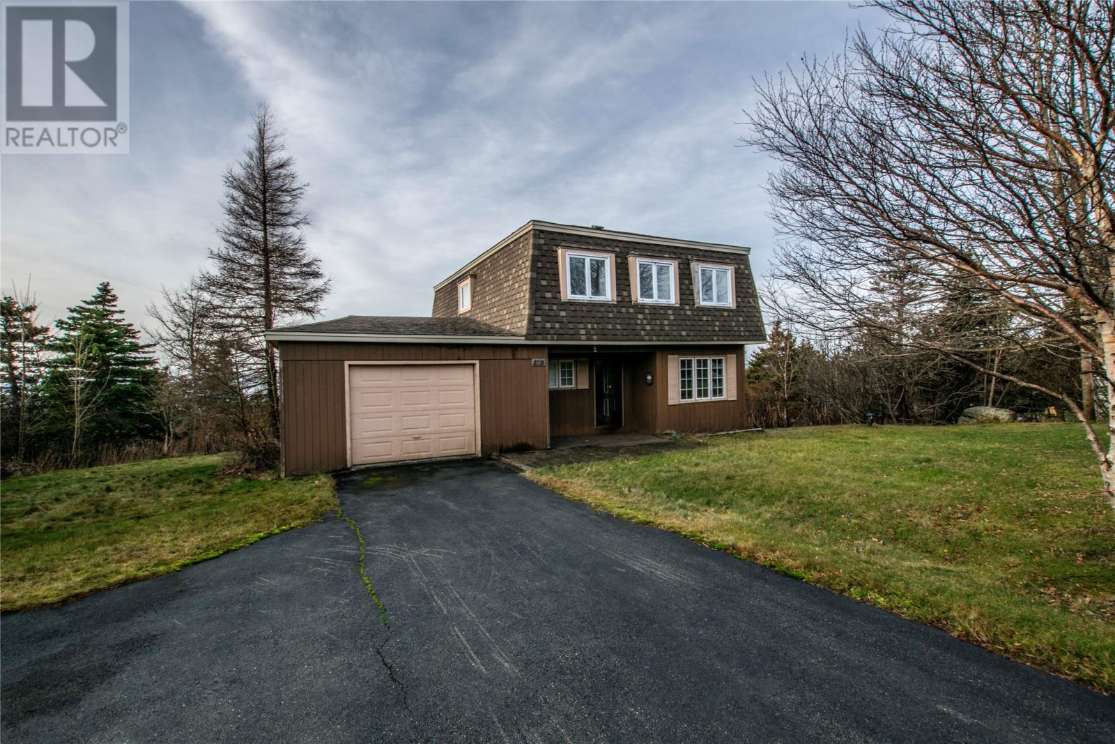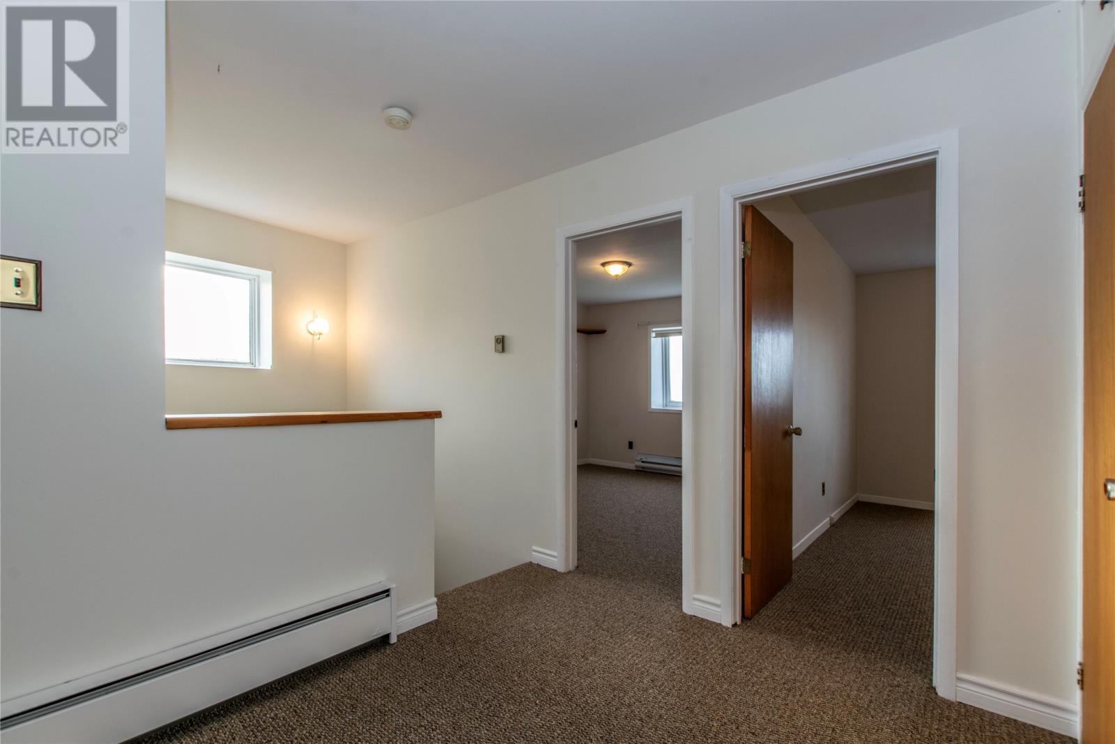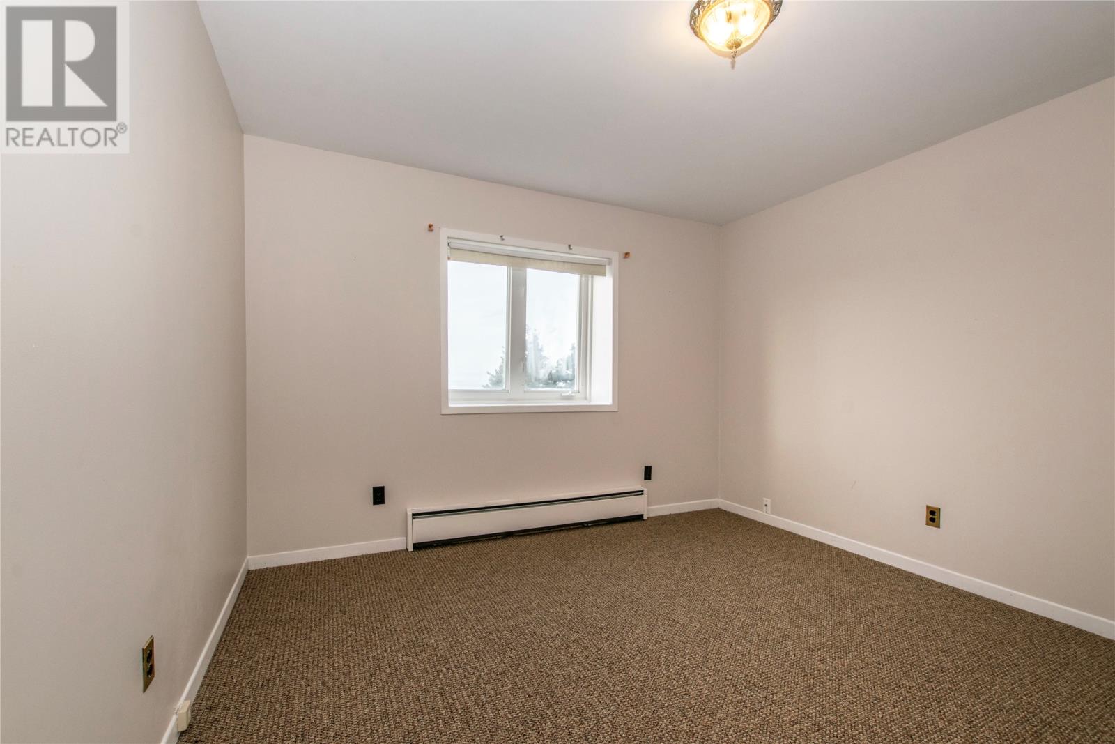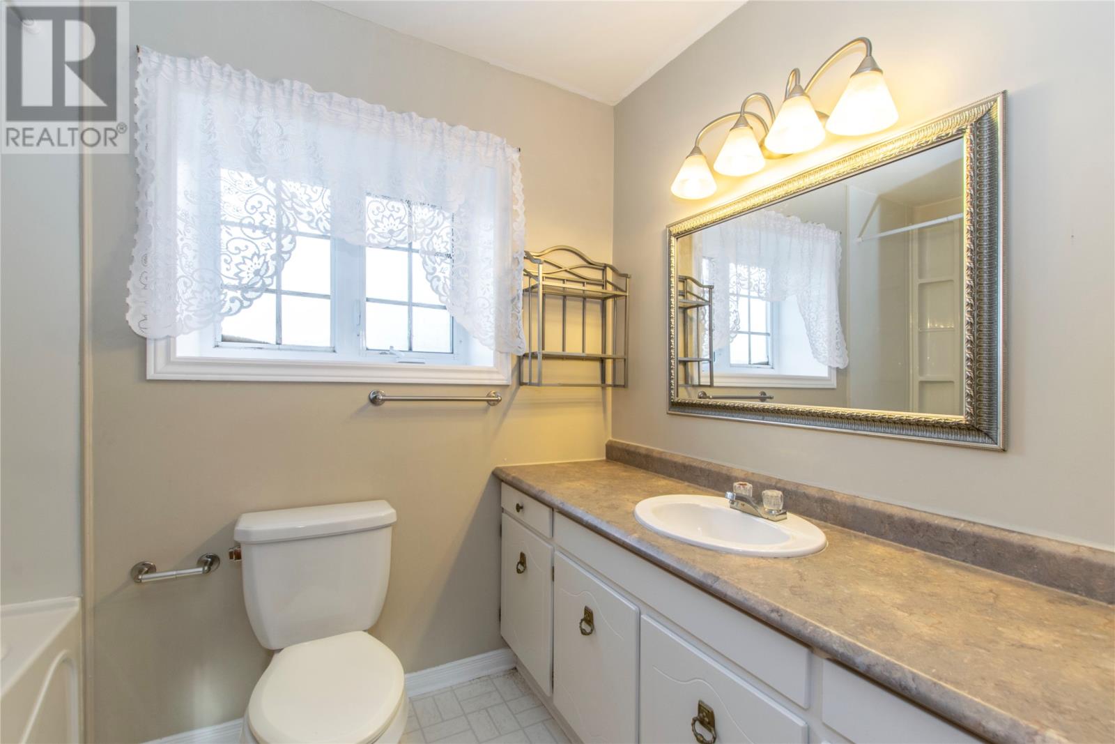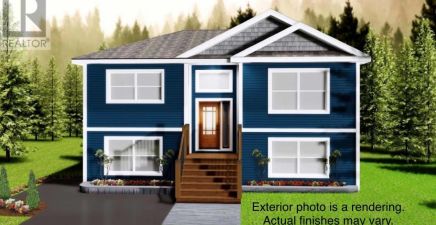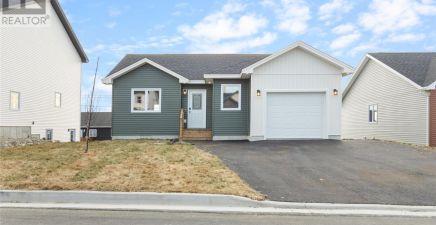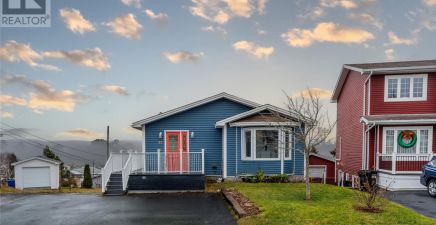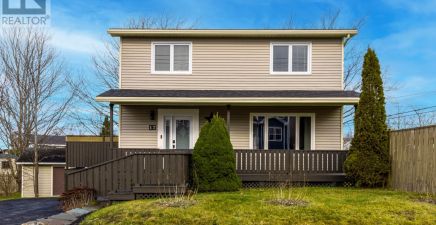Overview
- Single Family
- 4
- 2
- 2206
- 1979
Listed by: RE/MAX Infinity Realty Inc. - Sheraton Hotel
Description
Located in the highly sought after area of St. Philips with incredible views of Conception Bay from your living room and deck! Situated on an oversized lot with ample parking and mature trees creating privacy. Great opportunity for those looking for a 4 bedroom home on one level. The main floor consists of a kitchen with large separate eating area, spacious living room spanning across the rear of the home providing access to the deck, all featuring stunning views. Convenient main floor powder room and access to the oversized attached garage with separate workshop in the back. The upstairs houses 4 well-proportioned bedrooms, and a 4-piece bath. The basement has been partially stripped and provides additional room for future development. Improvements over the last several years include roof reshingled, new carpet on the stairs and new upstairs carpet, and drilled well. The property requires upgrading work including window replacement and basement completion. Property is being sold as is, where is. Prime opportunity for a contractor or someone that is able to complete the work themselves. Don`t miss out, call today! (id:9704)
Rooms
- Laundry room
- Size: 14.11x28.4
- Not known
- Size: 11.8x12.10
- Storage
- Size: 11.8x9.8
- Storage
- Size: 17.5x9.3
- Utility room
- Size: 10.4x5.4
- Bath (# pieces 1-6)
- Size: 5.11x6.0 2pc
- Foyer
- Size: 5.11x16.10
- Kitchen
- Size: 10.11x20.6
- Living room
- Size: 23.3x12.3
- Not known
- Size: 17.8x20.6
- Workshop
- Size: 17.8x13.2
- Bath (# pieces 1-6)
- Size: 6.1x8.6 4pc
- Bedroom
- Size: 11.2x12.7
- Bedroom
- Size: 11.7x12.7
- Bedroom
- Size: 9.5x11.7
- Primary Bedroom
- Size: 13.5x11.7
Details
Updated on 2025-01-15 06:02:27- Year Built:1979
- Zoning Description:House
- Lot Size:~1.09 acres
- Amenities:Recreation, Shopping
Additional details
- Building Type:House
- Floor Space:2206 sqft
- Architectural Style:2 Level
- Stories:2
- Baths:2
- Half Baths:1
- Bedrooms:4
- Rooms:16
- Flooring Type:Carpeted, Mixed Flooring
- Foundation Type:Concrete
- Sewer:Septic tank
- Heating:Electric
- Exterior Finish:Wood
- Construction Style Attachment:Detached
Mortgage Calculator
- Principal & Interest
- Property Tax
- Home Insurance
- PMI
