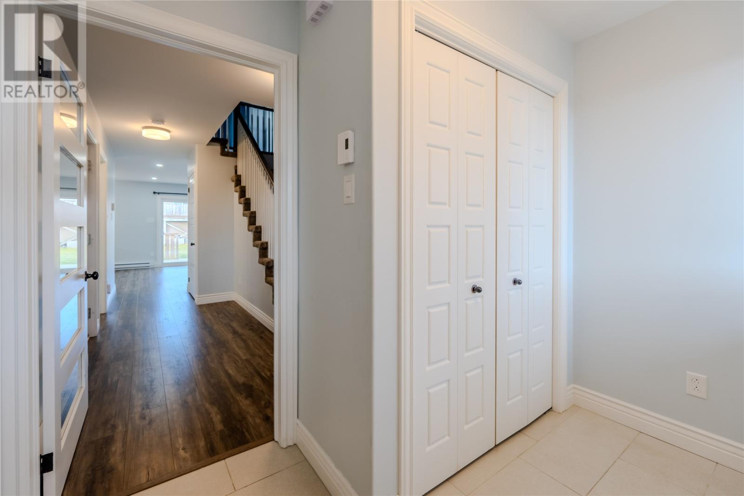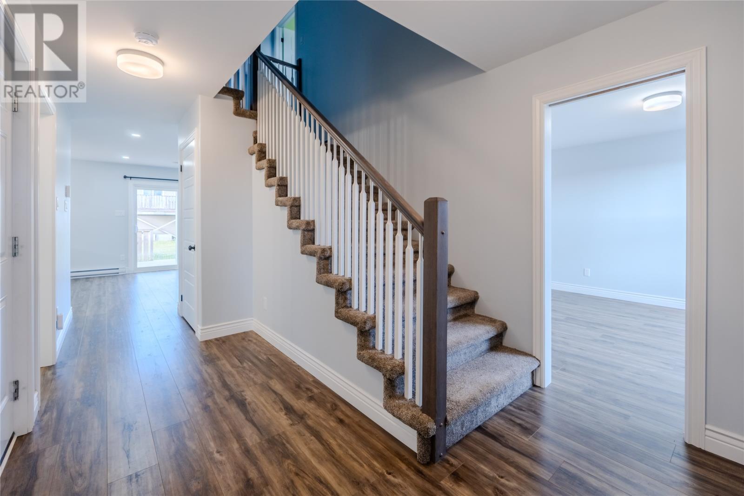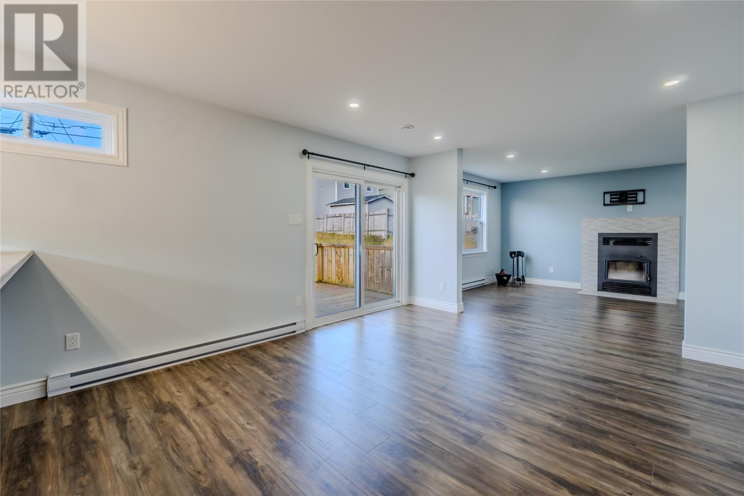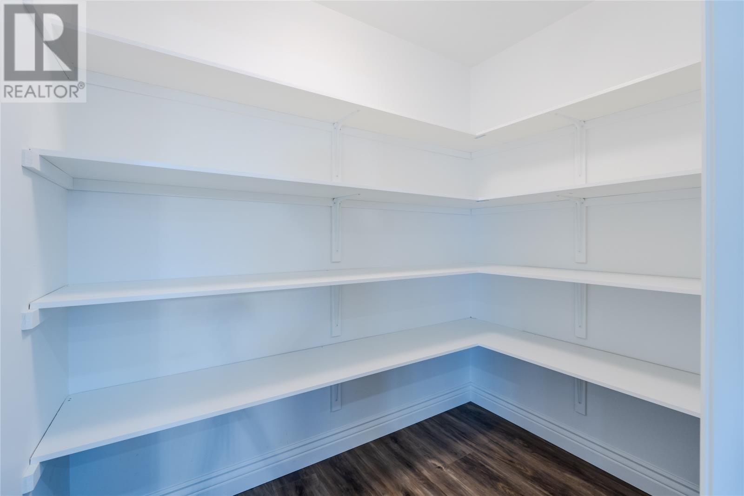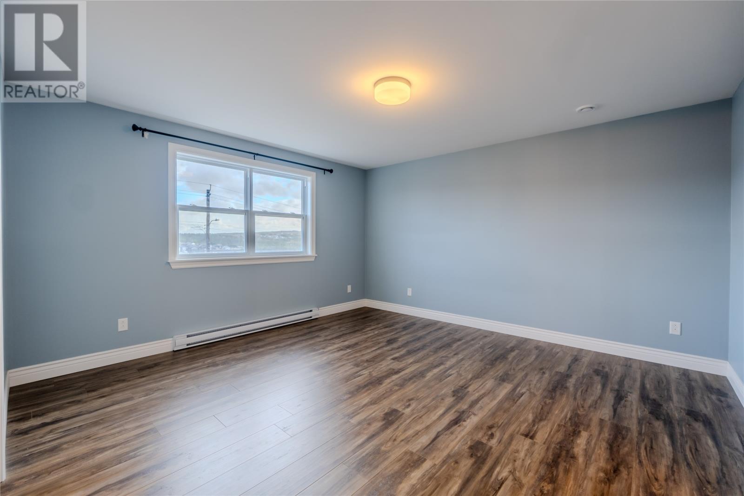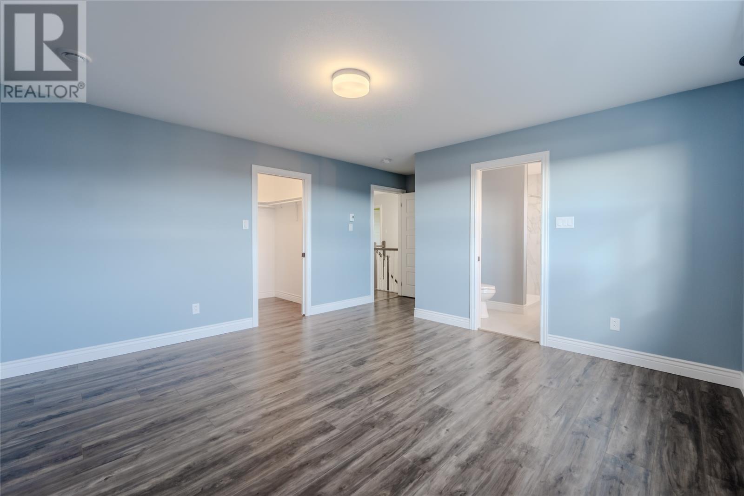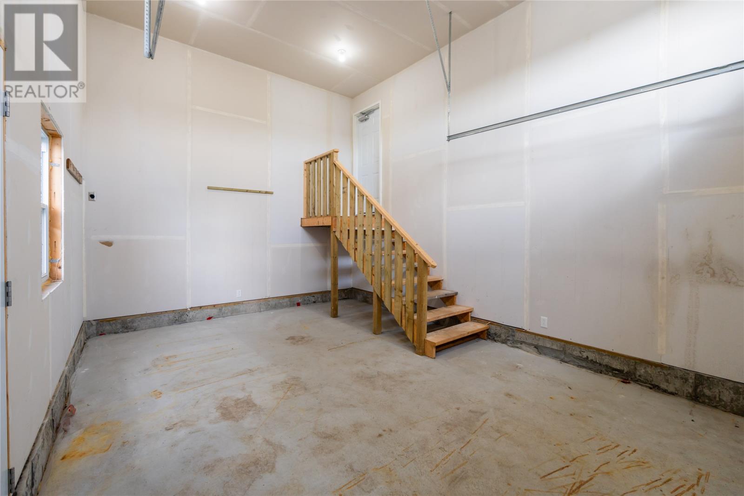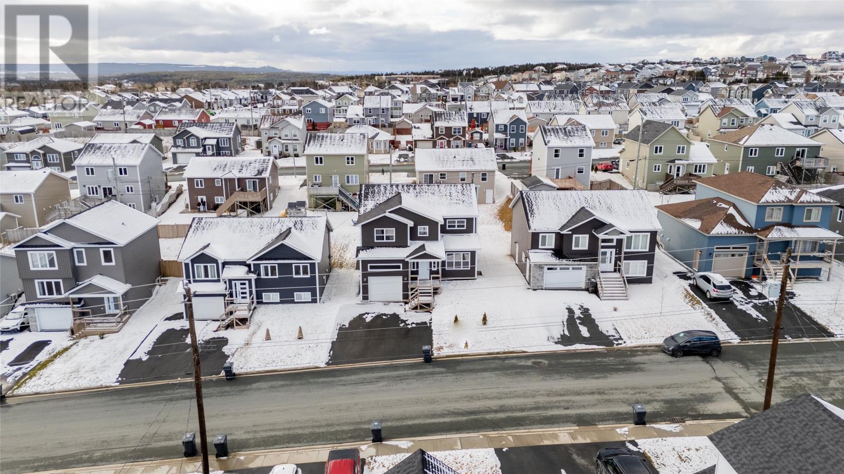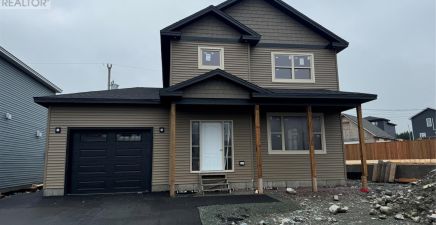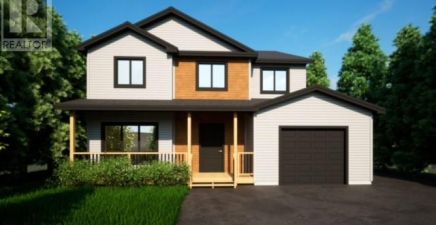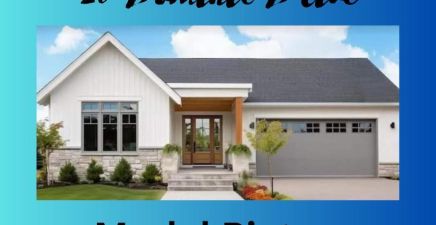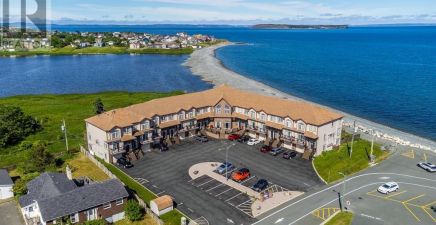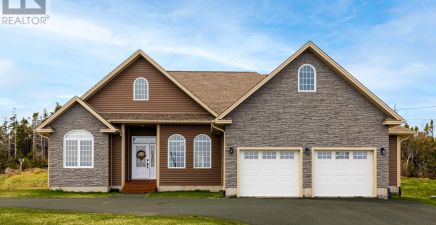Overview
- Single Family
- 5
- 4
- 3250
- 2022
Listed by: 3% Realty East Coast
Description
Welcome to 17 Quantum Drive! This nearly new, 2-storey home sits in the ever popular Adams Pond subdivision of Paradise, near schools, daycares, walking trails, and plenty of day to day amenities. Upon entry, you`re first greeted by a spacious, enclosed foyer which leads to the main floor featuring a living room to the front of the home that would also be a great space for a separate play area for the kids. Moving through the hall you`ll find an open concept family room with fireplace, dining room, and kitchen design that is perfect for entertaining or family time. The kitchen is ideal & boasts cabinetry to the ceiling, centre island breakfast bar, stainless steel appliances, and a walk-in pantry! The patio doors off the dining room provide easy access to the rear deck making those evening barbecues a breeze. For added convenience, the main floor also includes a half bathroom. Moving upstairs, this family friendly home boasts 4 bedrooms on the second floor - a rare find! The primary bedroom includes both a walk-in closet and beautiful ensuite bathroom. This level also locates the main bathroom and second floor laundry - a huge bonus! The fully developed basement is the perfect place for guests or an older child as it includes a rec room, 5th bedroom, and full bath, plus a bonus room currently used as a gym, and utility/storage area. Outside, the rear yard includes a spacious patio and plenty of space for play or entertaining. The driveway is paved and can hold 3 cars with ease and this home has also been wired for a hot tub. An attached garage makes for even more storage space or a convenient escape from the winter weather. Space for the whole family, a fantastic neighbourhood, and a move-in ready home? What are you waiting for? (id:9704)
Rooms
- Bath (# pieces 1-6)
- Size: 7.7x5.2 4PC
- Bedroom
- Size: 11.0x9.8
- Not known
- Size: 13.8x12.4
- Recreation room
- Size: 11.0x12.8
- Utility room
- Size: 7.8x9.6
- Bath (# pieces 1-6)
- Size: 2PC
- Dining room
- Size: 9.3x11.0
- Foyer
- Size: 7.4x9.0
- Kitchen
- Size: 14.5x15.9
- Living room
- Size: 15.8x11.10
- Not known
- Size: 7.8x5.4
- Bath (# pieces 1-6)
- Size: 4PC
- Bedroom
- Size: 11.8x11.11
- Bedroom
- Size: 14.1x10.8
- Bedroom
- Size: 11.10x12.4
- Ensuite
- Size: 4PC
- Laundry room
- Size: Measurements not available
- Primary Bedroom
- Size: 15.0x15.0
Details
Updated on 2025-01-22 06:02:21- Year Built:2022
- Zoning Description:House
- Lot Size:50x100
- Amenities:Recreation, Shopping
Additional details
- Building Type:House
- Floor Space:3250 sqft
- Architectural Style:2 Level
- Stories:2
- Baths:4
- Half Baths:1
- Bedrooms:5
- Rooms:18
- Flooring Type:Carpeted, Ceramic Tile, Laminate, Mixed Flooring
- Foundation Type:Concrete
- Sewer:Municipal sewage system
- Heating:Electric, Wood
- Exterior Finish:Vinyl siding
- Fireplace:Yes
- Construction Style Attachment:Detached
School Zone
| Holy Spirit High | 9 - L3 |
| Villanova Junior High | 7 - 8 |
| Holy Family Elementary | K - 6 |
Mortgage Calculator
- Principal & Interest
- Property Tax
- Home Insurance
- PMI




