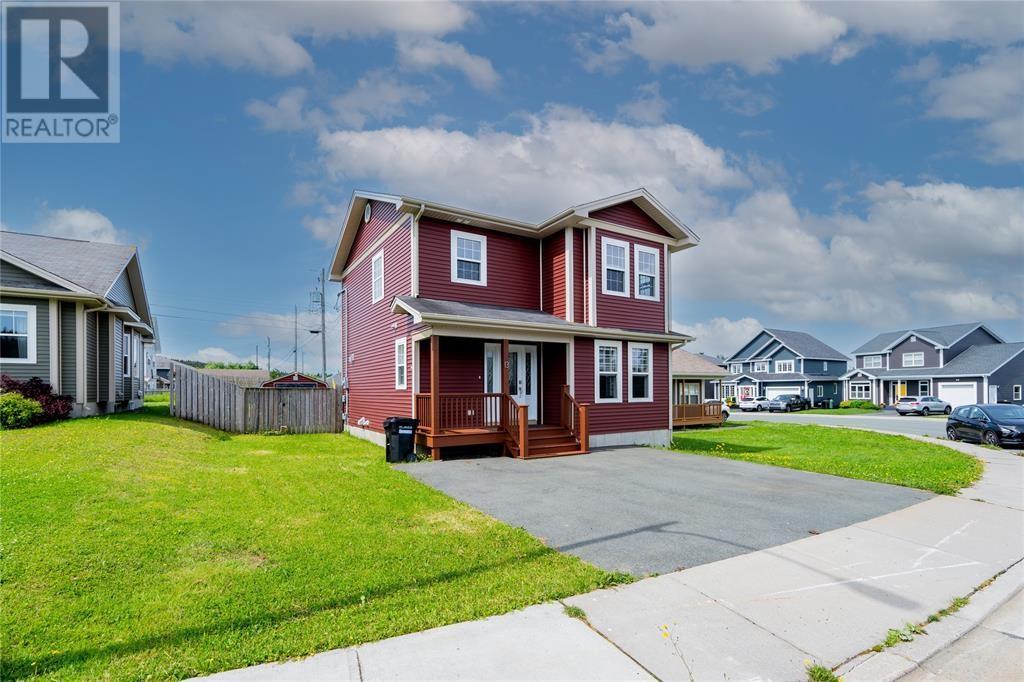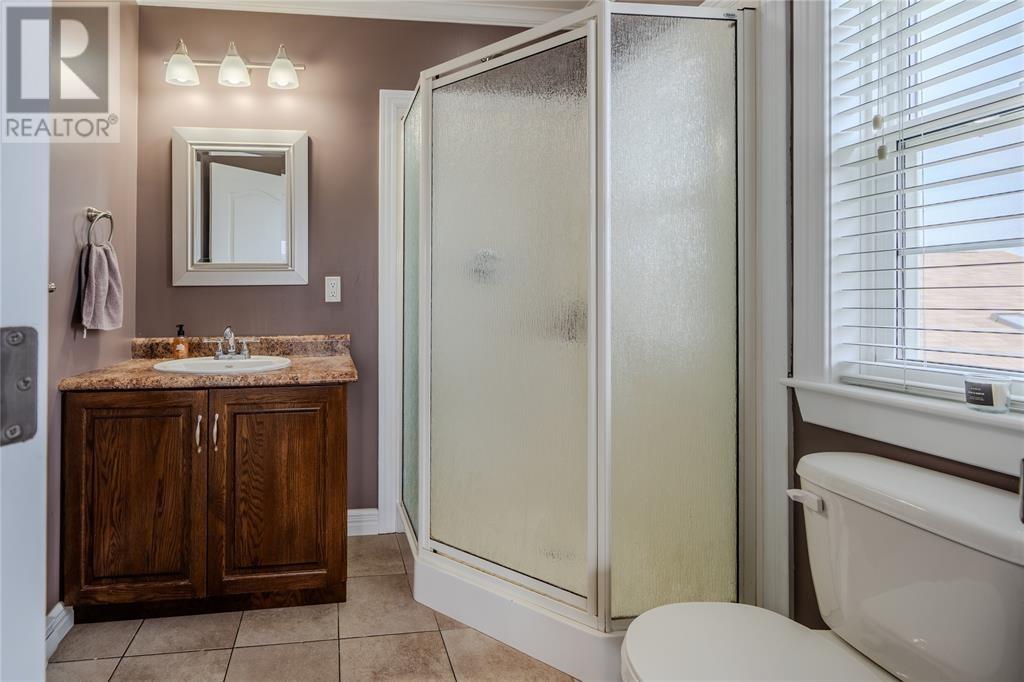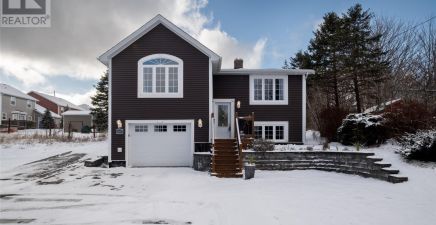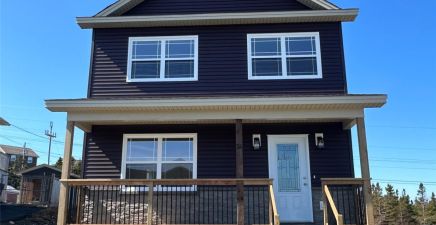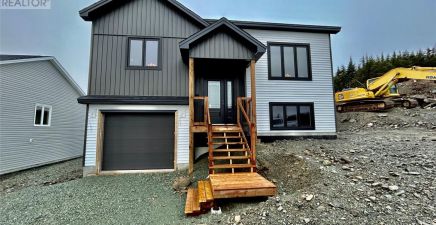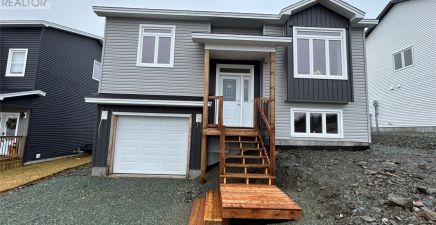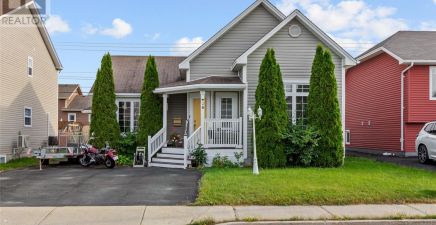Overview
- Single Family
- 3
- 4
- 2229
- 2011
Listed by: 3% Realty East Coast
Description
Nestled in the peaceful and sought-after neighbourhood of Airport Heights, this stunning single-family home offers the ideal balance of sophistication and comfort. As you step inside, youâre welcomed by a warm and inviting foyer that flows effortlessly into a spacious and light-filled living area. The open-concept main level boasts large windows that bathe the space in natural light, seamlessly connecting the living room to the dining area and the custom-designed kitchen. With custom cabinetry and a central island perfect for casual dining or entertaining, the kitchen is truly the heart of this home. On the upper level, youâll find the luxurious primary suite, complete with a walk-in closet and a private three-piece ensuite. Two additional bedrooms and a full bathroom provide plenty of space for family or guests. The basement offers a versatile retreat, featuring a large recreation room ready to suit your lifestyleâwhether itâs a home theater, fitness space, or playroomâand an unfinished laundry area ready for your personal touch. Step outside to a fully fenced, private backyard oasis. The 6-ft fence provides complete privacy, while the spacious deck is perfect for summer barbecues. A 12x10 wired shed adds storage and functionality. Upgrades include: Hot water boiler oversized and lifetime guarantee (December 2023), new HEPA HRV installed plus new ductwork (April 2024), and new hypo-allergic carpet (June 2024). Conveniently located near excellent schools, shopping, and recreation, this property delivers the ultimate in suburban living. Donât miss your chance to make this house your forever home! (id:9704)
Rooms
- Bath (# pieces 1-6)
- Size: 2PC
- Recreation room
- Size: 26.8 S 11.5
- Bath (# pieces 1-6)
- Size: 2PC
- Dining room
- Size: 9.7 X 11.5
- Kitchen
- Size: 14.9 x 11.2
- Living room
- Size: 14.11 X 11.10
- Porch
- Size: 8.7 X 4.1
- Bath (# pieces 1-6)
- Size: 4PC
- Bedroom
- Size: 11.3 X 8.5
- Bedroom
- Size: 10.10 X 8.5
- Ensuite
- Size: 3PC
- Primary Bedroom
- Size: 11.11 X 13.8
Details
Updated on 2025-01-21 06:02:21- Year Built:2011
- Zoning Description:House
- Lot Size:60 x 120
- Amenities:Recreation, Shopping
Additional details
- Building Type:House
- Floor Space:2229 sqft
- Architectural Style:2 Level
- Stories:2
- Baths:4
- Half Baths:2
- Bedrooms:3
- Rooms:12
- Flooring Type:Carpeted, Laminate, Mixed Flooring, Other
- Foundation Type:Concrete
- Sewer:Municipal sewage system
- Heating Type:Baseboard heaters
- Heating:Electric
- Exterior Finish:Vinyl siding
- Construction Style Attachment:Detached
School Zone
| Roncalli Elementary | L1 - L3 |
| Macdonald Drive Junior High | 6 - 9 |
| Gonzaga High | K - 5 |
Mortgage Calculator
- Principal & Interest
- Property Tax
- Home Insurance
- PMI
Listing History
| 2020-09-14 | $339,900 | 2020-07-08 | $350,000 |

