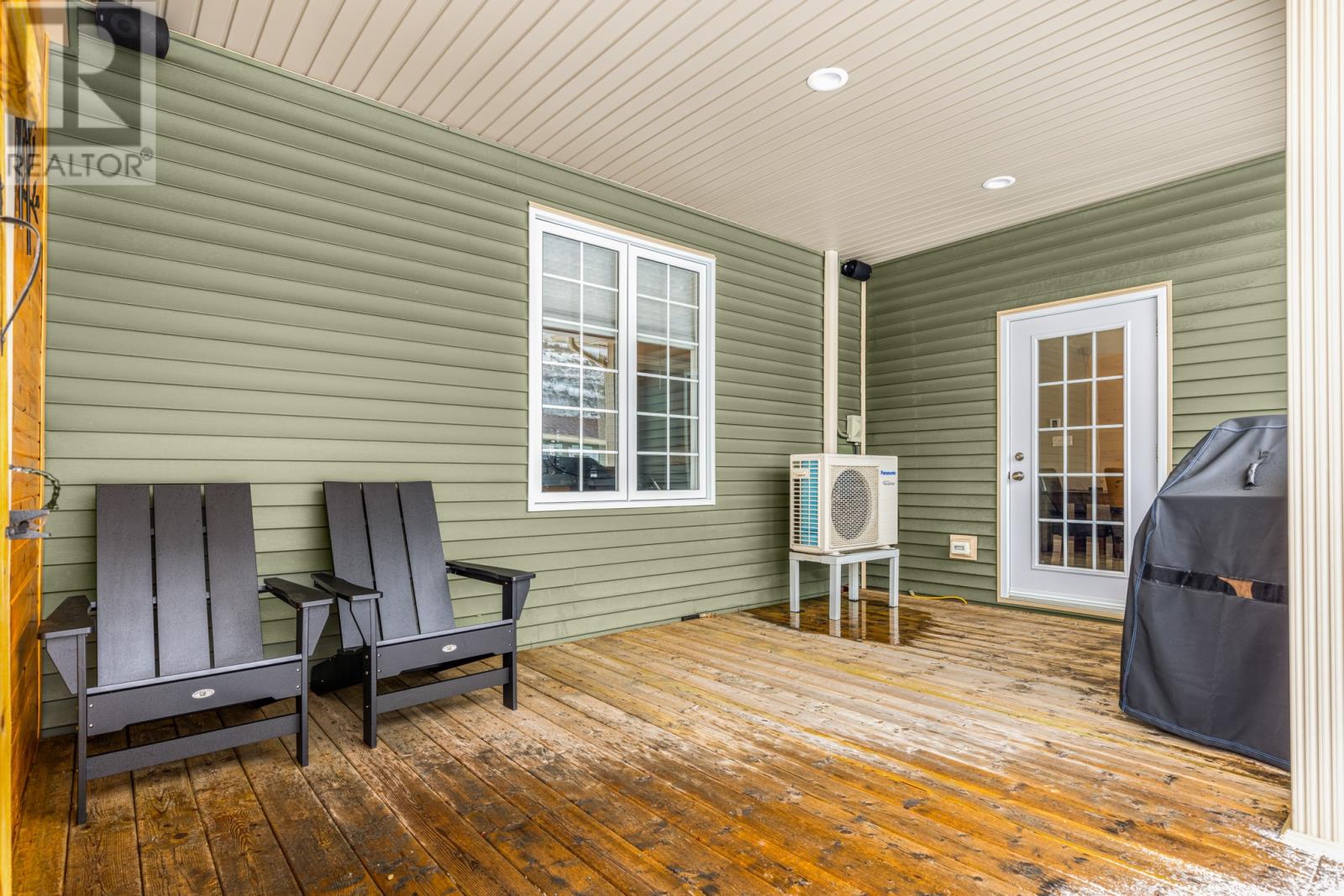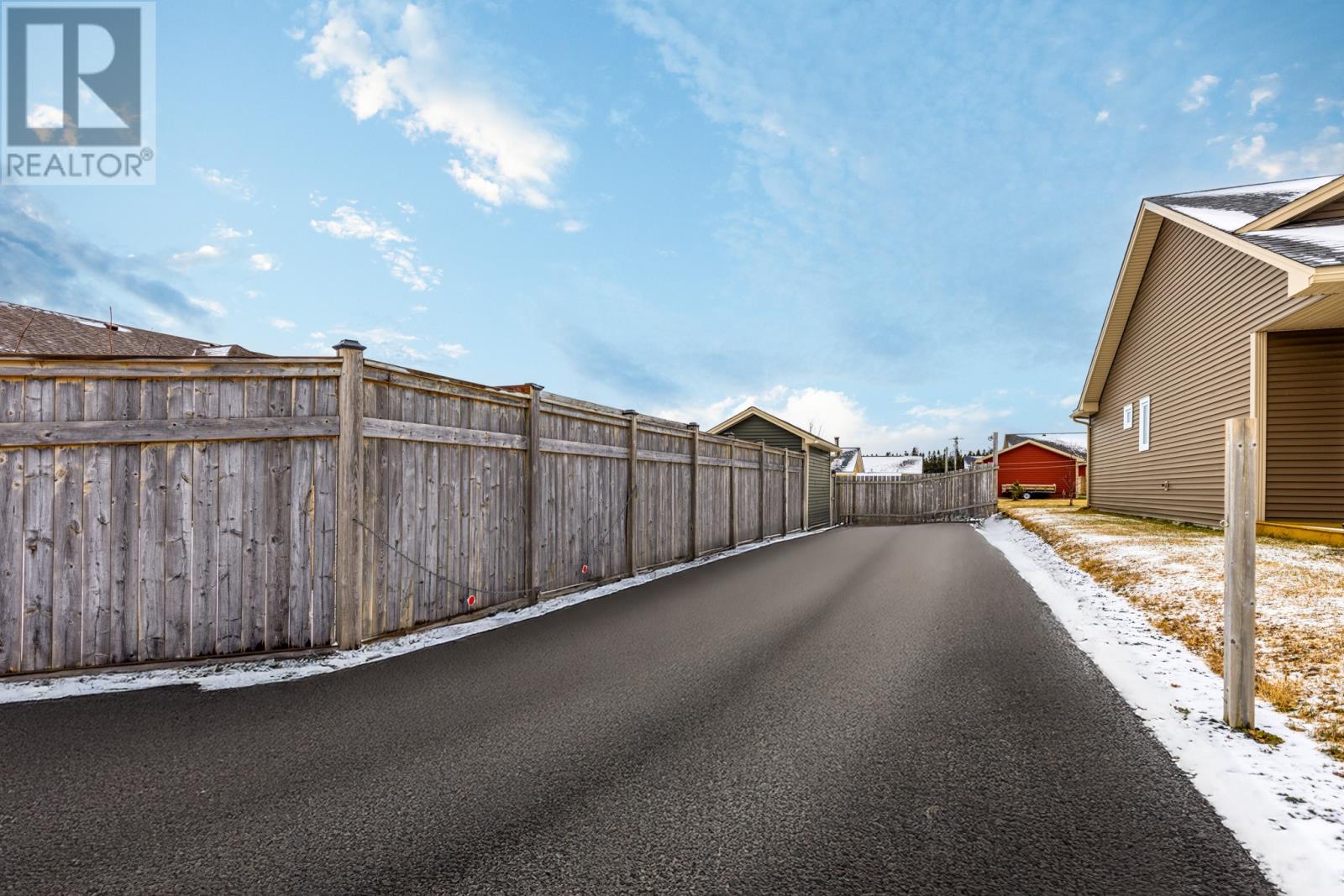Overview
- Single Family
- 3
- 2
- 1765
- 2014
Listed by: RE/MAX Infinity Realty Inc. - Sheraton Hotel
Description
Rare find! This beautifully appointed, executive slab-on-grade bungalow, just 11 years old, was carefully designed and thoughtfully planned for comfort and functionality. Featuring wide hallways, 36" doors, and an abundance of lighting, the home offers a bright and welcoming atmosphere, complemented by large windows that bring in plenty of natural light. The spacious master bedroom includes a full ensuite and walk-in closet, while two additional well-sized bedrooms and a finished laundry room add convenience. The open-concept layout combines the living room, eat-in kitchen, and dining room, all enhanced by nine-foot ceilings and a premium trim package. Modern features include wiring for sound and two mini splits for added comfort. Outside, the home boasts poured concrete walkways, low-maintenance landscaping, two covered decks, and a fully fenced yard with a 14` x 10` storage shed and a large stone brick backyard fire pit. The property also features a 22` x 22` attached double garage and two paved driveways. Perfectly situated in the Mountain View Estates Development on an 85` x 146` lot with full municipal services, this home is ideally suited for downsizers or those seeking the convenience of single-floor living. The neighborhood complements the lifestyle perfectly, offering a serene and harmonious setting among similarly styled homes. A truly rare opportunity and an absolute pleasure to view in the heart of Holyrood! (id:9704)
Rooms
- Bedroom
- Size: 12.4 x 10.4
- Bedroom
- Size: 12.4 x 11
- Dining room
- Size: 12.8 x 12.4
- Ensuite
- Size: 9.10 x 9.10
- Foyer
- Size: 7 x 6.8
- Laundry room
- Size: 8` x 8`
- Living room
- Size: 19.4 x 17.4
- Not known
- Size: 15.6 x 11
- Not known
- Size: 22` x 22`
- Other
- Size: WICLOS 11.8 x 6
- Other
- Size: R Deck 17 x 10
- Other
- Size: F Deck 12 x 8
- Primary Bedroom
- Size: 16.4 x 14.4
Details
Updated on 2025-01-25 06:02:18- Year Built:2014
- Appliances:Dishwasher
- Zoning Description:House
- Lot Size:85 x 146
- Amenities:Highway
Additional details
- Building Type:House
- Floor Space:1765 sqft
- Architectural Style:Bungalow
- Stories:1
- Baths:2
- Half Baths:0
- Bedrooms:3
- Rooms:13
- Flooring Type:Laminate
- Foundation Type:Concrete Slab
- Sewer:Municipal sewage system
- Cooling Type:Air exchanger
- Heating Type:Baseboard heaters
- Heating:Electric
- Exterior Finish:Vinyl siding
- Construction Style Attachment:Detached
Mortgage Calculator
- Principal & Interest
- Property Tax
- Home Insurance
- PMI

































