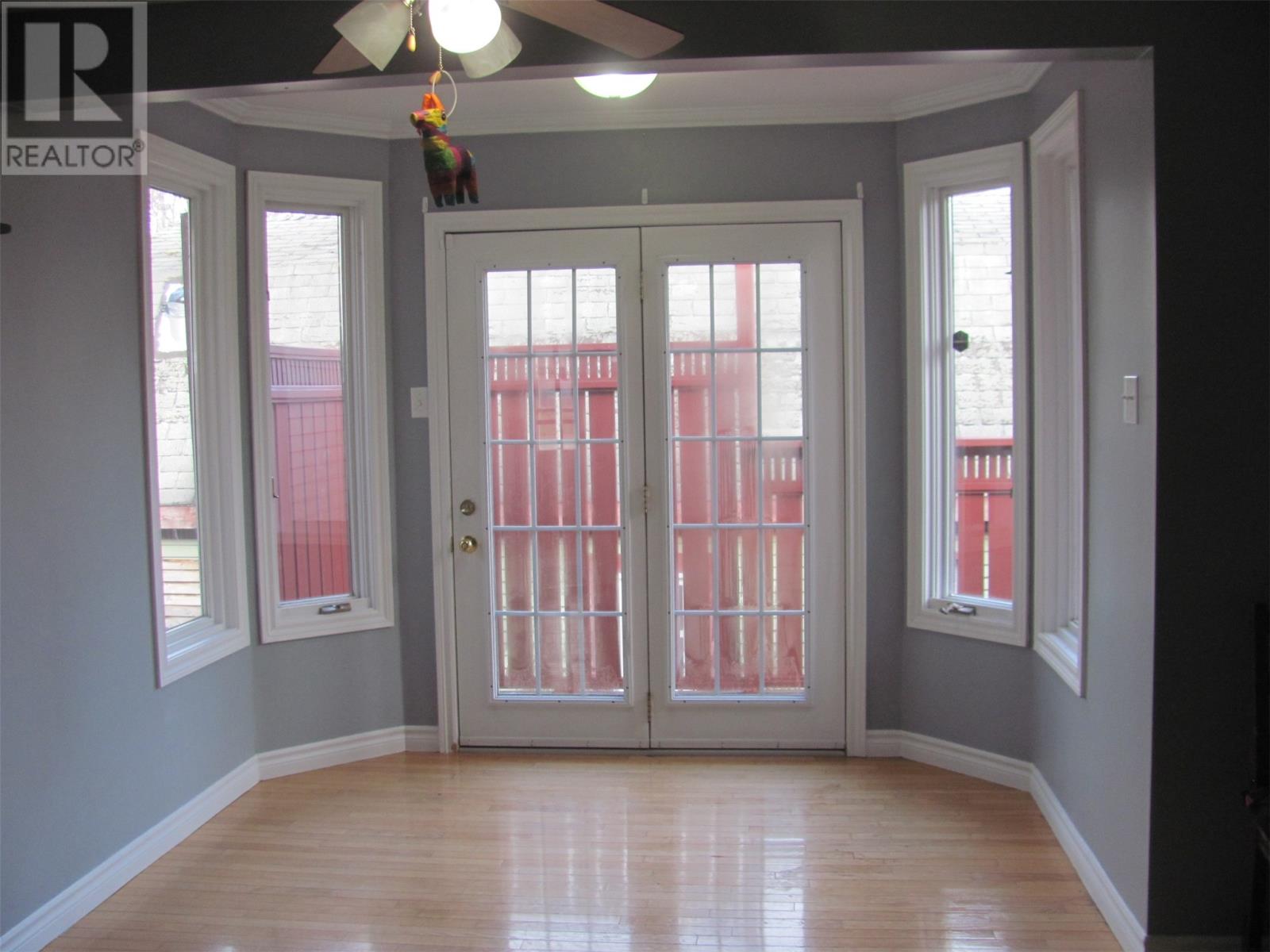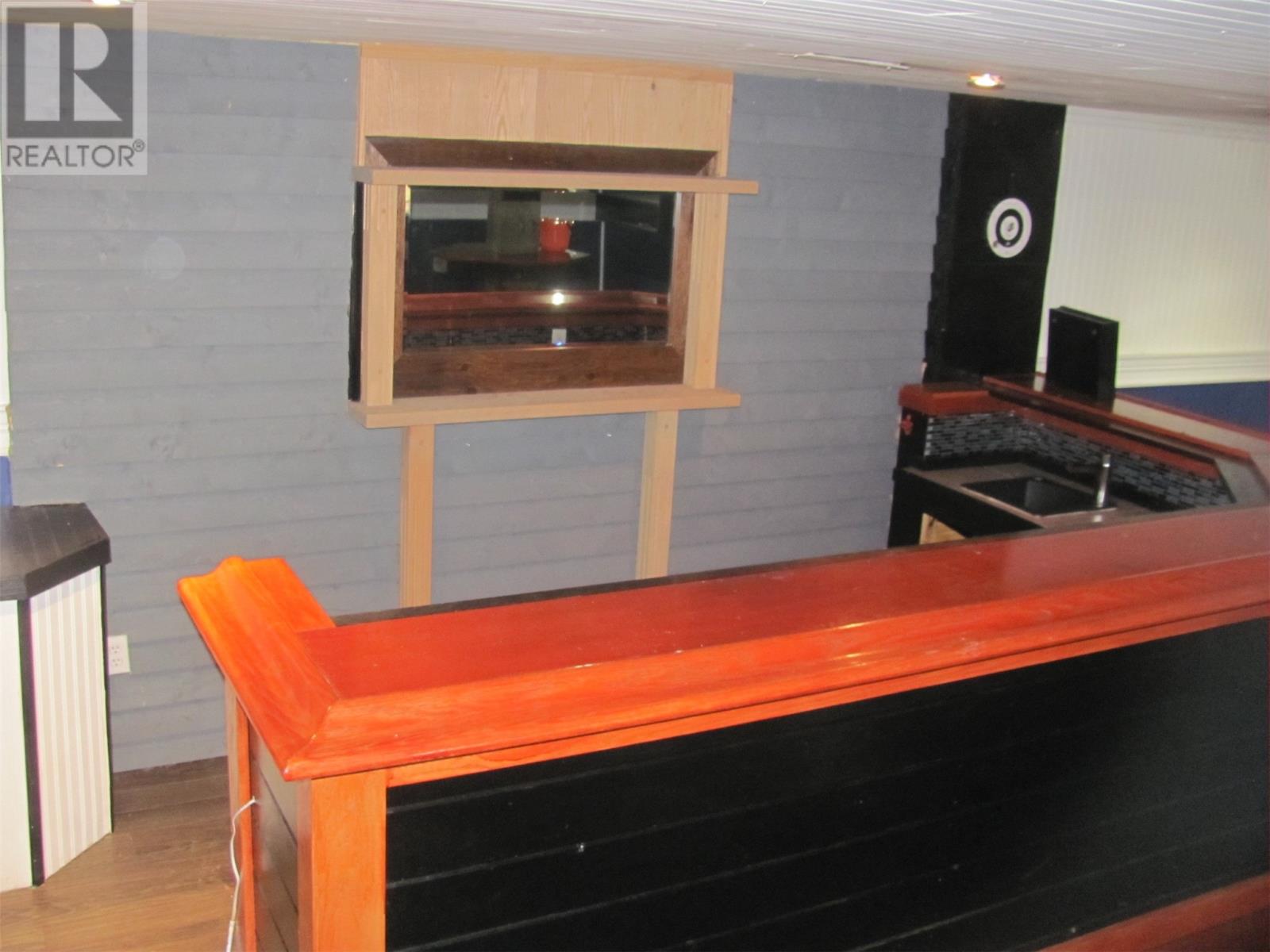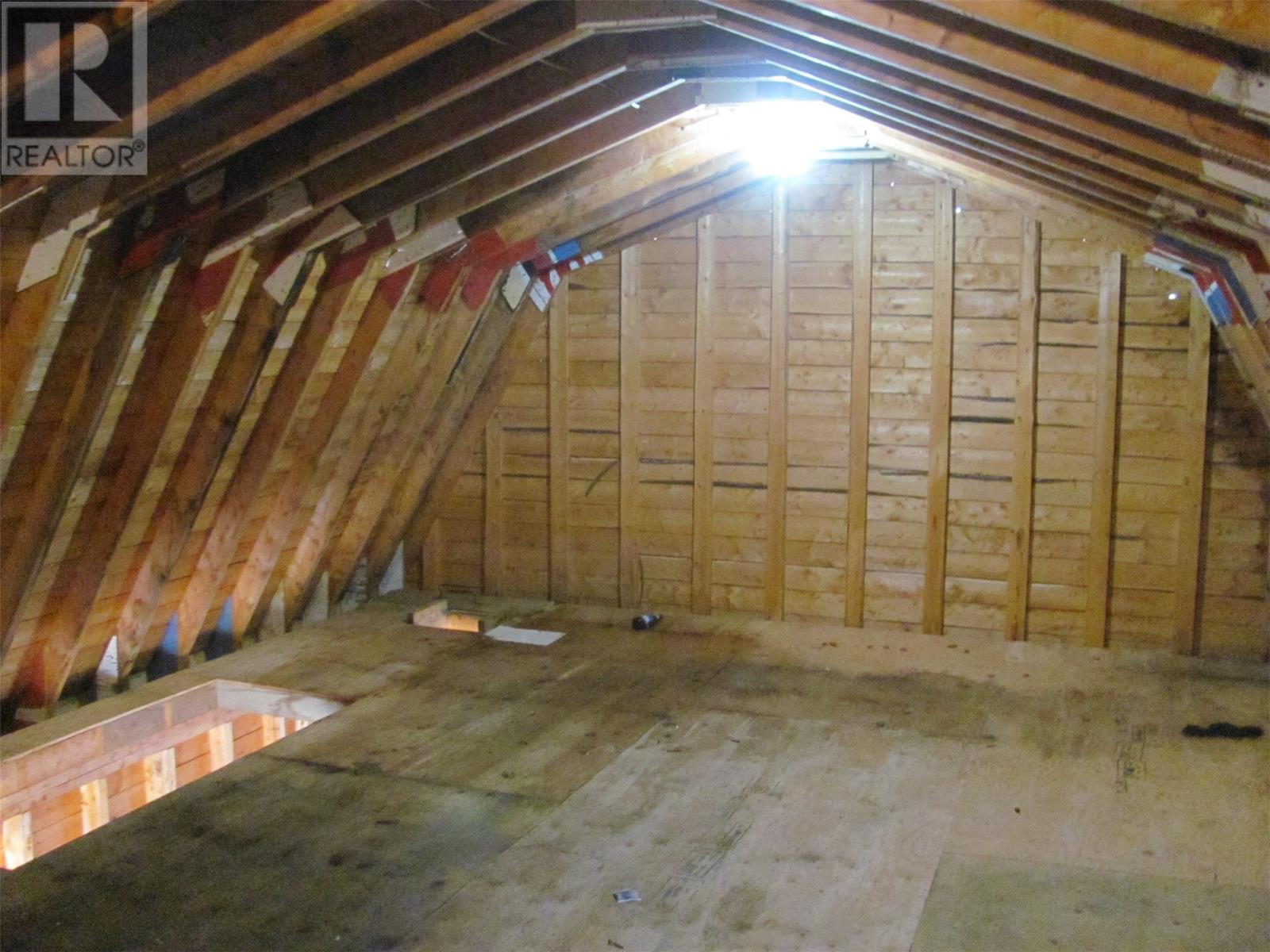Overview
- Single Family
- 3
- 1
- 2924
- 1972
Listed by: Royal LePage Property Consultants Limited
Description
This large 3 bedroom, one bathroom home is located on Cormack Drive in Clarenville on a large lot with an abundance of mature trees which is great for privacy when the trees are in bloom. The main floor has a large living room, dining room, kitchen, 4 piece bathroom, 3 bedrooms and a separate laundry room. The primary bedroom has a double closet and a cheater door to the bathroom. The partially developed basement has a large rec room with a bar. The basement can be developed for extra rooms, storage, work room etc. This property has lots of potential to make it a fantastic place to call your forever home and enjoy all it has to offer. There is an attached garage and a 16 x 25 two story shed in the large back garden with backyard access. Great for storage and to store your toys. The huge 45 x 16 patio has access from the dining room and laundry room and would be fantastic for those summer BBQ`s and entertaining. The home has an oil and wood burning furnace in the basement.There is a paved driveway and lots of room for parking. (id:9704)
Rooms
- Recreation room
- Size: 16.4 x 22.7
- Bath (# pieces 1-6)
- Size: 8 x 10
- Bedroom
- Size: 9.8 x 14
- Bedroom
- Size: 8 x 9.9
- Dining room
- Size: 13.9 x 11.9
- Kitchen
- Size: 12 x 15
- Laundry room
- Size: 6 x 11
- Living room
- Size: 11.9 x 28
- Primary Bedroom
- Size: 12 x 14
Details
Updated on 2025-02-11 06:02:17- Year Built:1972
- Appliances:Cooktop, Oven - Built-In, See remarks
- Zoning Description:House
- Lot Size:100 x 200
- Amenities:Recreation, Shopping
Additional details
- Building Type:House
- Floor Space:2924 sqft
- Architectural Style:Bungalow
- Stories:1
- Baths:1
- Half Baths:0
- Bedrooms:3
- Flooring Type:Mixed Flooring
- Foundation Type:Concrete, Wood
- Sewer:Municipal sewage system
- Heating:Oil, Wood
- Exterior Finish:Other
- Construction Style Attachment:Detached
Mortgage Calculator
- Principal & Interest
- Property Tax
- Home Insurance
- PMI






























