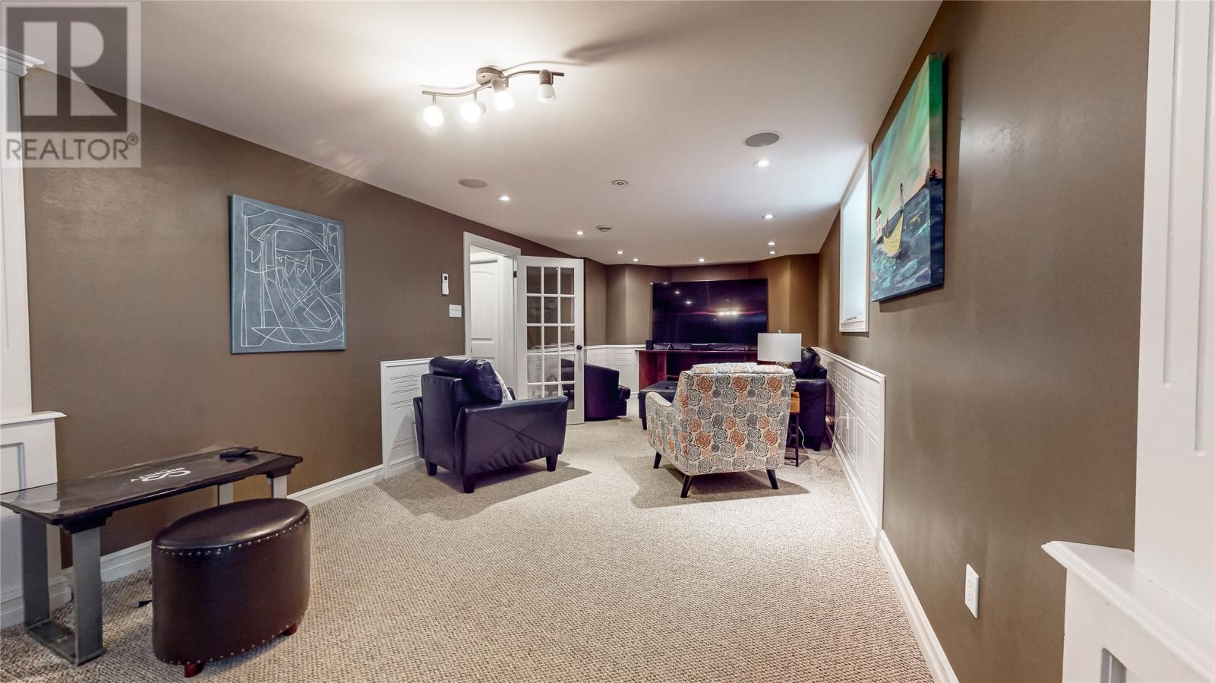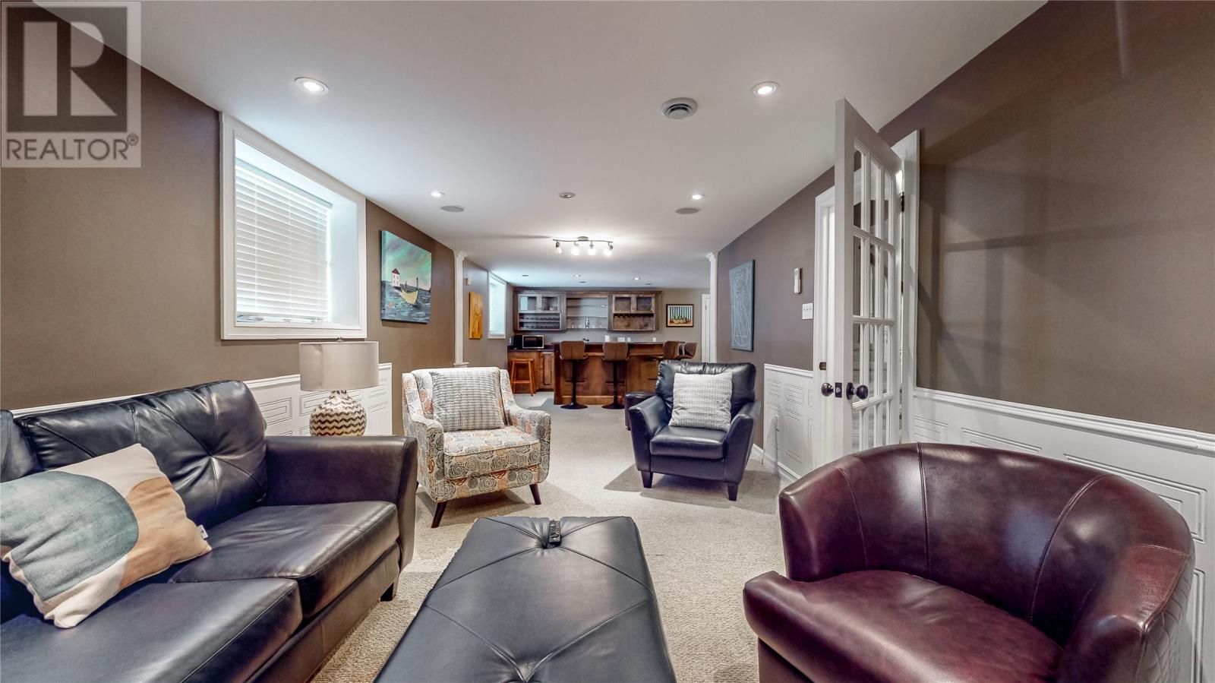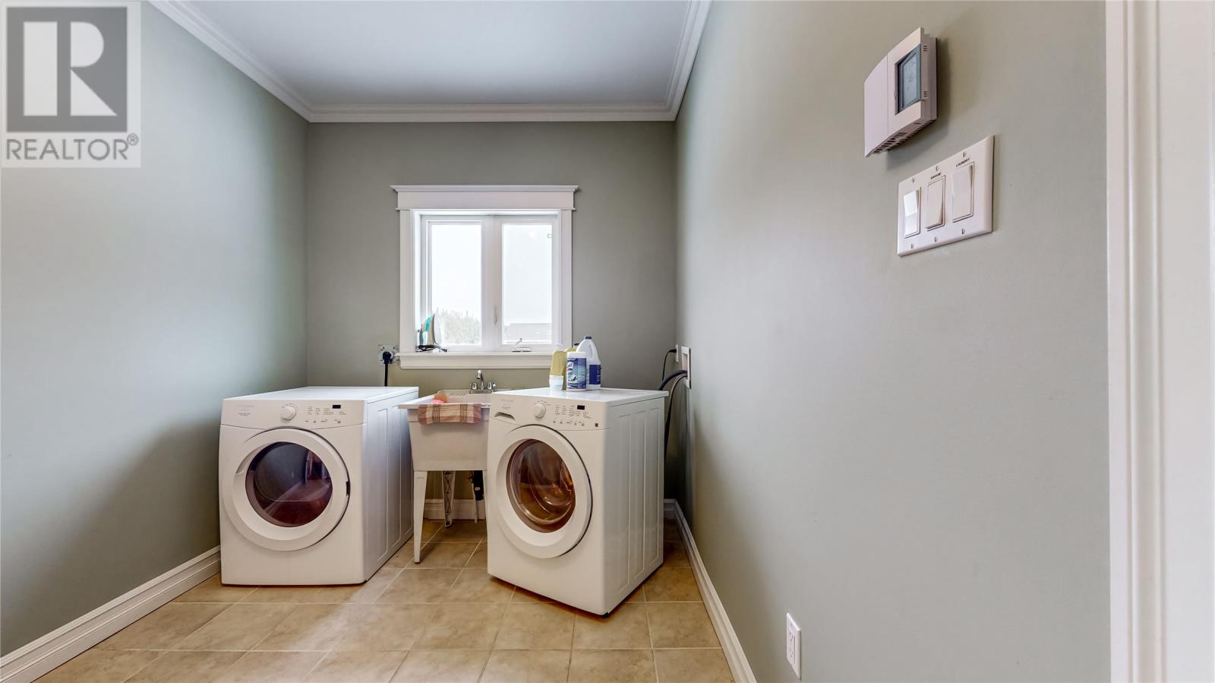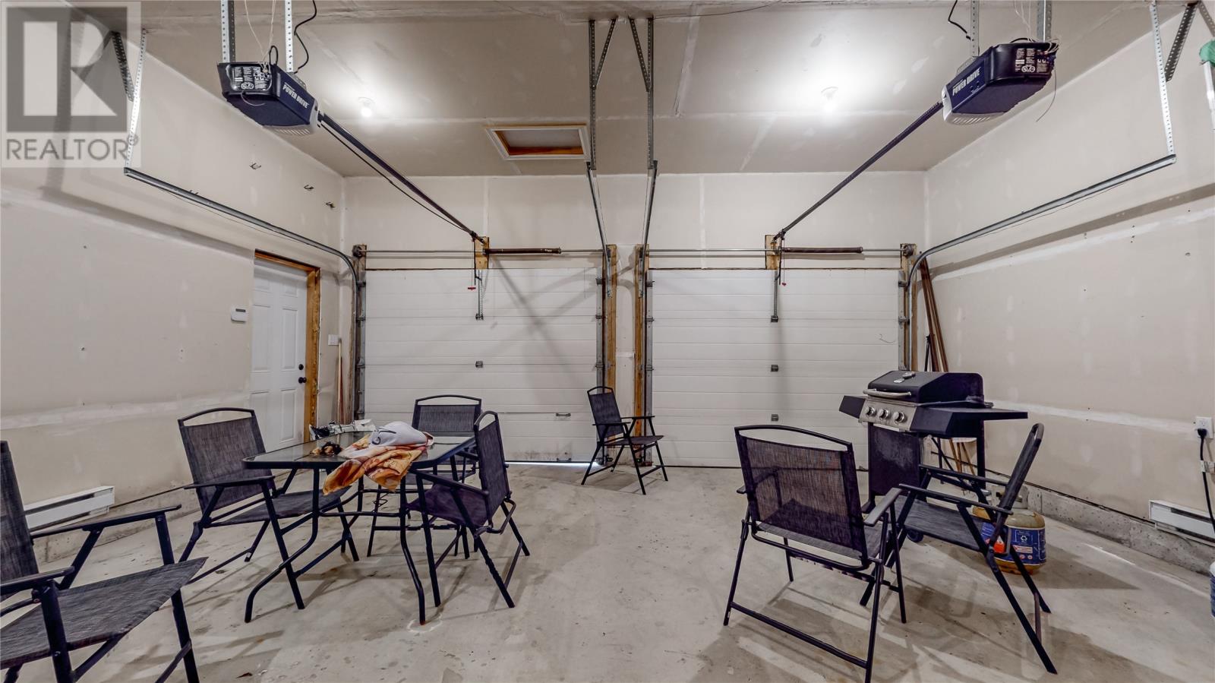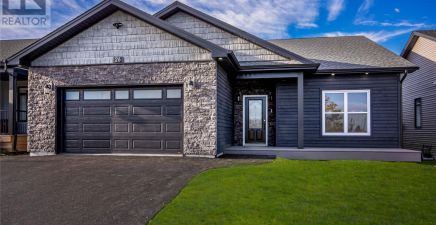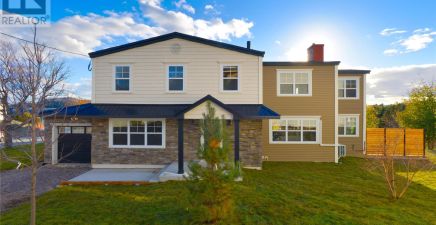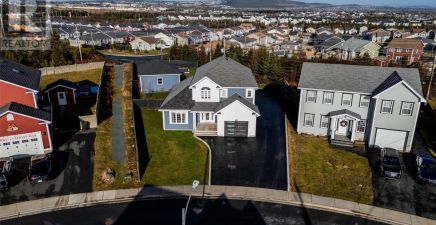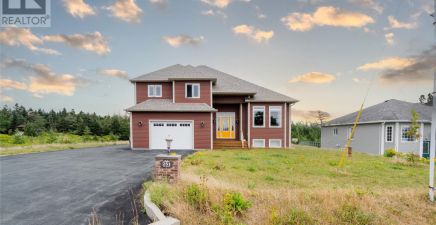Featured
For sale
Open on Google Maps
103 Red Cliff Road, Logy Bay - Outer Cove - Middle Cove, NL A1K3G2, CA
Overview
MLS® NUMBER: 1281168
- Single Family
- 5
- 4
- 3774
- 2010
Listed by: Century 21 Seller`s Choice Inc.
Description
Executive 5 bedroom home on a 1 acre lot in Beautiful Logy Bay. Bright open concept living room with lighted tray ceiling, mini split and a family room with fireplace, kitchen with in floor heating and Labradorite granite countertops. Upstairs there are 4 spacious bedrooms, including the master bedroom that has a vaulted ceiling, fireplace, walk-in closet and spa inspired ensuite. The lower level has another bedroom, theatre area, rec-room with wet bar and full bath. Hardwood and heated tile flooring, mini split and a double, attached garage. Extra large deck. Beautiful home and location. (id:9704)
Rooms
Lower level
- Bedroom
- Size: 10.5x12.7
- Family room
- Size: 20.2x12.7
- Recreation room
- Size: 11.2x27.4
- Utility room
- Size: 9.2x6.7
Main level
- Dining room
- Size: 10.3x21.8
- Kitchen
- Size: 13.5x12.2
- Laundry room
- Size: 12.5x18.2
- Living room
- Size: 13.4x25
- Living room
- Size: 20.9x13.5
- Porch
- Size: 9.7x5.2
Second level
- Bedroom
- Size: 10.4x10.7
- Bedroom
- Size: 12.3x10.3
- Bedroom
- Size: 12.3x10.9
- Primary Bedroom
- Size: 12.2x20.2
Details
Updated on 2025-01-27 06:02:19- Year Built:2010
- Appliances:Dishwasher, Refrigerator, Microwave, Washer, Dryer
- Zoning Description:House
- Lot Size:1 acre
Additional details
- Building Type:House
- Floor Space:3774 sqft
- Architectural Style:2 Level
- Stories:2
- Baths:4
- Half Baths:1
- Bedrooms:5
- Rooms:14
- Flooring Type:Ceramic Tile, Hardwood, Mixed Flooring
- Fixture(s):Drapes/Window coverings
- Sewer:Septic tank
- Heating Type:Baseboard heaters
- Heating:Electric
- Exterior Finish:Vinyl siding
- Fireplace:Yes
- Construction Style Attachment:Detached
Mortgage Calculator
Monthly
- Principal & Interest
- Property Tax
- Home Insurance
- PMI
360° Virtual Tour
Listing History
| 2020-07-20 | $0 |



