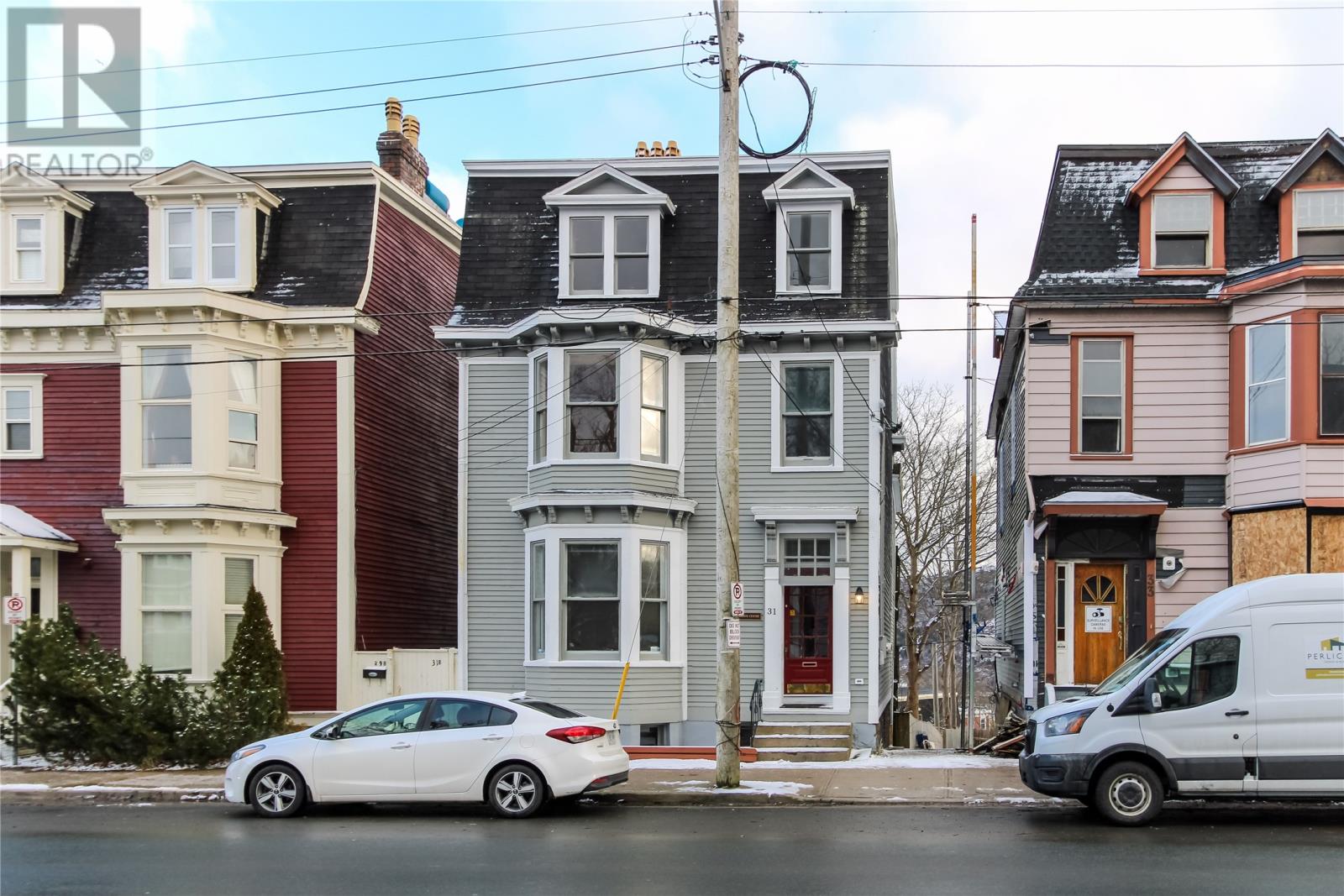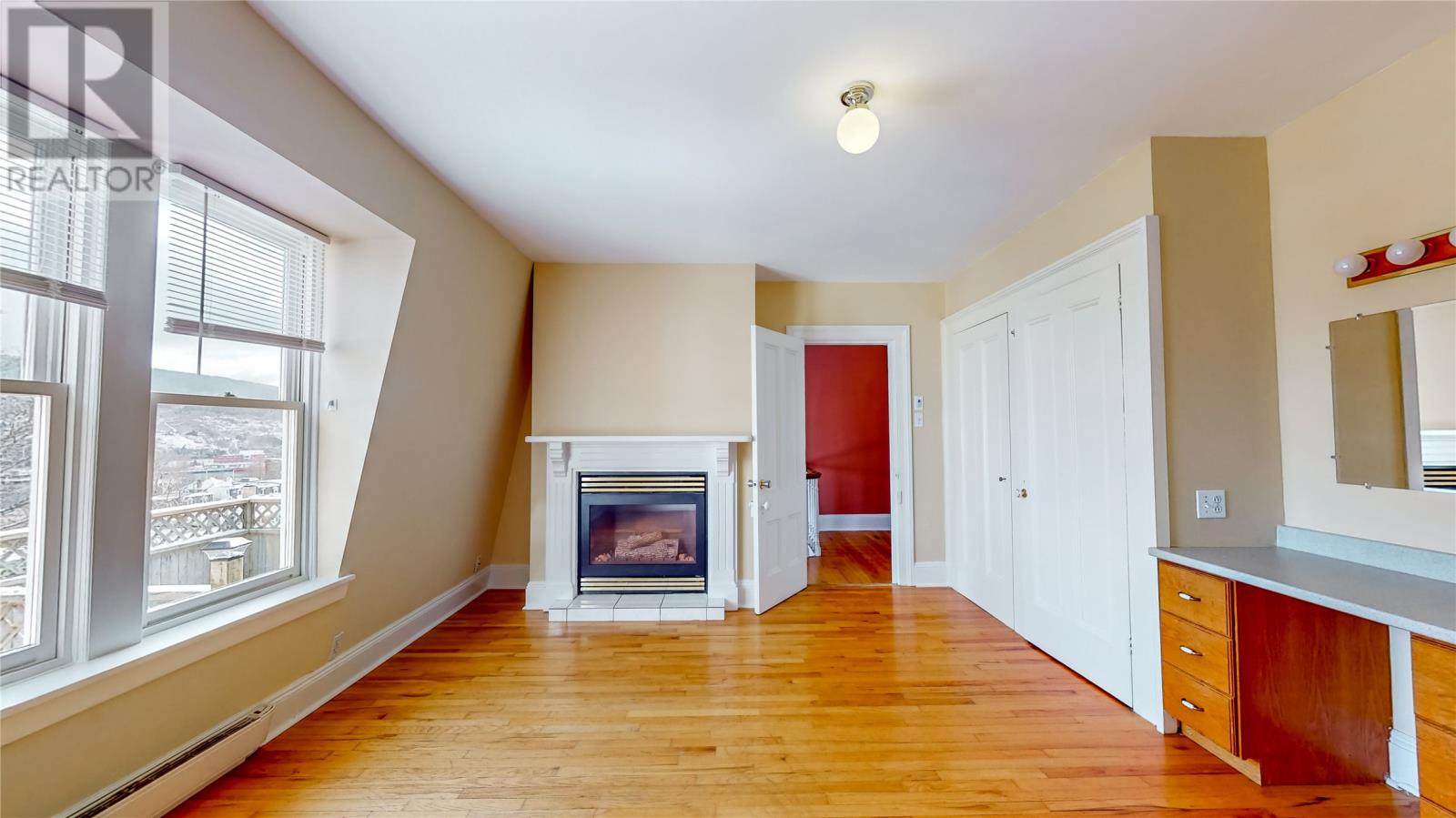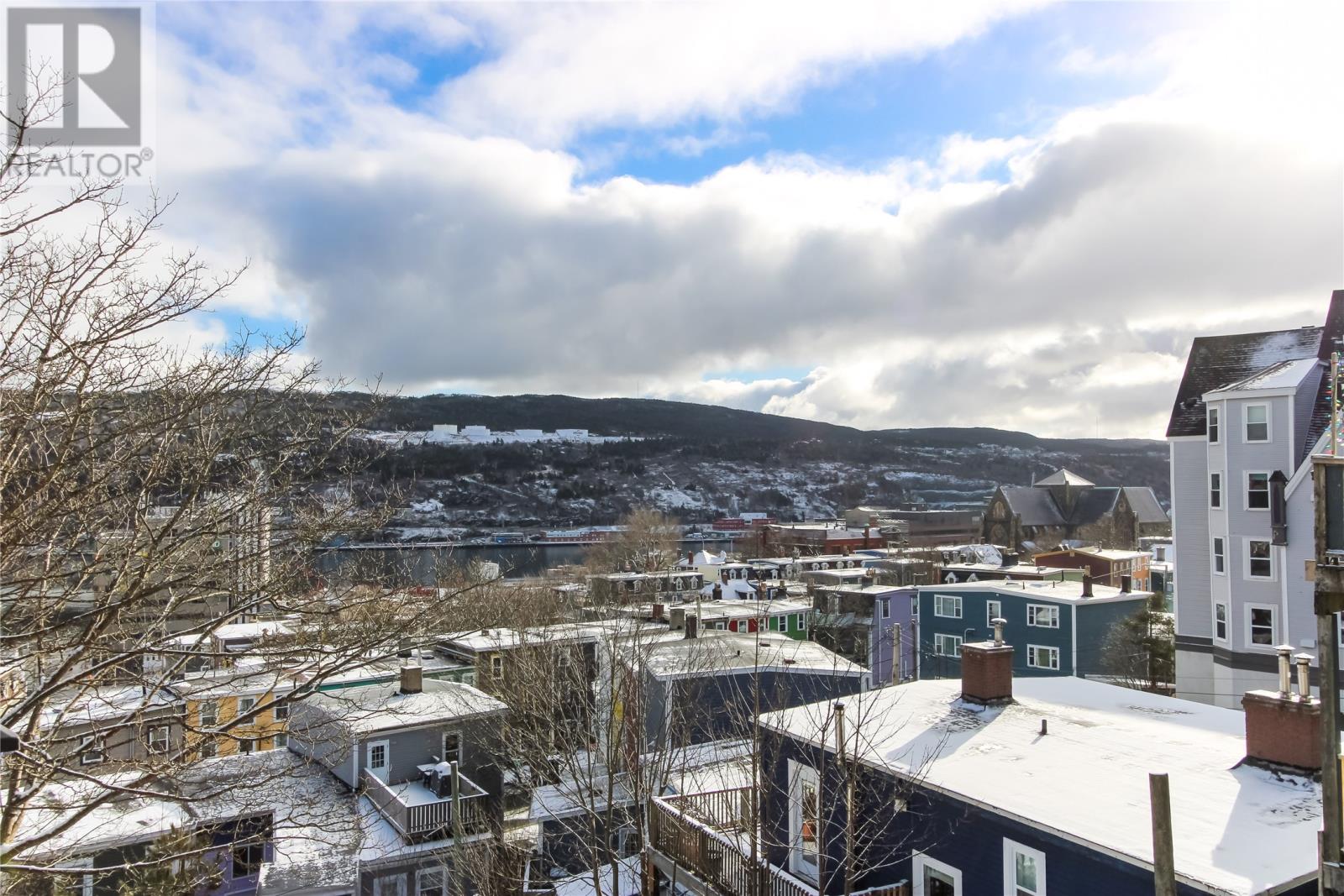Overview
- Other
- 4
- 4
- 2932
Listed by: Royal LePage Atlantic Homestead
Description
Character is in abundance in this 4-level property with stunning views of Signal Hill, the Harbour and Historic St. John`s. The exterior is done in the Southcott style and the interior features hardwood floors, high ceilings, fireplaces and an impressive staircase. On the fringe of trendy Georgestown and just minutes to downtown, this unique property offers several options depending on your buyers` needs. Presently the 2nd. and 3rd. floors comprise the principal residence with over 1500 sq. ft. of living space. It has three bedrooms, the master with ensuite and a propane fireplace. There is also an eat-in kitchen, study, laundry room, plenty of storage and a patio deck with a magnificent view of the old city. The main floor office suite can be utilized by the owners or leased out as it can meet the needs of a variety of professional endeavors. Another option is to incorporate this space with the primary residence ; restoring the home to its original design. This can easily be done. All this and I have yet to mention the lovely one bedroom lower level apartment with its own laundry . This unit also features a patio deck overlooking the large mature garden. All three units are self contained with separate meters. All major appliances included. (id:9704)
Rooms
- Bath (# pieces 1-6)
- Size: 6`9 x 6
- Bedroom
- Size: 14`8 x 12`9
- Laundry room
- Size: 6`9 x 5`1
- Not known
- Size: 13`10 x 14`1
- Bath (# pieces 1-6)
- Size: 6`19 x 6`8
- Office
- Size: 16`5 x 13`8
- Office
- Size: 16`5 x 16`1
- Bath (# pieces 1-6)
- Size: 6`8 x 7
- Dining room
- Size: 15 x 13`5
- Kitchen
- Size: 16`6 x 16`2
- Laundry room
- Size: 4`8 x 11`4
- Bedroom
- Size: 13`8 x 13`6
- Bedroom
- Size: 9`7 x 9`7
- Ensuite
- Size: 6`8 x 3`4
- Primary Bedroom
- Size: 16`6 x 14`2
Details
Updated on 2025-02-01 06:02:16- Year Built:1893
- Appliances:Dishwasher, Refrigerator, Microwave, Stove, Washer, Dryer
- Zoning Description:Other
- Lot Size:27 x 115
- Amenities:Recreation, Shopping
Additional details
- Building Type:Other
- Floor Space:2932 sqft
- Architectural Style:3 Level
- Baths:4
- Half Baths:2
- Bedrooms:4
- Rooms:15
- Flooring Type:Carpeted, Hardwood, Other
- Sewer:Municipal sewage system
- Heating Type:Baseboard heaters
- Heating:Electric
- Exterior Finish:Wood
- Fireplace:Yes
- Construction Style Attachment:Detached
School Zone
| Holy Heart of Mary | L1 - L3 |
| Brother Rice Junior High | 7 - 9 |
| Bishop Feild Elementary | K - 6 |
Mortgage Calculator
- Principal & Interest
- Property Tax
- Home Insurance
- PMI



























