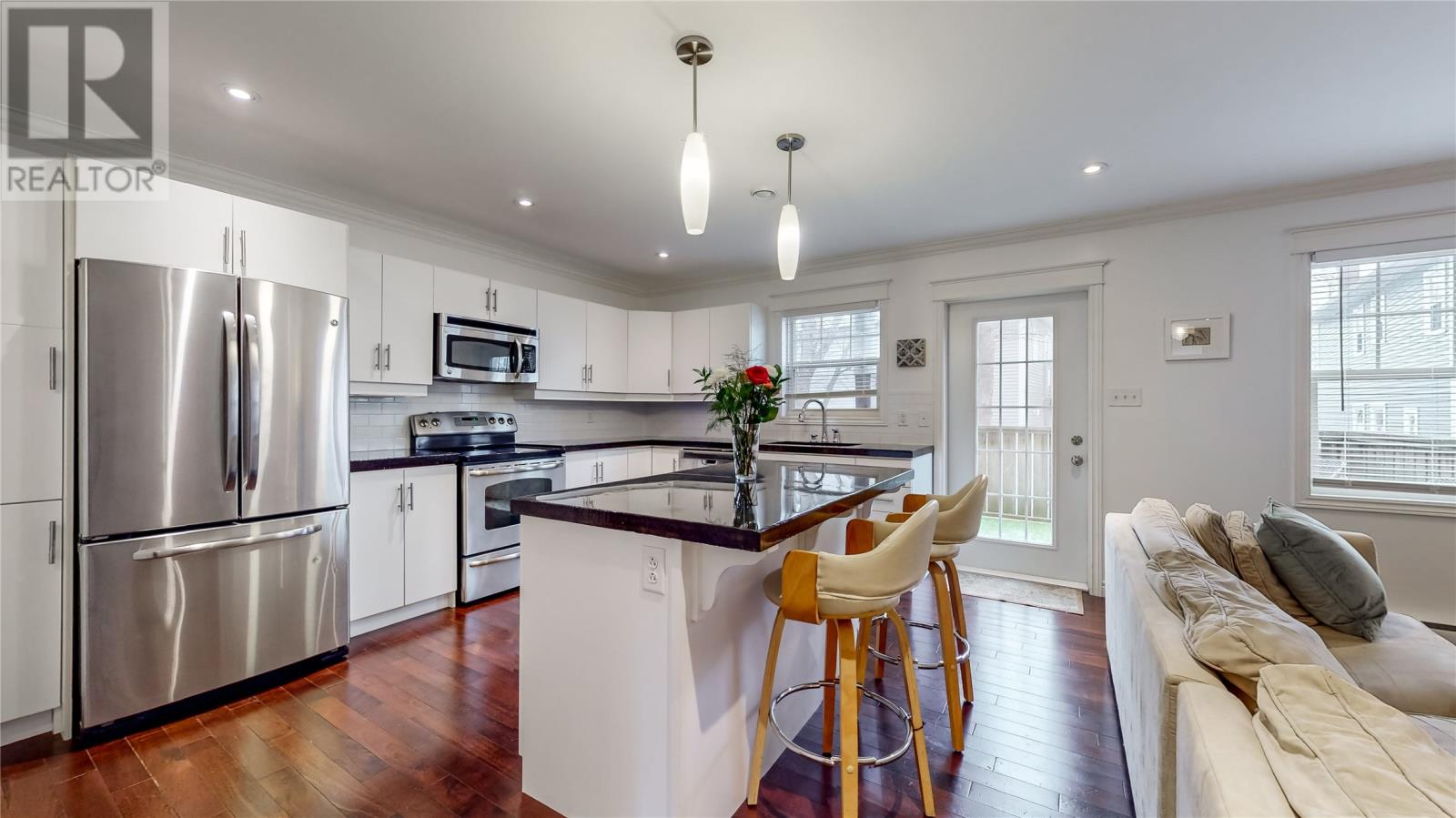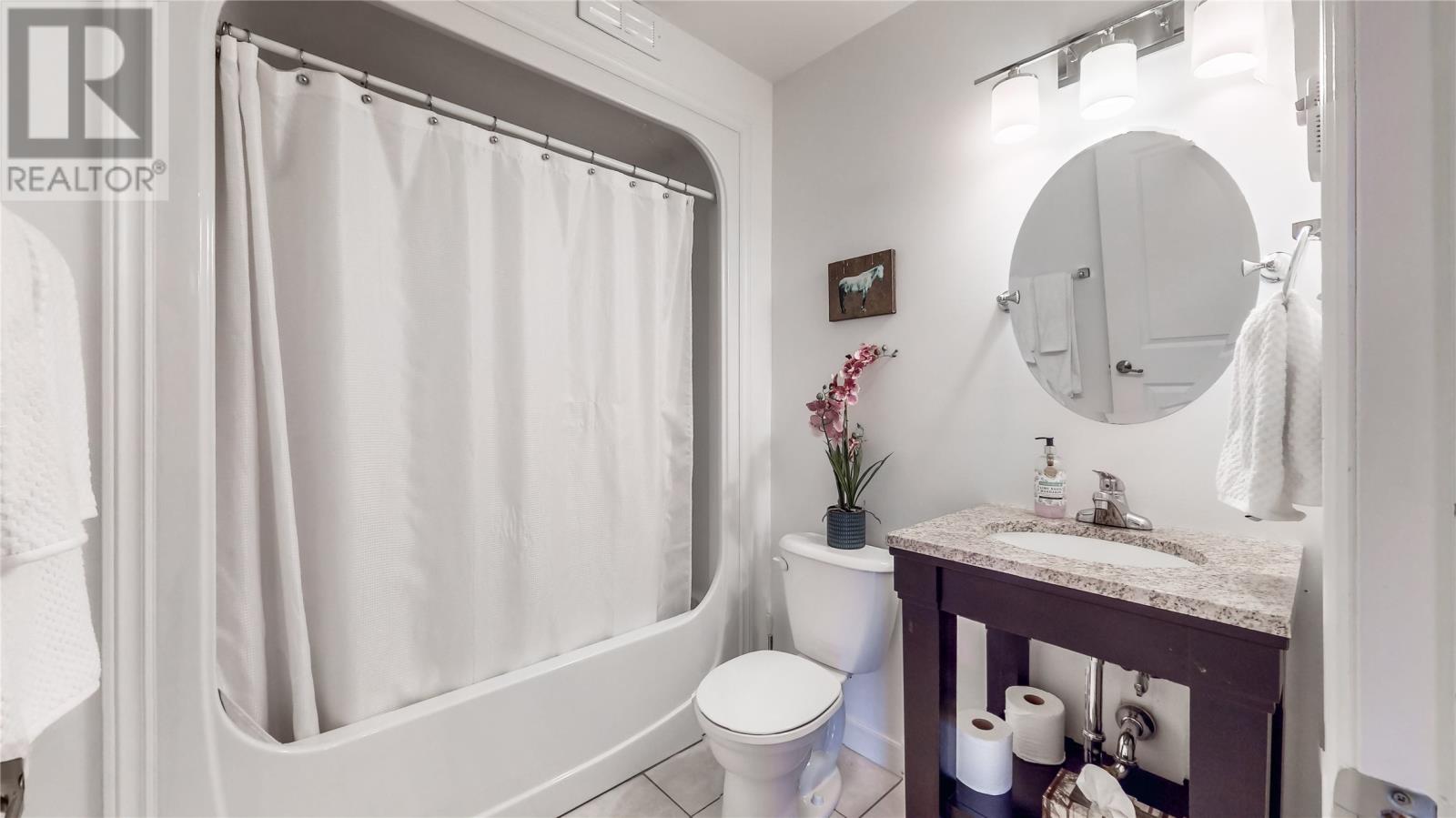Overview
- Condo
- 2
- 2
- 1699
Listed by: Hanlon Realty
Description
Live Your Best Life at 70 Freshwater Road, Unit 203. Discover the perfect blend of comfort, convenience, and charm in this spacious two-story condo, nestled in a quiet, secluded cul-de-sac with mature trees and green spaces. Whether enjoying the lush summer greenery or the magical winter scenery, this home offers a serene retreat in a prime location. A Walkable, Central Location Ideally situated midway between the university and downtown, youâll enjoy easy access to: - Theatres & cultural venues - Restaurants & cafes - Medical & sports facilities - Grocery stores & shopping - Public transit & major routes. Step inside to a bright, modern, open-concept layout designed for both comfort and functionality. Main Floor: â¢Open-concept living & dining area â¢Well-appointed kitchen with island & ample cabinetry â¢Main-floor laundry for added convenience â¢Large den/bedroomâideal as a home office or guest room â¢Full bathroom Second Floor: â¢Expansive primary bedroom with walk-in closet & built-in storage â¢Luxurious 4-piece ensuite with a walk-in shower & elegant footed bathtub â¢Generously sized second bedroom â¢Vaulted foyerâperfect for a home office or reading nook. Extras Youâll Love: - High ceilings & skylight for an airy, open feel - Large private deck off the living roomâgreat for entertaining - Designated parking space + ample visitor parking - In-unit storage + basement storage locker - Recent upgrades: New washer, dryer & dishwasher (2022) - Freshly painted throughout. With its contemporary feel, spacious design, and unbeatable location, this condo is a rare find. Donât miss your chance to make it your own! Condo has been pre-inspected with all major deficiencies resolved. Offers will not be presented until 8:00PM Sunday January 26, 2025 as per Seller`s Direction. (id:9704)
Rooms
- Bath (# pieces 1-6)
- Size: 7`8 X 6`3
- Den
- Size: 9`9 X 10`9
- Dining room
- Size: 15.6 X 19`0
- Kitchen
- Size: 10`6 X 14`8
- Living room
- Size: 15`1 X 16`9
- Bedroom
- Size: 10`0 X 17`0
- Ensuite
- Size: 9`11 X 10`9
- Office
- Size: 8`10 X 11`8
- Primary Bedroom
- Size: 16`5 X 21`9
Details
Updated on 2025-01-31 06:02:06- Year Built:2012
- Appliances:Dishwasher, Refrigerator, Microwave, Washer, Whirlpool, Dryer
- Lot Size:1/2 Acre
- Amenities:Shopping
Additional details
- Floor Space:1699 sqft
- Baths:2
- Half Baths:0
- Bedrooms:2
- Flooring Type:Ceramic Tile, Hardwood
- Fixture(s):Drapes/Window coverings
- Foundation Type:Poured Concrete
- Sewer:Municipal sewage system
- Heating Type:Baseboard heaters
- Heating:Electric
- Exterior Finish:Vinyl siding
- Construction Style Attachment:Attached
Mortgage Calculator
- Principal & Interest
- Property Tax
- Home Insurance
- PMI





































