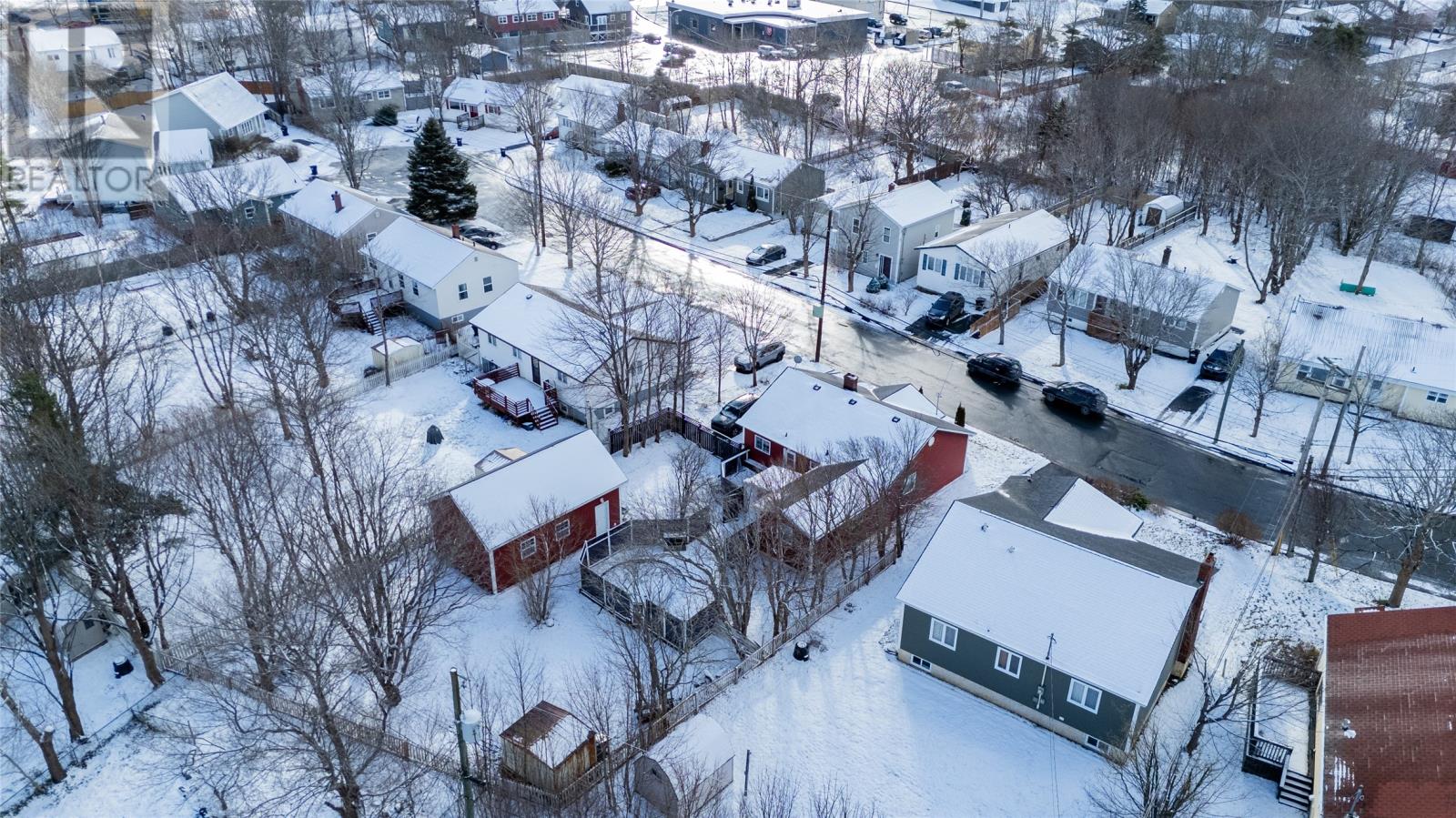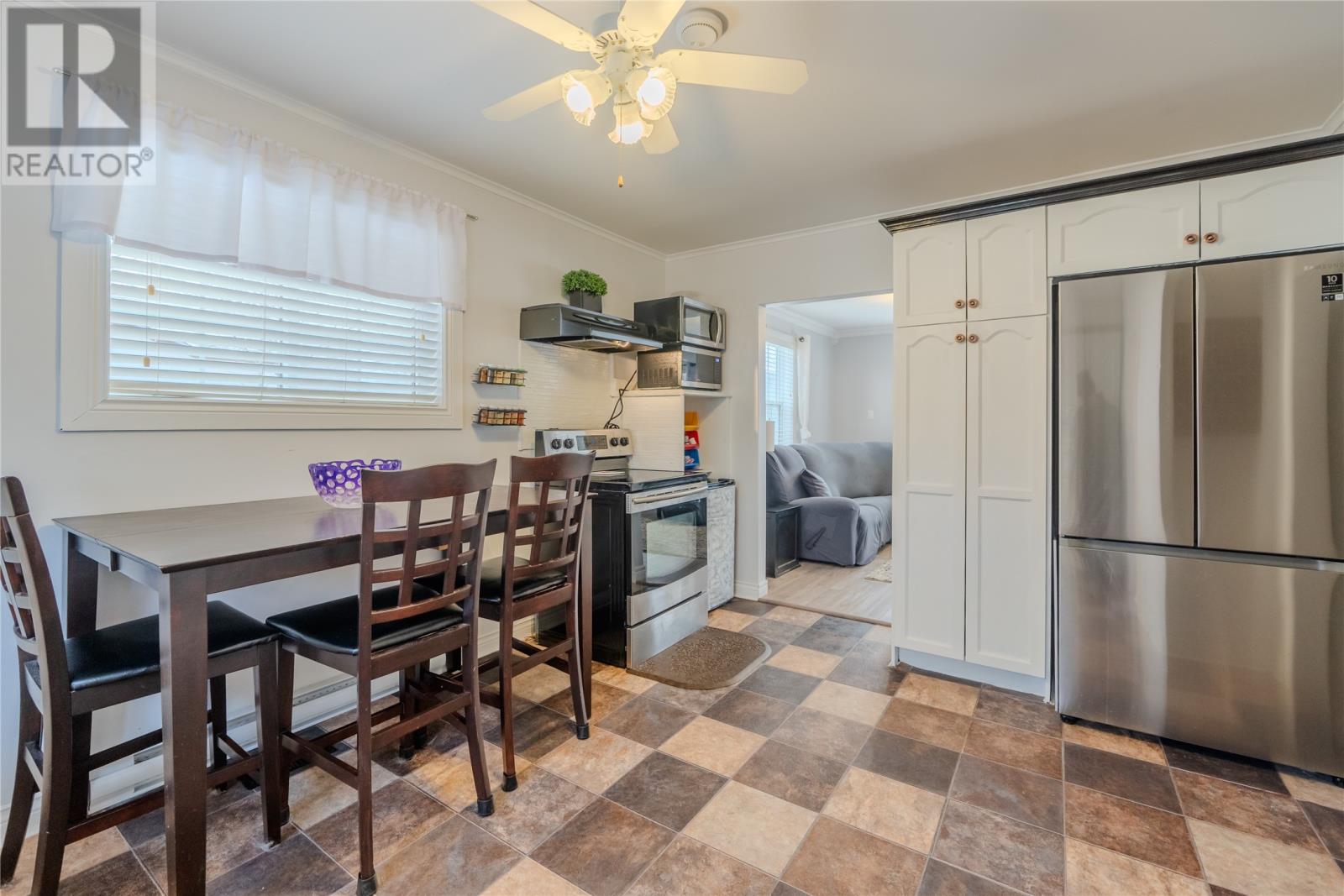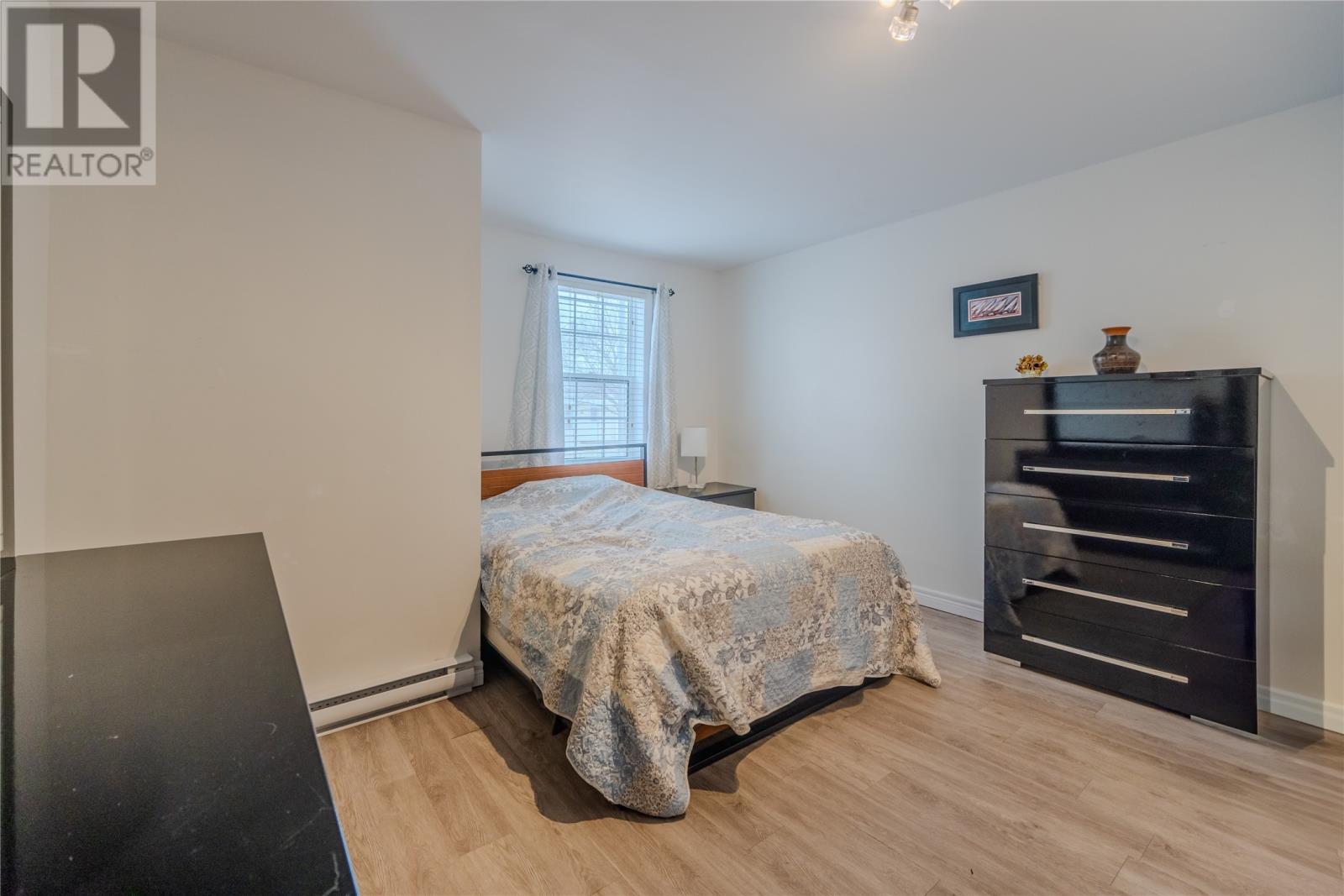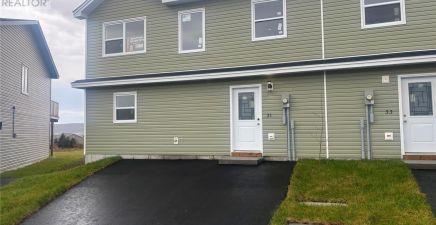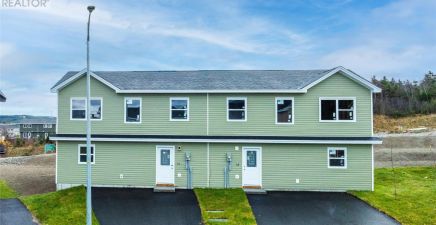Overview
- Single Family
- 4
- 1
- 1228
- 1960
Listed by: 3% Realty East Coast
Description
This 4-bedroom, 1-bathroom bungalow has so much to offer! Located within walking distance to the Health Sciences Centre, MUN, and close to all major amenities, itâs perfect for anyone looking for convenience. The home has seen some great upgrades recently, including new shingles, updated electrical with a 125-amp breaker panel, a switch from oil to electric heating, and fresh insulation in the attic to keep things cozy. Outside, youâll find an oversized, fully fenced backyard with tons of space for kids, pets, or hosting BBQs. The wrap-around deck is perfect for relaxing or entertaining, and the huge 28 x 18 garage is a dream for storage or a workshop. If youâre looking for a comfortable home in a fantastic location, this could be the one for you! Reach out today to schedule a viewing! As per "Seller`s Direction Re Offers": All offers will be presented at 6:00pm January 26th, 2025 and left open until 9:00pm January 26th, 2025. (id:9704)
Rooms
- Bath (# pieces 1-6)
- Size: 6.8x7.10
- Bedroom
- Size: 8.0x12.2
- Bedroom
- Size: 12.3x12.1
- Bedroom
- Size: 8.0x11.3
- Bedroom
- Size: 11.0x8.0
- Kitchen
- Size: 11.1x15.1
- Laundry room
- Size: 3.6x7.10
- Living room
- Size: 20.6x13.10
Details
Updated on 2025-01-30 06:02:05- Year Built:1960
- Appliances:Dishwasher, Refrigerator, Stove, Washer, Dryer
- Zoning Description:House
- Lot Size:65x120x70x146
- Amenities:Recreation, Shopping
Additional details
- Building Type:House
- Floor Space:1228 sqft
- Stories:1
- Baths:1
- Half Baths:0
- Bedrooms:4
- Flooring Type:Laminate, Mixed Flooring
- Foundation Type:Concrete
- Sewer:Municipal sewage system
- Heating:Electric
- Exterior Finish:Wood shingles
- Construction Style Attachment:Detached
School Zone
| Prince of Wales Collegiate | L1 - L3 |
| Leary’s Brook Junior High | 6 - 9 |
| St. Andrew’s Elementary | K - 5 |
Mortgage Calculator
- Principal & Interest
- Property Tax
- Home Insurance
- PMI
Listing History
| 2022-06-23 | $299,900 | 2022-02-21 | $342,500 |





