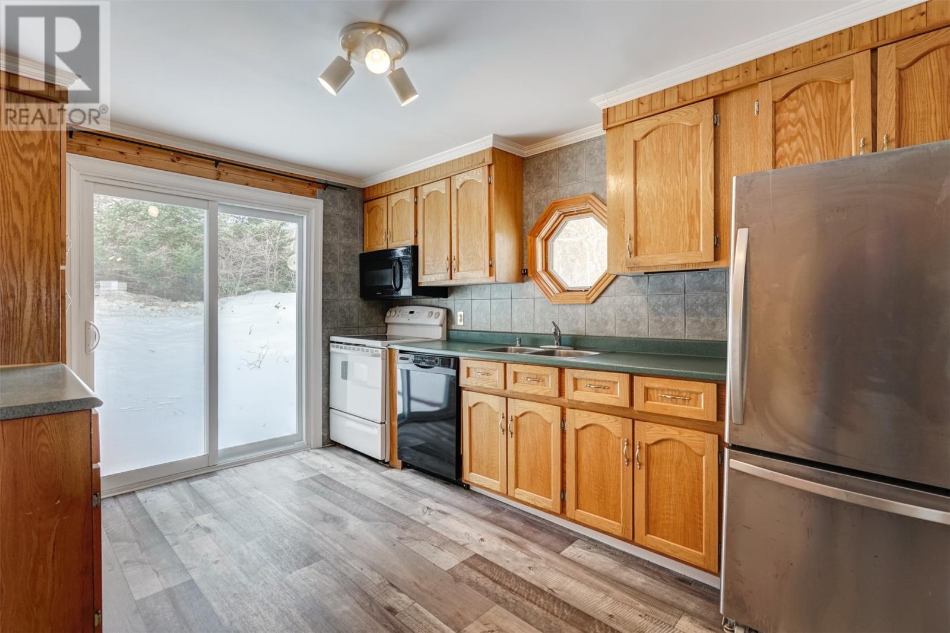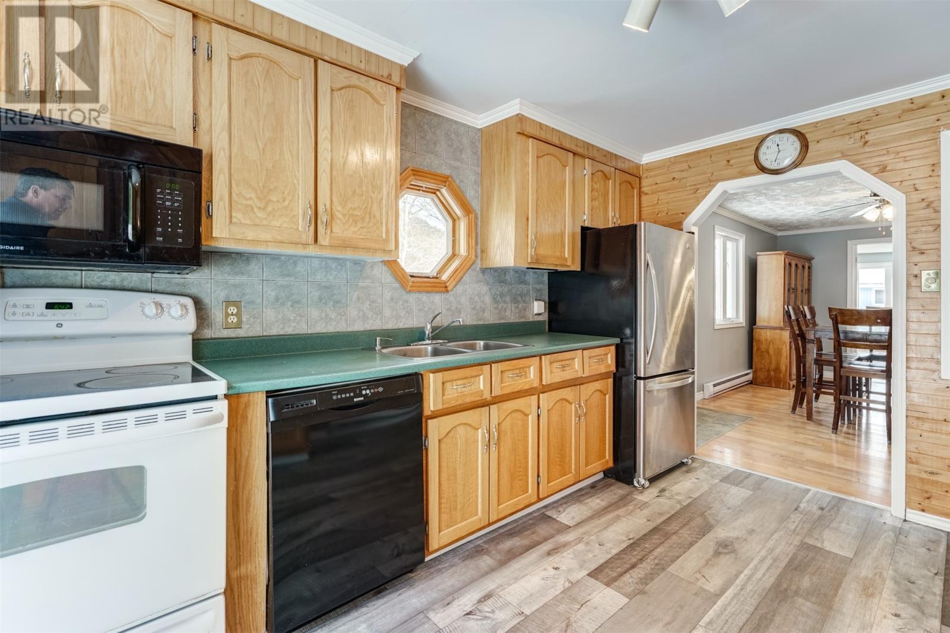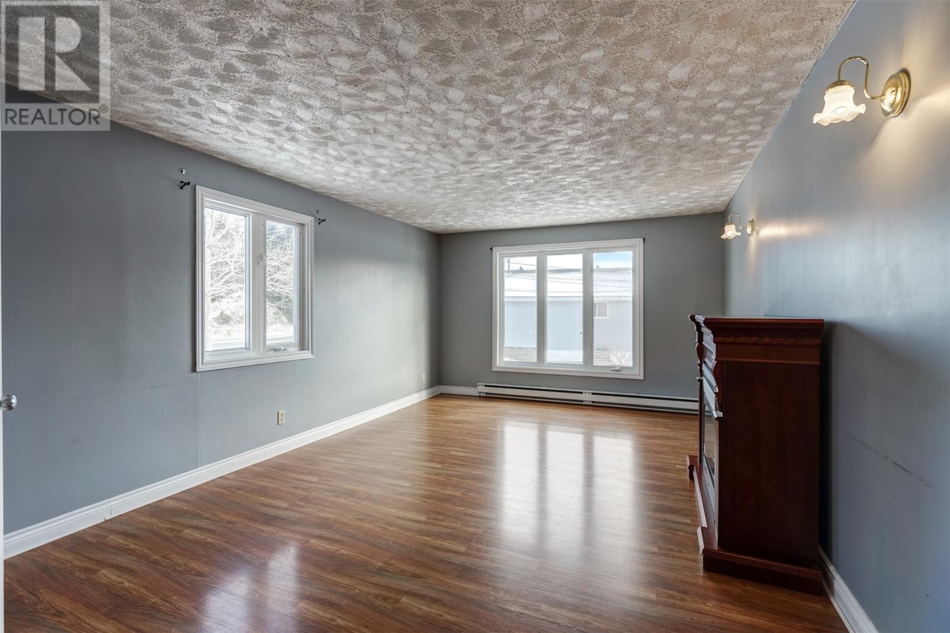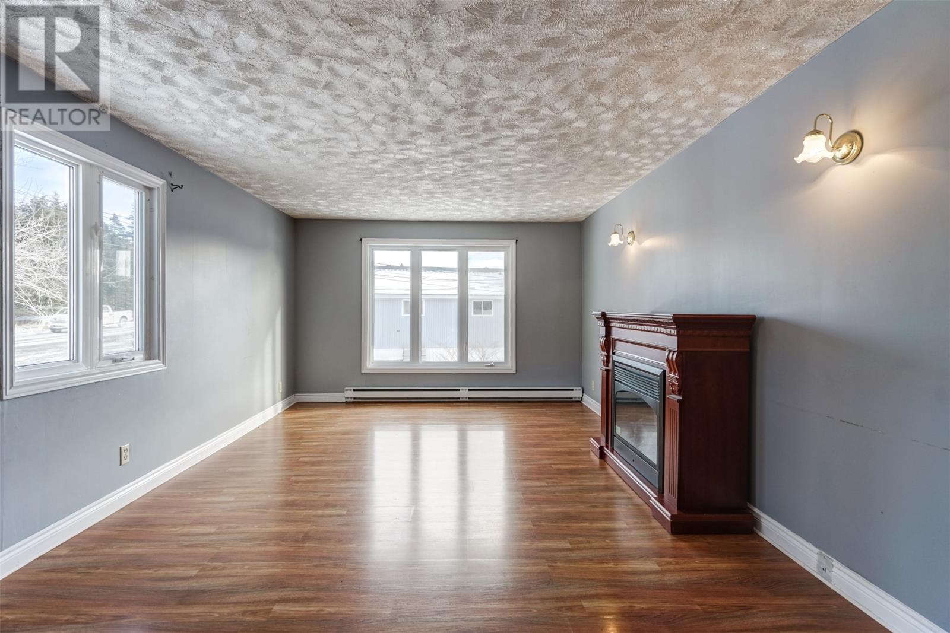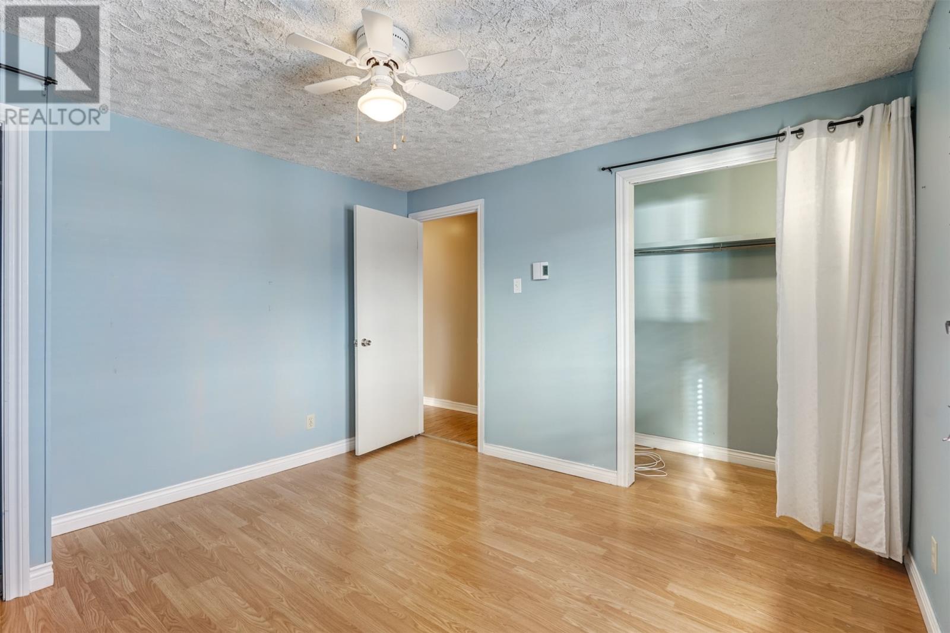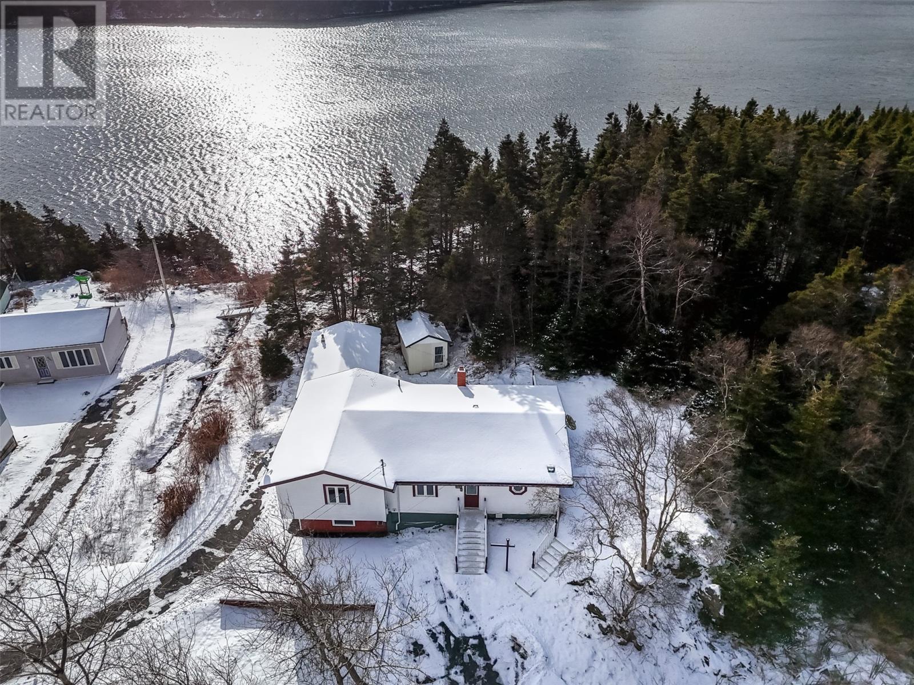Overview
- Single Family
- 4
- 2
- 1864
- 1970
Listed by: Keller Williams Platinum Realty
Description
This lovely 4-bedroom bungalow offers plenty of space for a growing family. The open flow through the kitchen, dining room, and living room create a seamless and spacious living environment, that is perfect for entertaining. Expand your living space to the outside with ease through the patio door in the kitchen. The basement is a versatile space featuring a large rec room, ample storage, a convenient 1/2 bath, laundry room, and a walkout to the backyard. The property offers plenty of paved parking with two driveways, drive-back access, a garage, and a handy storage shed for all your needs. Enjoy the comfort of your private backyard, or take in the beautiful ocaen views. Situated close to all amenities, including schools, a hospital, a bank, shopping and recreation, this home is in a prime location. Youâre just minutes away from the Argentia ferry terminal, a little over an hour`s drive to St. John`s, and close to major worksites. (id:9704)
Rooms
- Bath (# pieces 1-6)
- Size: 2pc
- Laundry room
- Size: 6`1""x5`8""
- Recreation room
- Size: 15`5""x18`4""
- Storage
- Size: 5`x5`8""
- Bath (# pieces 1-6)
- Size: 4pc
- Bedroom
- Size: 12`7""x8`
- Bedroom
- Size: 13`x8`
- Bedroom
- Size: 9`8""x7`3""
- Dining room
- Size: 16`9""x10`1""
- Kitchen
- Size: 12`7""x10`1""
- Living room
- Size: 17`8""x11`7""
- Primary Bedroom
- Size: 11`x11`
Details
Updated on 2025-02-01 06:02:09- Year Built:1970
- Zoning Description:House
- Lot Size:95x114x145x115
- View:View
Additional details
- Building Type:House
- Floor Space:1864 sqft
- Architectural Style:Bungalow
- Stories:1
- Baths:2
- Half Baths:1
- Bedrooms:4
- Rooms:12
- Flooring Type:Laminate, Mixed Flooring, Other
- Foundation Type:Block
- Sewer:Municipal sewage system
- Heating Type:Baseboard heaters
- Heating:Electric
- Exterior Finish:Vinyl siding
- Construction Style Attachment:Detached
Mortgage Calculator
- Principal & Interest
- Property Tax
- Home Insurance
- PMI







