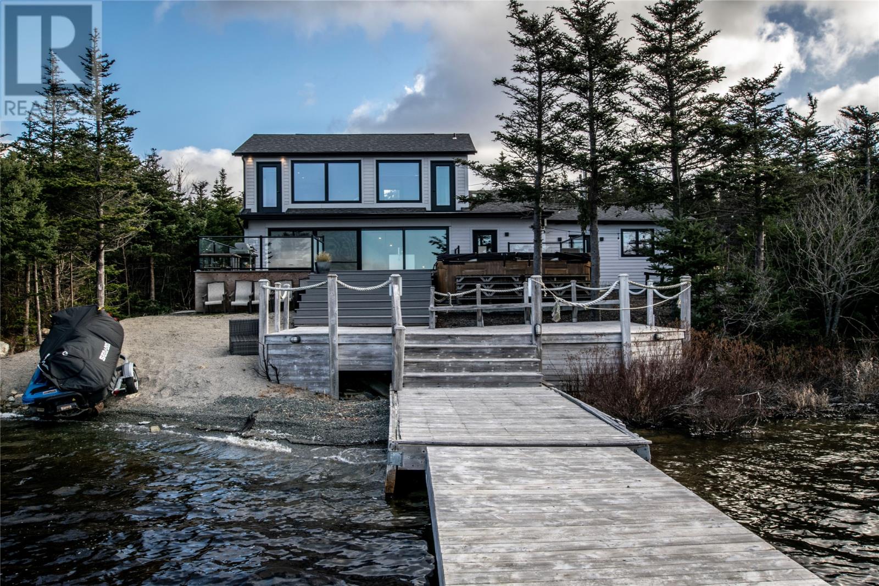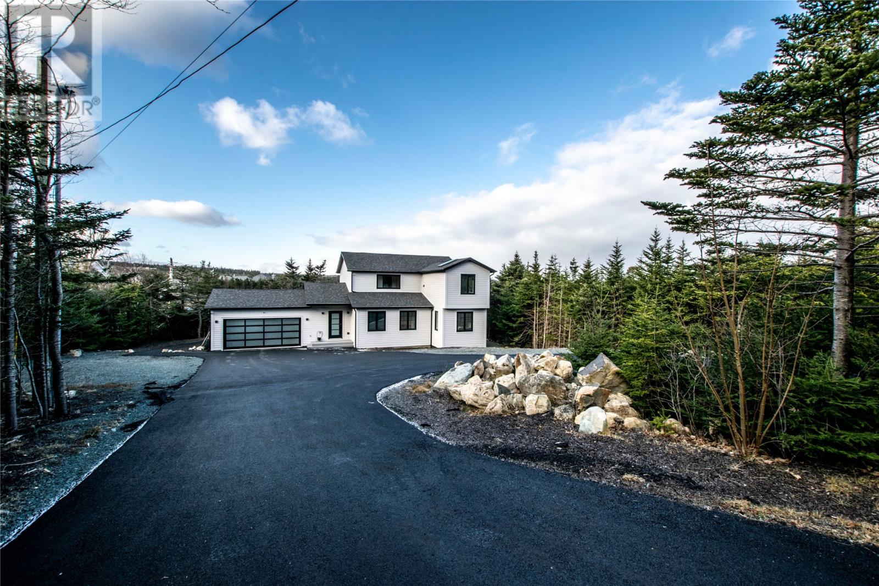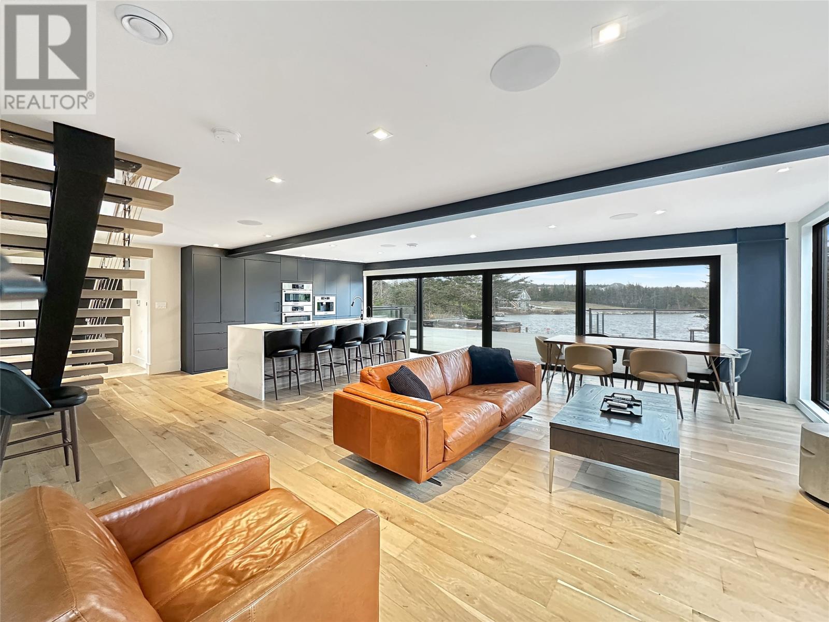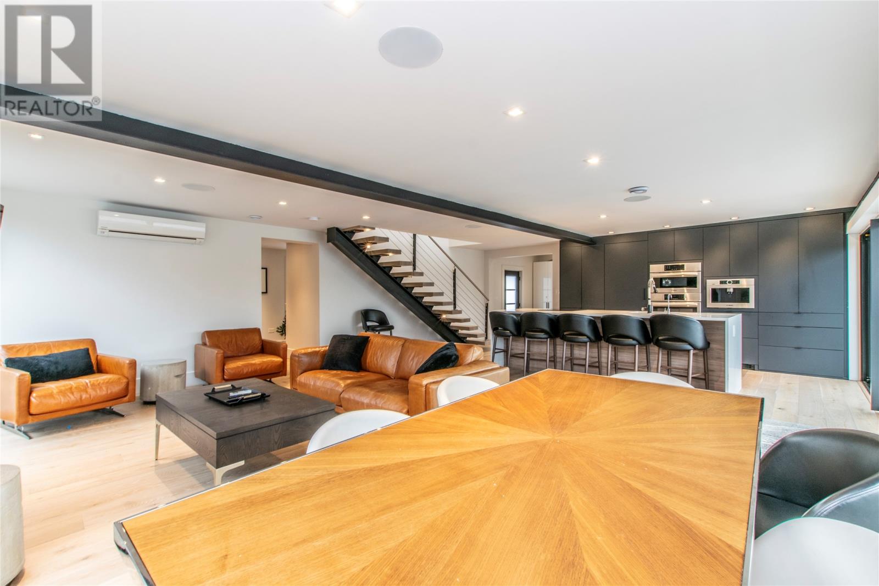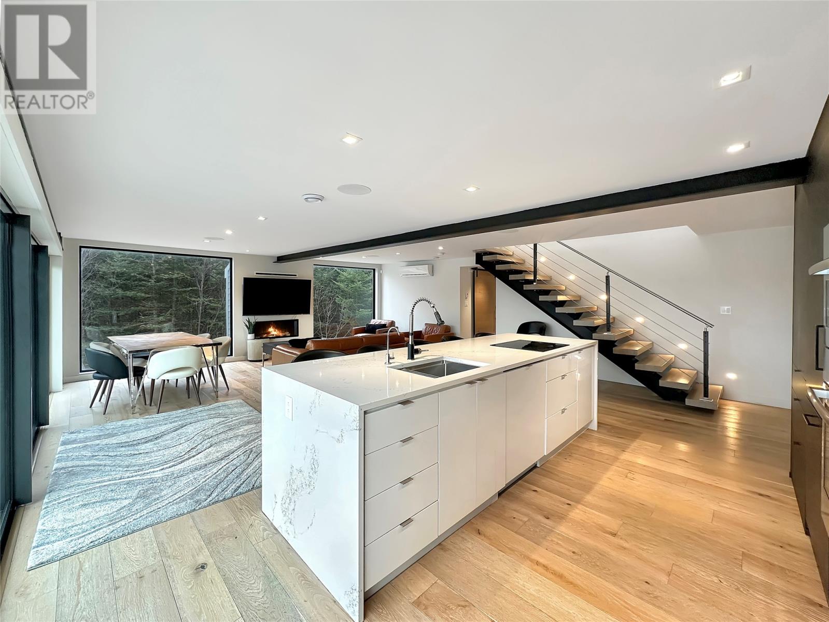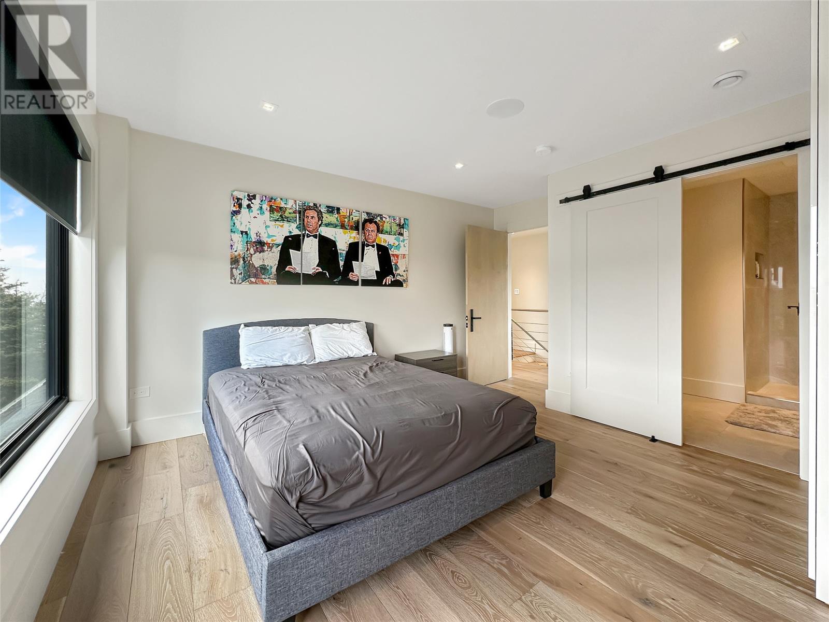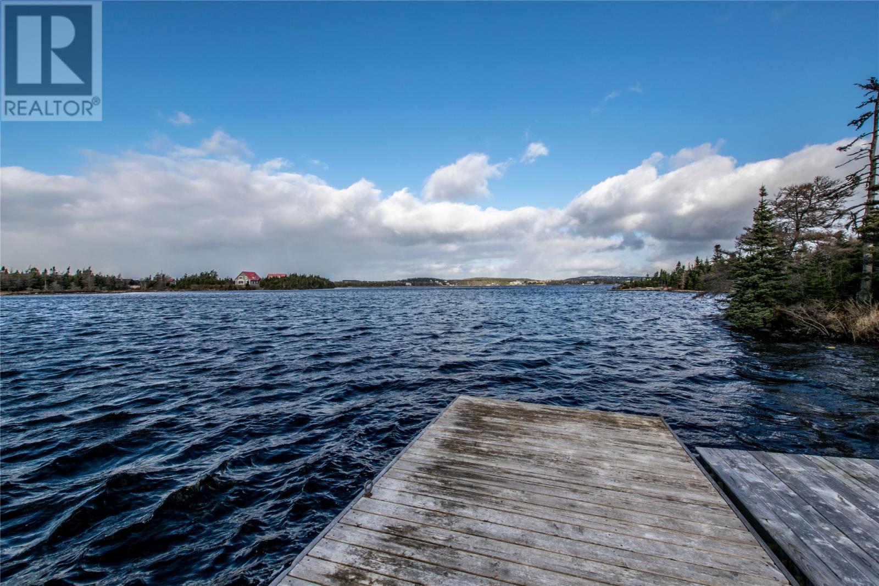Overview
- Single Family
- 3
- 4
- 2013
- 1987
Listed by: RE/MAX Infinity Realty Inc. - Sheraton Hotel
Description
Located in Paradise, NL, this property at 29 Stokes Rd combines modern design and nature with urban living. Here, you`re not just buying a house; you`re investing in a lifestyle. Virtual Tour: https://rem.ax/40vEF60 As you enter, you`re greeted by an open-concept living area with expansive floor-to-ceiling windows that frame breathtaking water views. The gourmet kitchen boasts dark cabinetry, state-of-the-art appliances, and a generous island with ample seating â perfect for entertaining or casual family dinners. The main floor has 1 of 3 bedrooms, with a full bathroom and laundry. Also situated on the main floor is a 3 piece powder room with custom shower and a built in sauna. The second floorâs spacious primary suite, provides picturesque views of the pond, in suite laundry, a stunning en-suite with a custom shower and option for future patio. The second bedroom also boasts stunning views, its own en-suite and option for future patio. The property`s design also extends to practical aspects, with 2 laundry rooms and attached garage. Heating is a modern in-floor electric/hot water system through the non-carpet areas, complimented by ductless heat pumps and a propane fireplace. This home is effectively 3 years old after a substantial architectural makeover, all new electrical, plumbing, siding, shingles, windows and much more. The main living area is a prime example of modern clean architecture, providing seamless views and enjoyment of the pond and the in-patio swim spa on the edge of the pond. Virtual Tour: https://rem.ax/40vEF60 (id:9704)
Rooms
- Bath (# pieces 1-6)
- Size: 2p Powder
- Bath (# pieces 1-6)
- Size: 4 Piece
- Bedroom
- Size: 14`8x9`9
- Foyer
- Size: Measurements not available
- Kitchen
- Size: 22`1x12`2
- Laundry room
- Size: Measurements not available
- Living room - Dining room
- Size: 22`1x16`2
- Not known
- Size: 19`10x18`7
- Office
- Size: Sauna
- Bedroom
- Size: 14`3x12`3
- Ensuite
- Size: 4 Piece
- Ensuite
- Size: 3 Piece
- Laundry room
- Size: In Primary
- Primary Bedroom
- Size: 15`11x14`/9`x13
Details
Updated on 2025-02-01 06:02:09- Year Built:1987
- Appliances:Alarm System, Cooktop, Dishwasher, Refrigerator
- Zoning Description:House
- Lot Size:103x225x257 x 100` WATER FRONT
- Amenities:Recreation
Additional details
- Building Type:House
- Floor Space:2013 sqft
- Architectural Style:2 Level
- Stories:2
- Baths:4
- Half Baths:1
- Bedrooms:3
- Rooms:14
- Flooring Type:Carpeted, Ceramic Tile, Mixed Flooring
- Sewer:Septic tank
- Heating Type:Baseboard heaters
- Fireplace:Yes
- Construction Style Attachment:Detached
School Zone
| Holy Spirit High | 9 - L3 |
| Villanova Junior High | 7 - 8 |
| Octagon Pond Elementary | K - 6 |
Mortgage Calculator
- Principal & Interest
- Property Tax
- Home Insurance
- PMI
