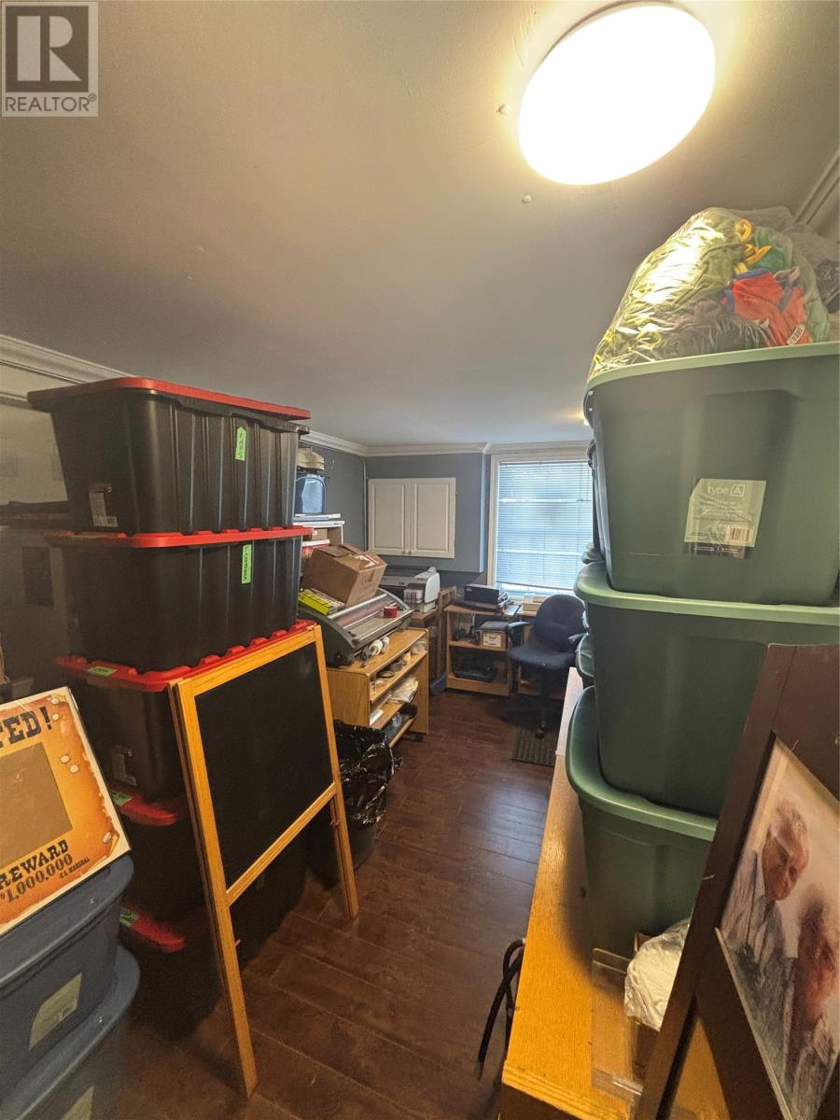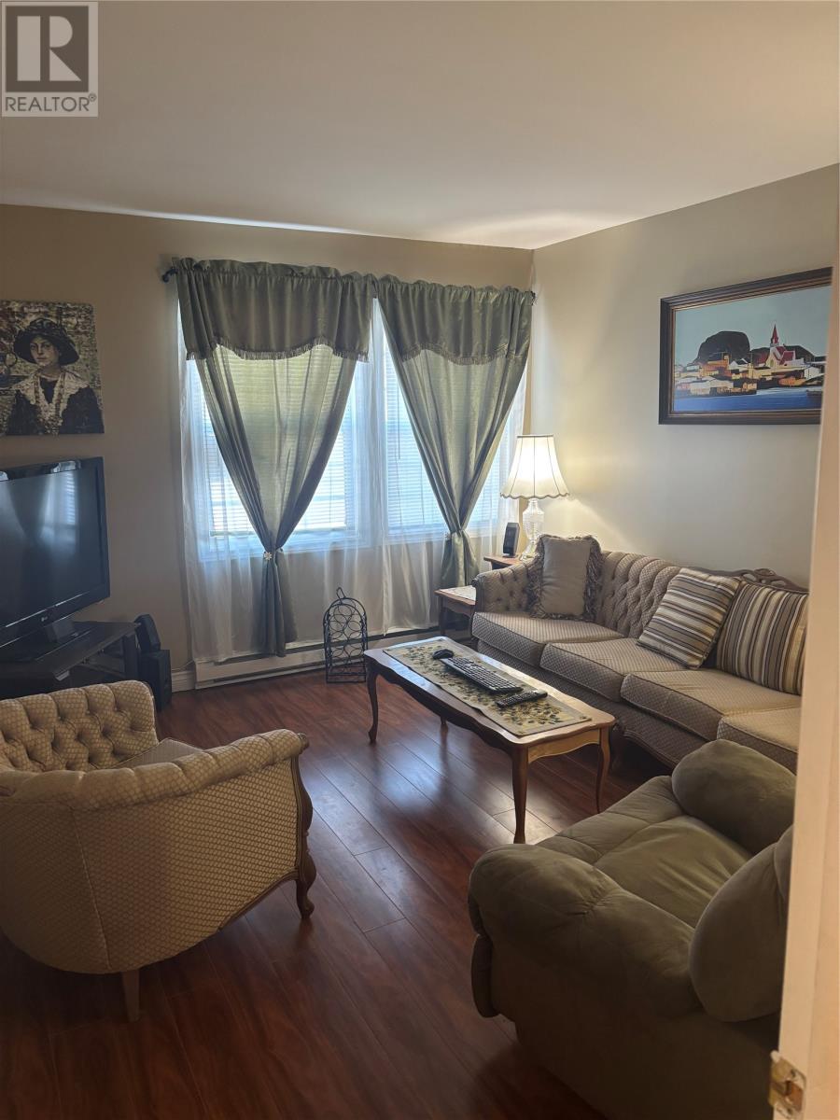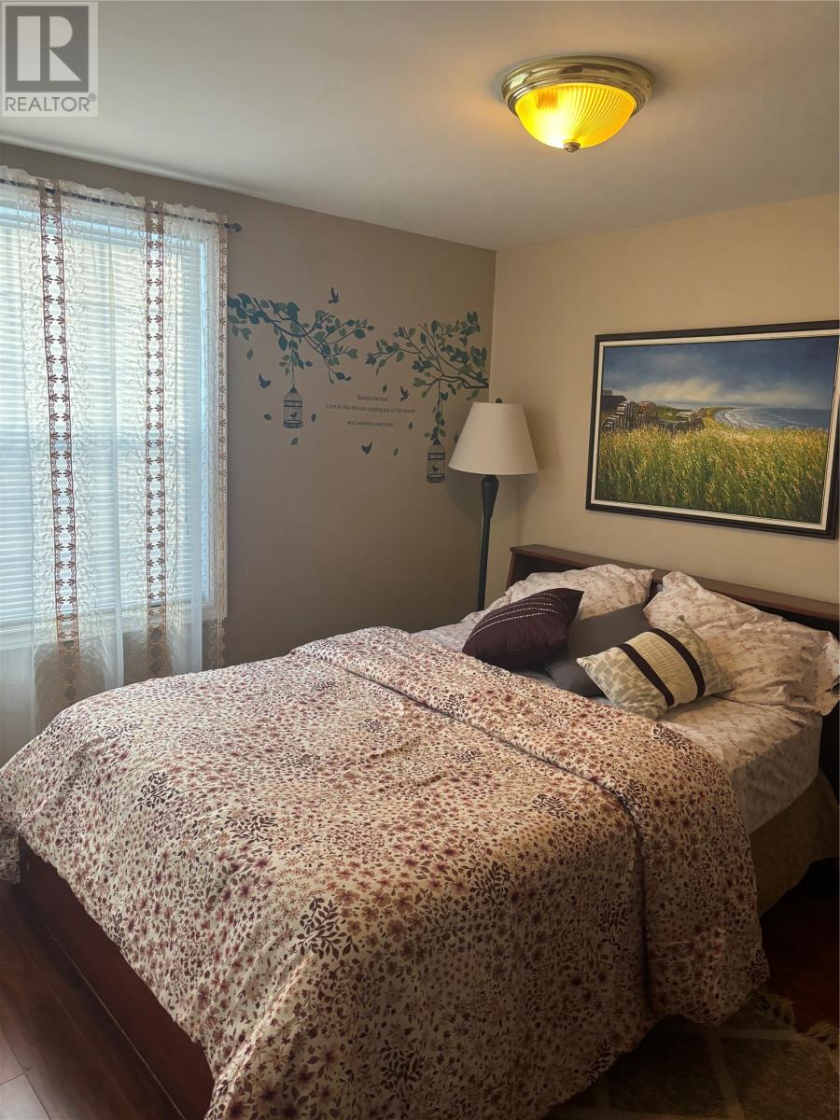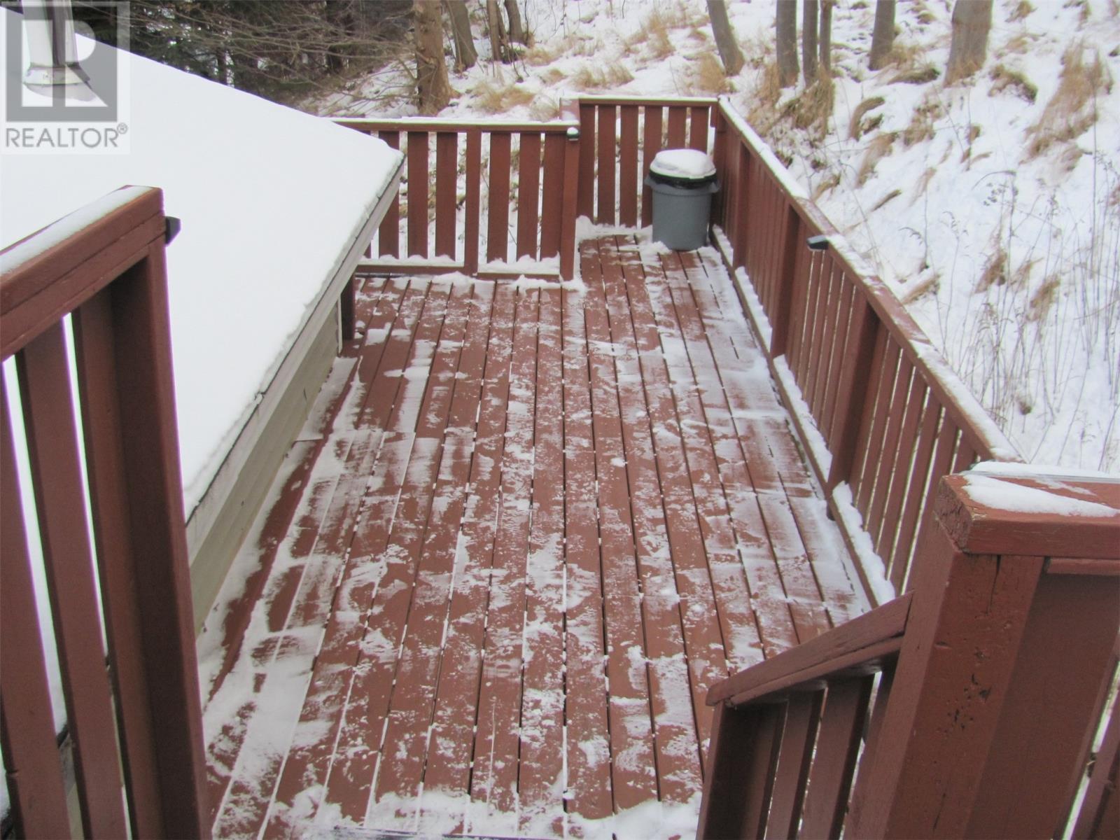Overview
- Single Family
- 2
- 2
- 1932
Listed by: Royal LePage Property Consultants Limited
Description
Potential galore with this great 2 storey property. The main floor of this building has been used as a business for the past ten years and upstairs is a beautiful 2 bedroom apartment. The main floor has 2 large offices, storage room, large store front shop, 2 piece bathroom and a small kitchenette. On the second level is the apartment where you will find 2 nice sized bedrooms, eat in kitchen, large living room and 4 piece bathroom. It also has the laundry facilities off the kitchen. The home has 2 two meters. So many options with this beautiful property as you can operate your own business and live upstairs, lease out both units and use it as an investment property or of course operate your business and use the apartment as an air B&B or a monthly rental to help pay the mortgage while you make money from your business on the main. The choices are there for the new owners. Really something to think about for people looking outside the box with lots of ideas on how this can work for you. This property is also being offered for sale with MLS #1281278 (id:9704)
Rooms
- Bath (# pieces 1-6)
- Size: 4.5 x 7
- Office
- Size: 8.9 x 15.8
- Office
- Size: 9.8 x 15
- Other
- Size: 15 x 16
- Other
- Size: 13 x 28
- Storage
- Size: 9.6 x 7.9
- Bath (# pieces 1-6)
- Size: 5.7 x 8
- Not known
- Size: 9.7 x 11.10
- Not known
- Size: 10.10 x 11.2
- Not known
- Size: 13.4 x 11.3
- Not known
- Size: 12.5 x 11.4
Details
Updated on 2025-04-06 16:10:19- Year Built:1950
- Appliances:See remarks
- Zoning Description:House
- Lot Size:57 x 120 x 63 x 123
- Amenities:Recreation, Shopping
Additional details
- Building Type:House
- Floor Space:1932 sqft
- Architectural Style:2 Level
- Stories:2
- Baths:2
- Half Baths:1
- Bedrooms:2
- Rooms:11
- Flooring Type:Laminate, Other
- Foundation Type:Concrete
- Sewer:Municipal sewage system
- Heating Type:Baseboard heaters
- Heating:Electric
- Exterior Finish:Vinyl siding
- Construction Style Attachment:Semi-detached
School Zone
| Waterford Valley High | L1 - L3 |
| Beaconsfield Junior High | 8 - 9 |
| Hazelwood Elementary | K - 7 |
Mortgage Calculator
- Principal & Interest
- Property Tax
- Home Insurance
- PMI
























