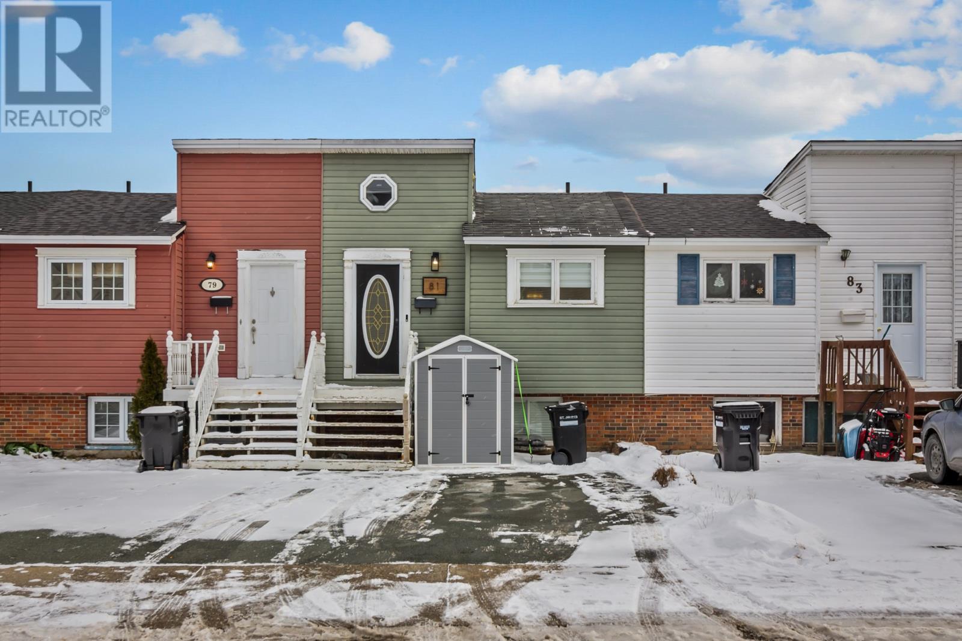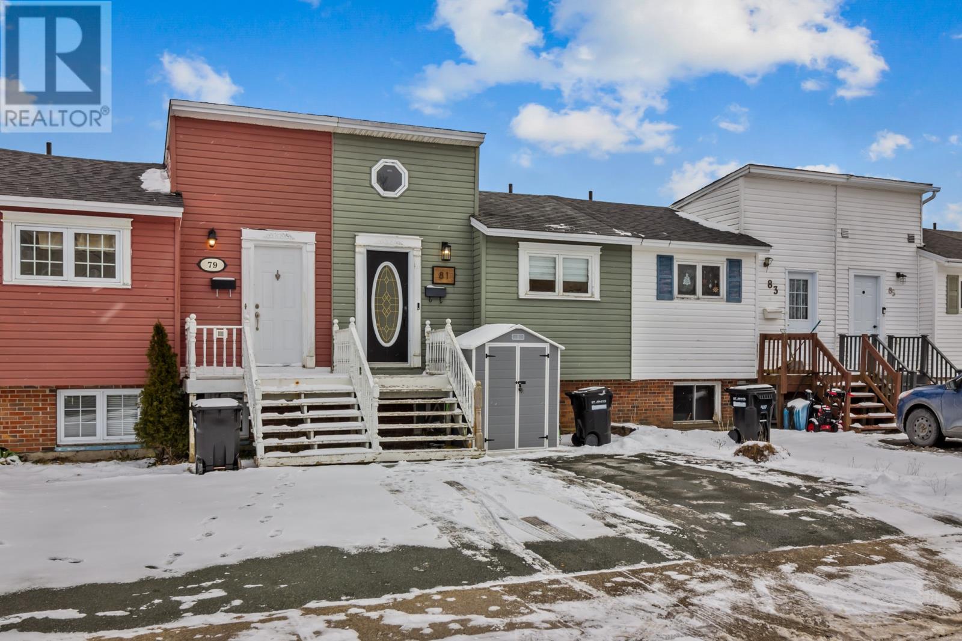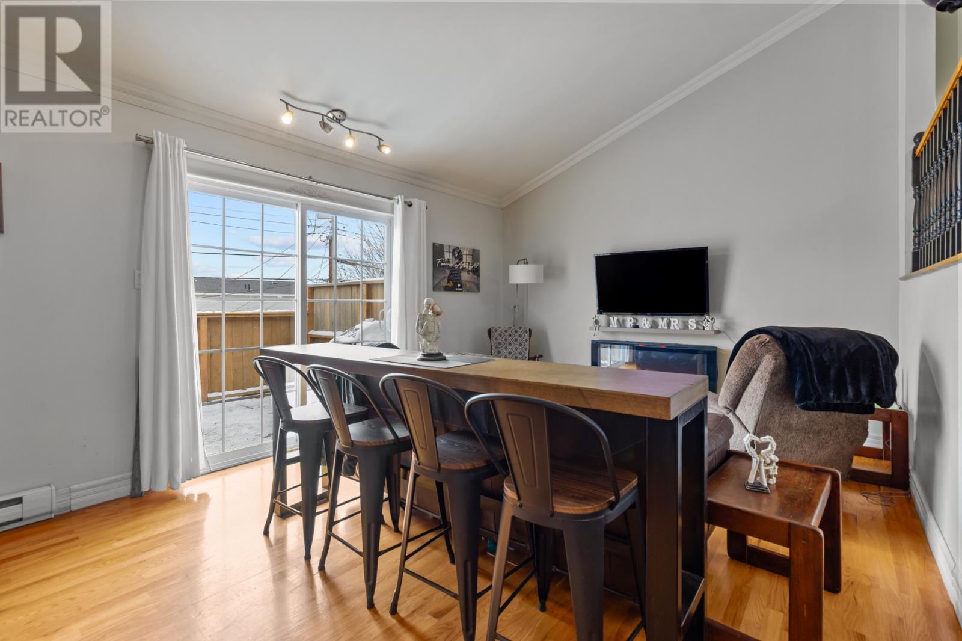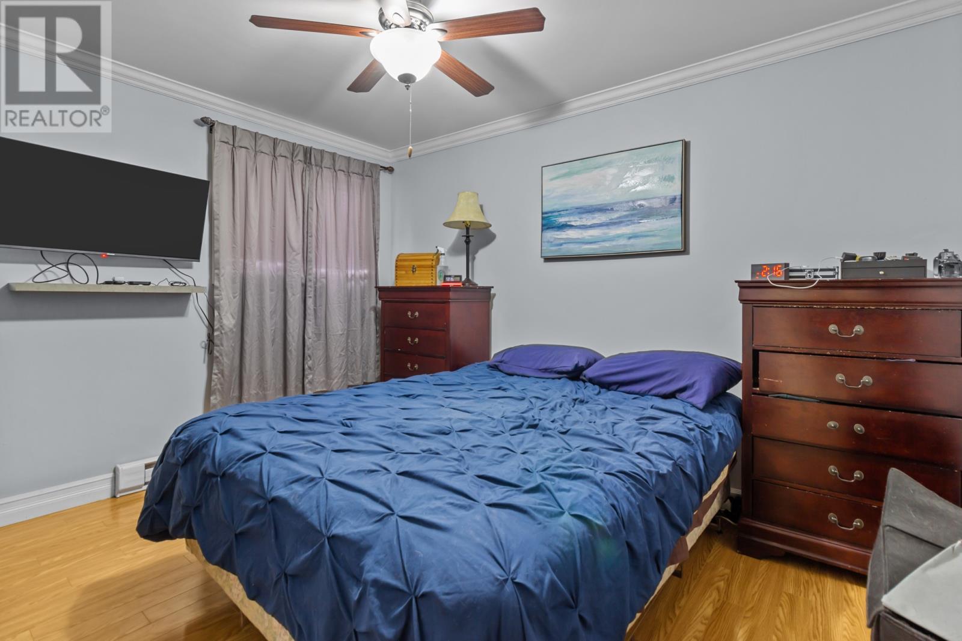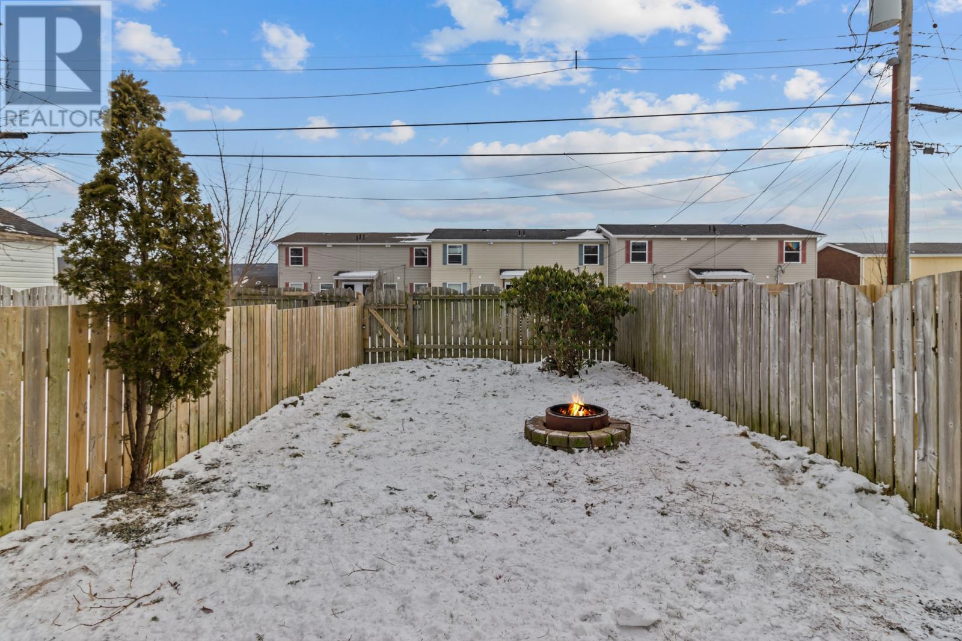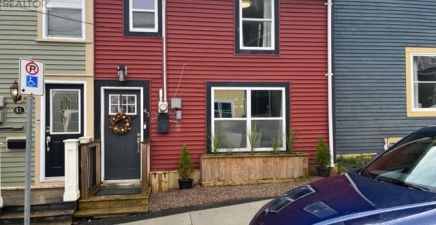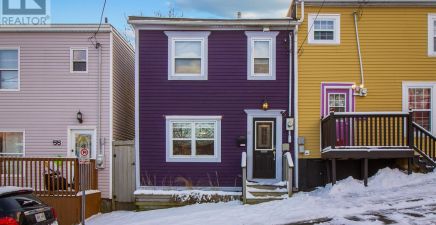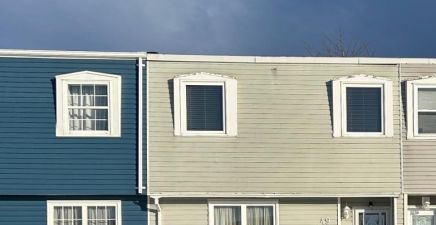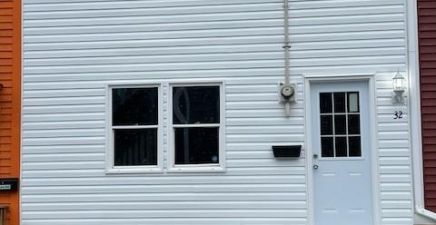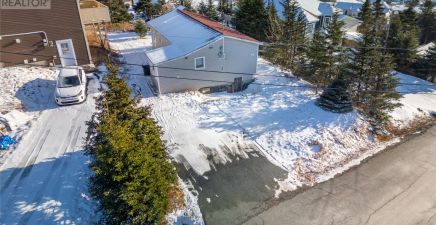Overview
- Single Family
- 3
- 1
- 1134
- 1977
Listed by: Royal LePage Atlantic Homestead
Description
If you are in the market for a clean and tidy home, ready to live in, with quick possession available, book your viewing. This beautiful centrally located townhome has a ton of highly sought features such as a separate foyer with closet, large kitchen with tons of cabinet and counter space, open concept eating area overlooking the living room. 3 bedrooms, bathroom, laundry and storage. The home is fully developed making use of every inch. There is even a walkout basement to a large fully fenced rear yard, shed and patio which is accessed from the living room. There is hardwood and tile through most of the home, new kitchen appliances, a double paved driveway and NO condo fees. The home has had a number of upgrades in recent years (kitchen, bathroom, paint etc.) and the shingles are estimated to be 15 years old. No presentation of Offers as per Sellers Directions until 1:00 pm the 1st day of February, 2025. (id:9704)
Rooms
- Laundry room
- Size: 9.0x6.0
- Primary Bedroom
- Size: 9.5x12.5
- Eating area
- Size: 10.5x9.5
- Foyer
- Size: 4.6x6.0
- Kitchen
- Size: 10.8x10.7
- Living room
- Size: 18.0x12.4
- Bath (# pieces 1-6)
- Size: 4pc
- Bedroom
- Size: 10.4x9.2
- Bedroom
- Size: 9.2x9.0
Details
Updated on 2025-02-01 06:02:16- Year Built:1977
- Appliances:Dishwasher, Refrigerator, Stove
- Zoning Description:House
- Lot Size:18x105
- Amenities:Shopping
Additional details
- Building Type:House
- Floor Space:1134 sqft
- Stories:1
- Baths:1
- Half Baths:0
- Bedrooms:3
- Flooring Type:Ceramic Tile, Hardwood, Laminate
- Construction Style:Backsplit
- Foundation Type:Concrete
- Sewer:Municipal sewage system
- Heating:Electric
- Exterior Finish:Vinyl siding
- Construction Style Attachment:Attached
School Zone
| Waterford Valley High | L1 - L3 |
| Beaconsfield Junior High | 8 - 9 |
| St. Matthew’s Elementary | K - 7 |
Mortgage Calculator
- Principal & Interest
- Property Tax
- Home Insurance
- PMI
Listing History
| 2023-02-03 | $219,900 |
