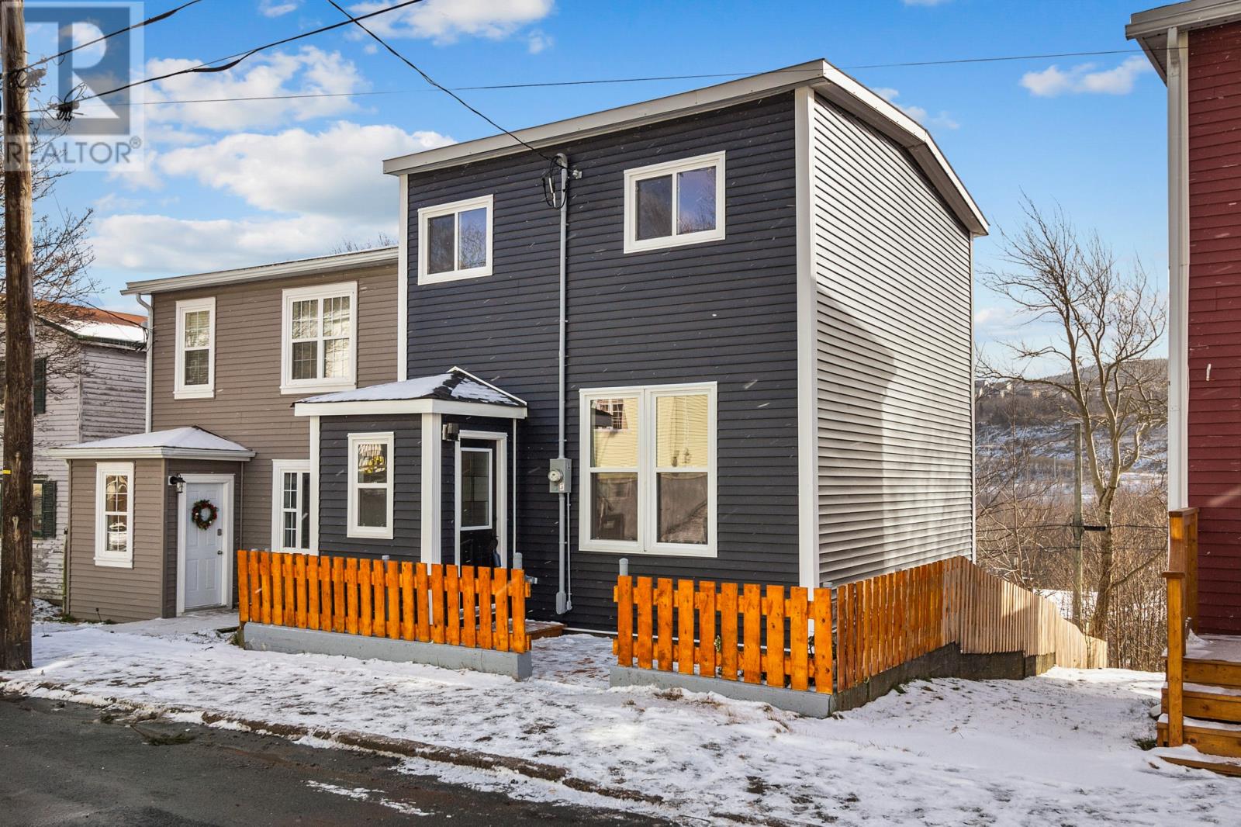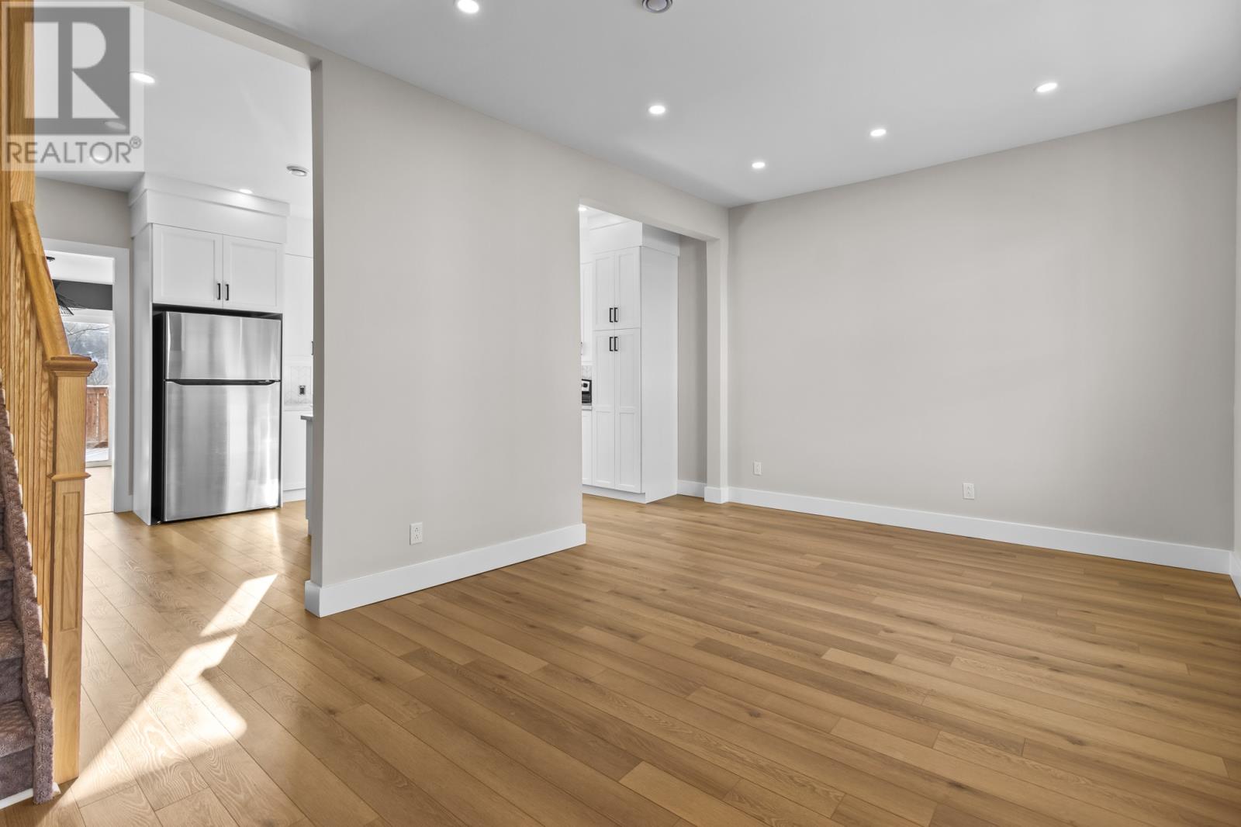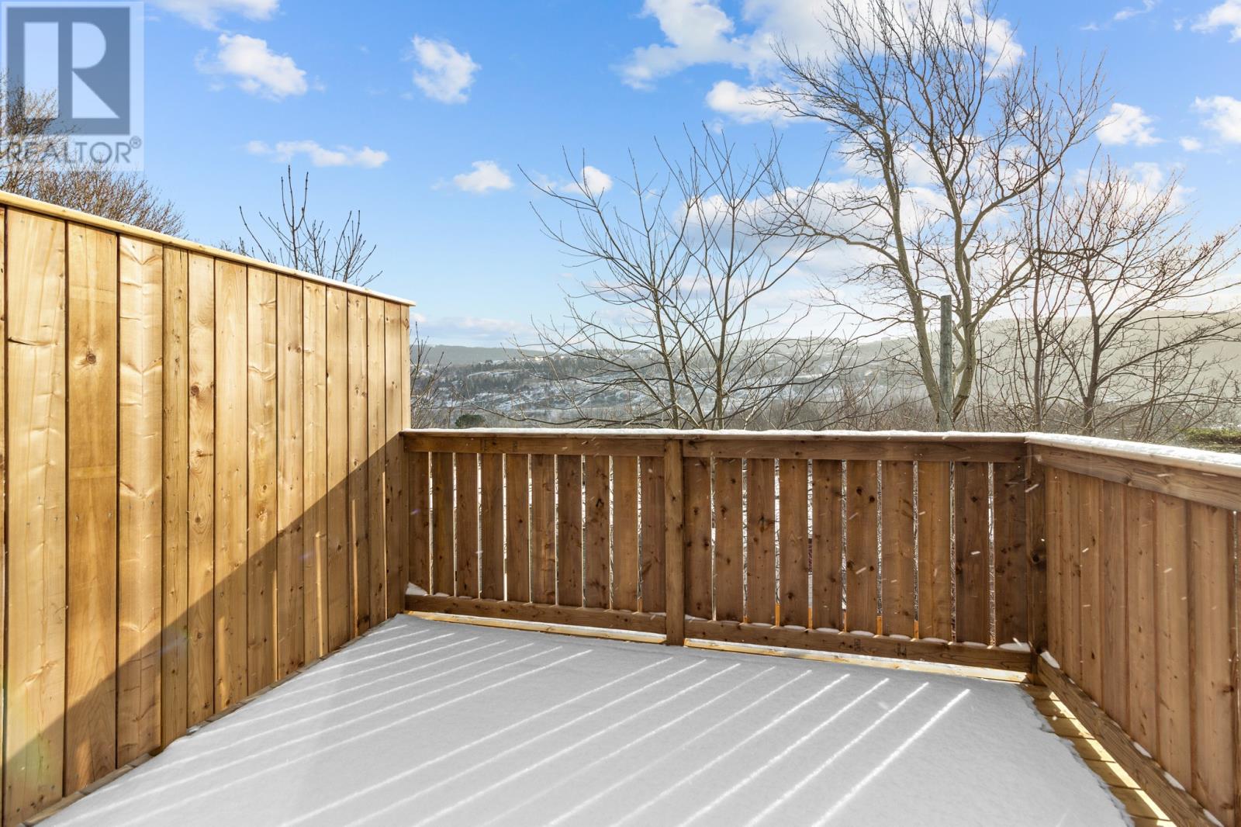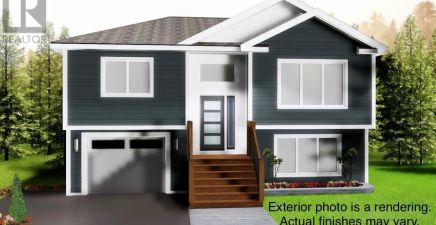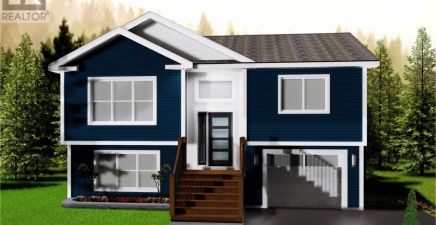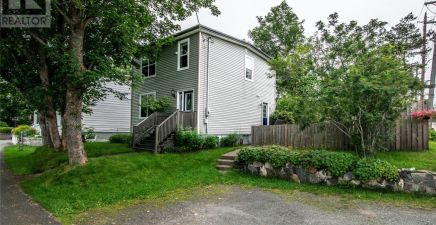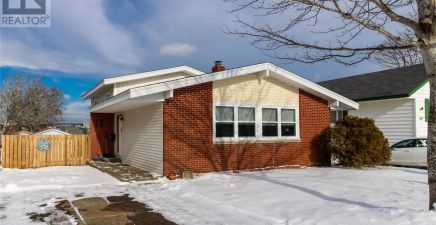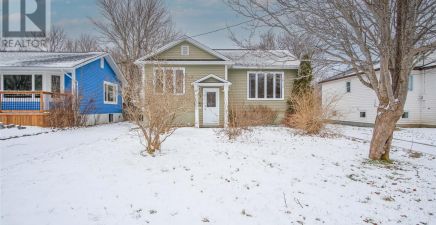Overview
- Single Family
- 2
- 1
- 1705
- 1937
Listed by: RE/MAX Realty Specialists
Description
DOWNTOWN DIAMOND. This 2 storey home on McKay Street with fully developed basement has been rebuilt from the studs out. The main floor has 9ft ceilings with an open concept large living room and modern white kitchen with new stainless steel appliances. The roomy separate dining area is perfect for any kind of gathering; off the dining room you will find the newly built patio deck that opens to the rear fully landscaped yard with privacy fencing. The second floor has two bedrooms and spacious main bathroom. The large primary has a walk in closet. The fully developed basement has a den or home office, a large family/games room and storage room. Once you walk through the front door you will fall in love with the design and quality. The home also has all new siding, windows and doors. All work on plumbing and electrical has been completed by licensed professionals and inspected by the City of St. Johnâs. No conveyance of any written, signed offers prior to 2pm February 1, 2025. The seller further directs that all offers shall remain open until 7pm on February 1, 2025. (id:9704)
Rooms
- Den
- Size: 12x10
- Recreation room
- Size: 11.4x15
- Storage
- Size: 18x11.5
- Dining room
- Size: 12x10.3
- Kitchen
- Size: 12x18.4
- Living room
- Size: 18.3x11.5
- Porch
- Size: 5.5x5.2
- Bath (# pieces 1-6)
- Size: 4pcs
- Bedroom
- Size: 11.7x10
- Primary Bedroom
- Size: 18.2x11.3
Details
Updated on 2025-02-01 06:02:20- Year Built:1937
- Zoning Description:House
- Lot Size:20x100
Additional details
- Building Type:House
- Floor Space:1705 sqft
- Stories:1
- Baths:1
- Half Baths:0
- Bedrooms:2
- Rooms:10
- Flooring Type:Laminate
- Foundation Type:Concrete
- Sewer:Municipal sewage system
- Heating Type:Baseboard heaters
- Heating:Electric
- Exterior Finish:Vinyl siding
- Construction Style Attachment:Detached
Mortgage Calculator
- Principal & Interest
- Property Tax
- Home Insurance
- PMI

