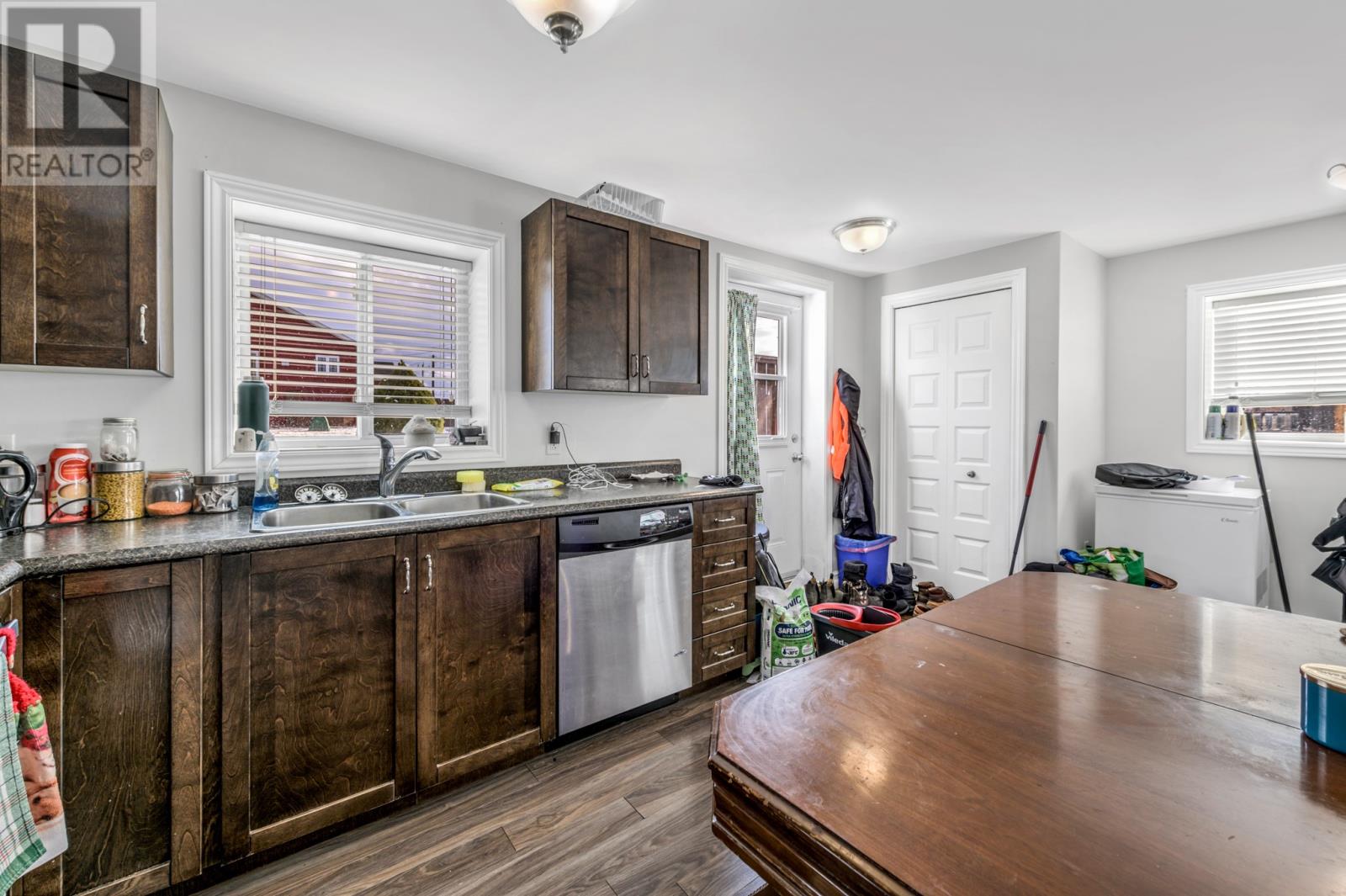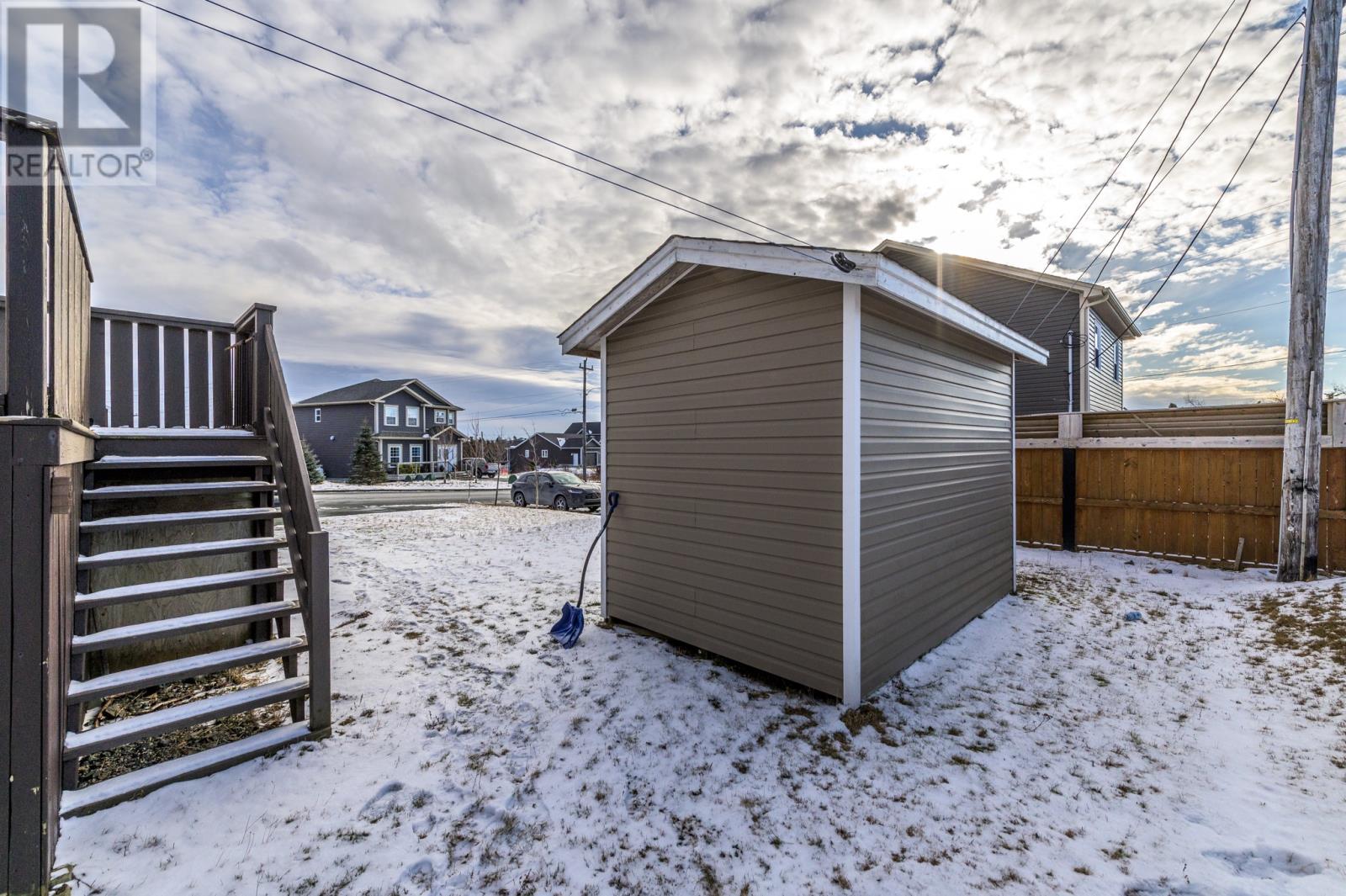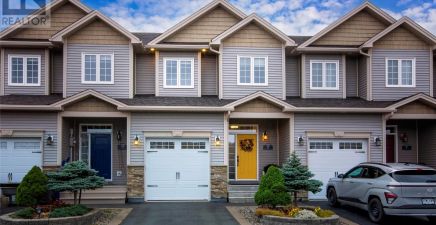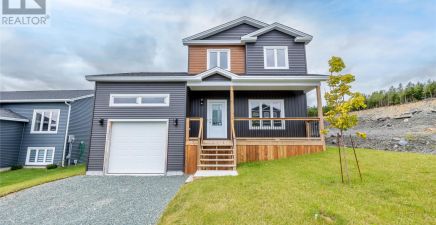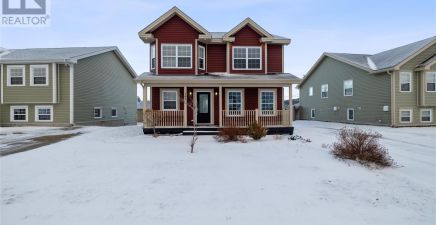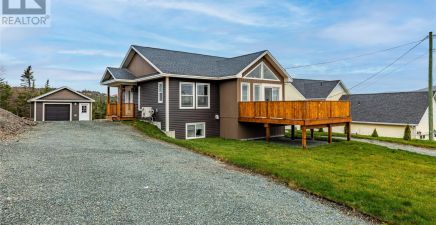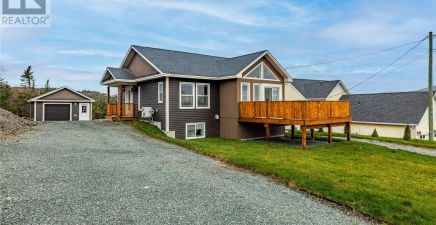Overview
- Single Family
- 5
- 3
- 2641
- 2014
Listed by: Keller Williams Platinum Realty
Description
Beautiful 2 apartment bungalow in sought after Adam`s Pond neighbourhood in Paradise. Situated on a corner lot with the convenience of 2 separate driveways. There is plenty of privacy and space for owners and tenants alike. This home is only 12 years old and in great condition. The main floor is spacious and open concept. It has a large kitchen, main floor laundry, and 3 bedrooms. The primary bedroom has a large walk in closet and en-suite with custom shower. In the basement you have a large family room and more storage space. The basement apartment has 2 bedrooms. It is bright and open and is currently leased to a great tenant at $1400. The upstairs is fully move in ready! As per sellers direction, no conveyance of any offers until 5pm on Sunday Feb 2nd 2025 and any offers to be left open until 9pm on the same date. Public Open House (for upstairs only) is February 2nd 2-4pm. Please ask agent about times for viewing apartment. (id:9704)
Rooms
- Family room
- Size: 10.80 X 23.60
- Not known
- Size: 15.10 X 11.00
- Not known
- Size: 8.10 X 9.00
- Not known
- Size: 9.70 X 18.70
- Not known
- Size: 9.10 X 14.00
- Bedroom
- Size: 8.11 X 11.30
- Bedroom
- Size: 8.11 X 10.90
- Dining nook
- Size: 11.20 X 9.00
- Kitchen
- Size: 15.80 X 11.60
- Living room
- Size: 11.20 X 14.00
- Primary Bedroom
- Size: 12.60 X 11.10
Details
Updated on 2025-02-01 06:02:20- Year Built:2014
- Appliances:Refrigerator, Stove
- Zoning Description:Two Apartment House
- Lot Size:7330 sqft
Additional details
- Building Type:Two Apartment House
- Floor Space:2641 sqft
- Architectural Style:Bungalow
- Stories:1
- Baths:3
- Half Baths:0
- Bedrooms:5
- Rooms:11
- Flooring Type:Mixed Flooring
- Foundation Type:Concrete
- Sewer:Municipal sewage system
- Heating Type:Baseboard heaters
- Heating:Electric
- Exterior Finish:Wood shingles, Vinyl siding
- Construction Style Attachment:Detached
School Zone
| Holy Spirit High | 9 - L3 |
| Villanova Junior High | 7 - 8 |
| Holy Family Elementary | K - 6 |
Mortgage Calculator
- Principal & Interest
- Property Tax
- Home Insurance
- PMI
Listing History
| 2015-04-04 | $0 |



























