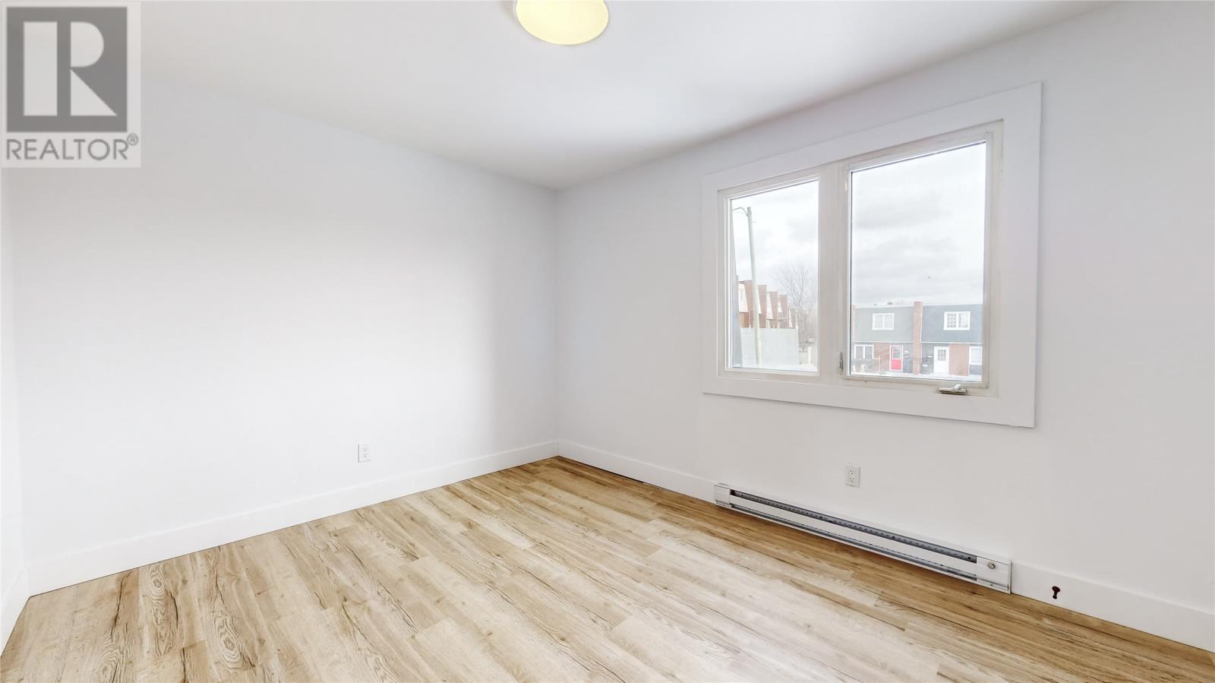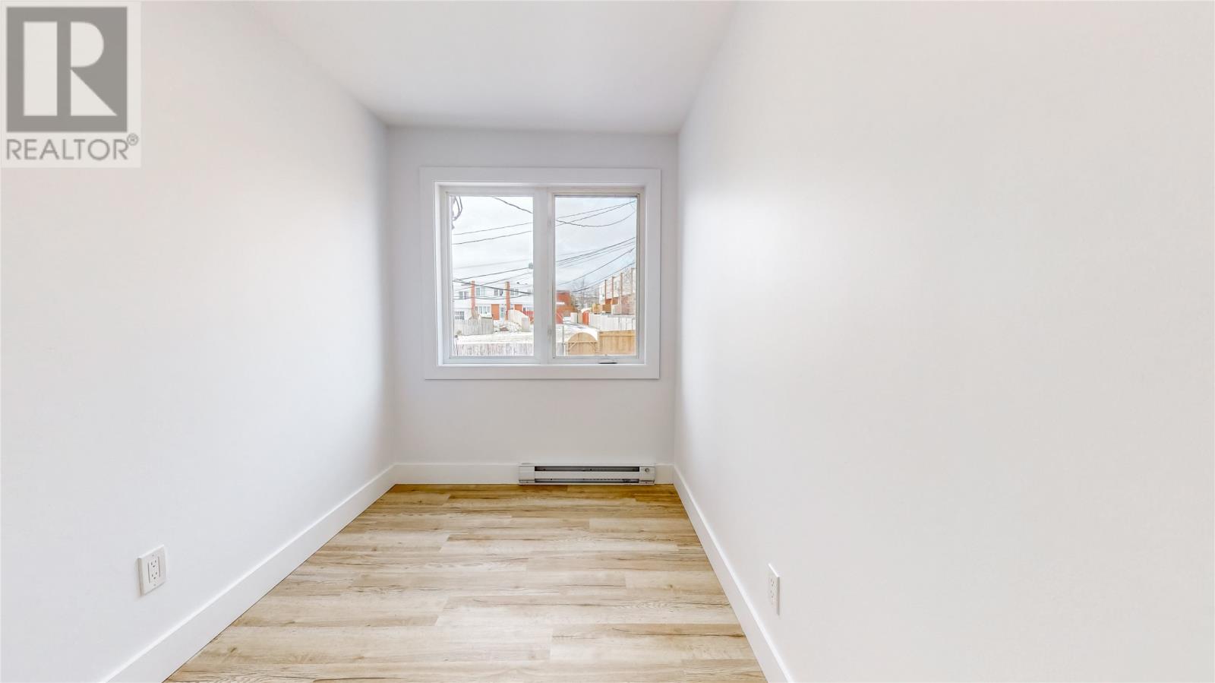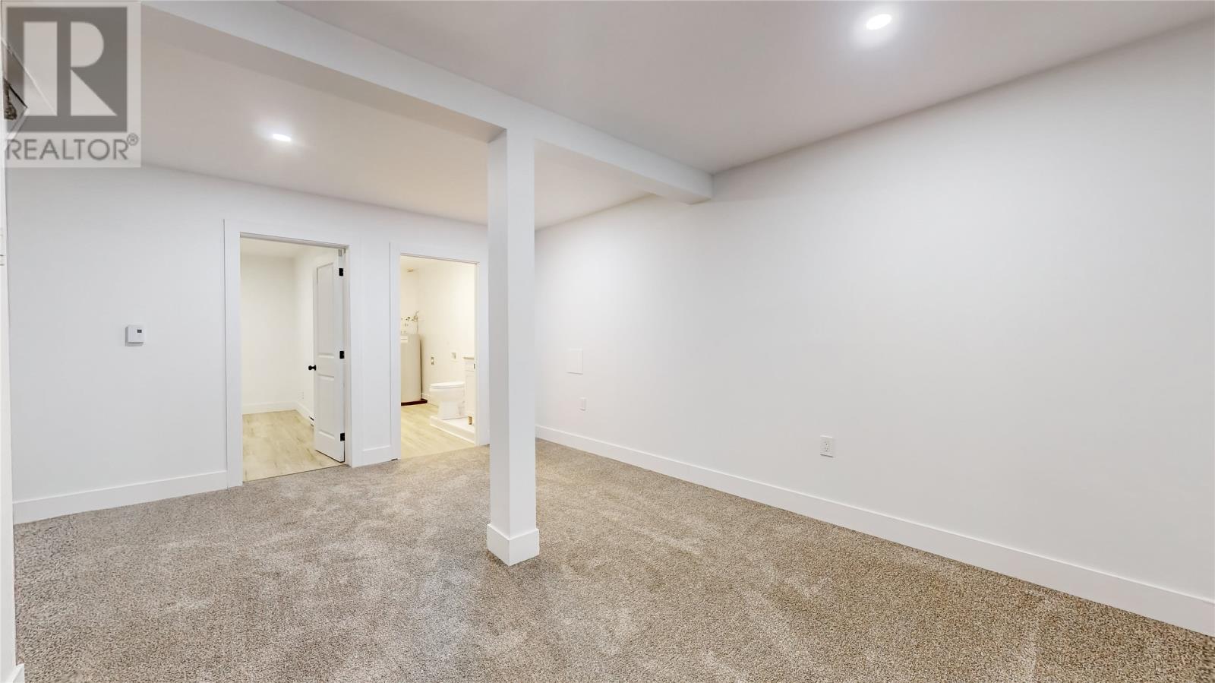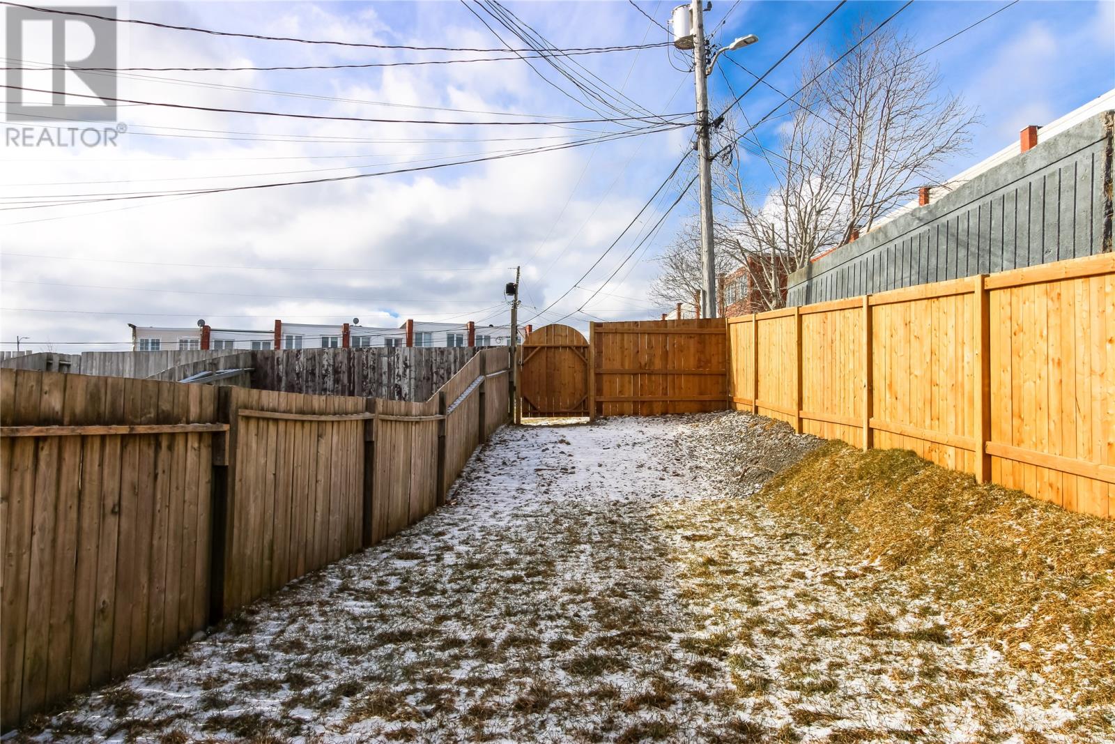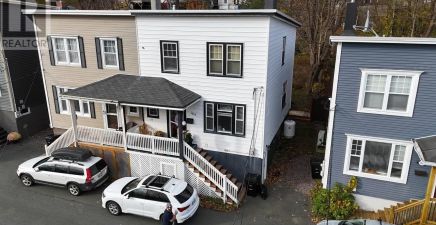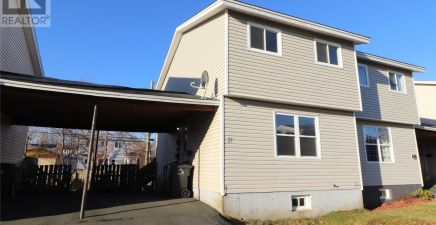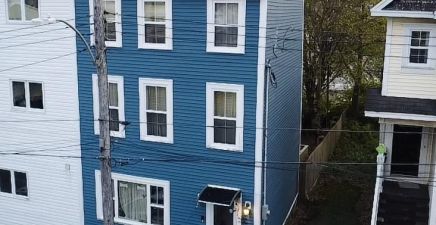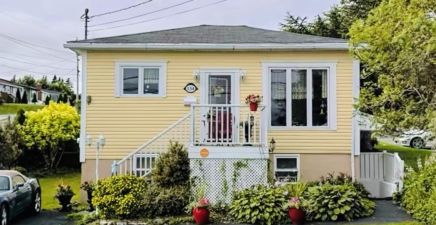Overview
- Single Family
- 3
- 2
- 1505
- 1972
Listed by: RE/MAX Realty Specialists
Description
Remodeled, end-unit, semi-detached townhouse with parking for 2 vehicles, 3 bedrooms, 1.5 baths and a finished basement. New items include: siding, min-split on main level, modern design kitchen with fridge, stove, dishwasher, stove hood, 3 piece bathroom, 2 piece bath in the basement, PEX Plumbing, hot water tank, flooring, carpet, light fixtures, heaters, baseboards, thermostats on main and in the basement, painting, plaster in most areas, interior doors, basement with half bath, recreation room, laundry and storage, front and back decks and new fence. Roof membrane (2 ply), new living room window and 2 new exterior doors in May 2024. Windows are all vinyl, great little cul-de-sac with new fenced rear yard. Yard backs to greenspace so more privacy. This home is subject to a condo fee of $120/month which includes common parking and grass areas. Driveway in front of the home and one designated parking spot. Close to all amenities, education facilities, shopping, highway access. As per Seller`s Direction any offers should be submitted by Sunday, February 2, by 5:00 p.m. and left open for review until 8:00 p.m. (id:9704)
Rooms
- Bath (# pieces 1-6)
- Size: 5`10""x13`2""
- Recreation room
- Size: 15`1""x18`2""
- Storage
- Size: 8`11""x13`2""
- Dining room
- Size: 9`4""x 10`1""
- Foyer
- Size: 6`3"" x 10`1""
- Kitchen
- Size: 12`5"" x 8`3""
- Living room
- Size: 16`.0 x 13`.7""
- Bath (# pieces 1-6)
- Size: 5`8"" x 8`0""
- Bedroom
- Size: 8`10""x13`9""
- Bedroom
- Size: 6`4"" x 13`9""
- Primary Bedroom
- Size: 13`3""x12`3""
Details
Updated on 2025-02-01 06:02:20- Year Built:1972
- Appliances:Dishwasher, Refrigerator, Stove
- Zoning Description:House
- Lot Size:16 x 100
- Amenities:Recreation, Shopping
Additional details
- Building Type:House
- Floor Space:1505 sqft
- Stories:1
- Baths:2
- Half Baths:1
- Bedrooms:3
- Rooms:11
- Flooring Type:Carpeted, Laminate, Mixed Flooring
- Foundation Type:Concrete
- Sewer:Municipal sewage system
- Heating Type:Baseboard heaters, Heat Pump
- Heating:Electric
- Exterior Finish:Brick, Vinyl siding
- Construction Style Attachment:Semi-detached
School Zone
| Waterford Valley High | L1 - L3 |
| Beaconsfield Junior High | 8 - 9 |
| Cowan Heights Elementary | K - 7 |
Mortgage Calculator
- Principal & Interest
- Property Tax
- Home Insurance
- PMI
360° Virtual Tour
Listing History
| 2023-01-12 | $147,000 | 2022-06-22 | $149,900 |














