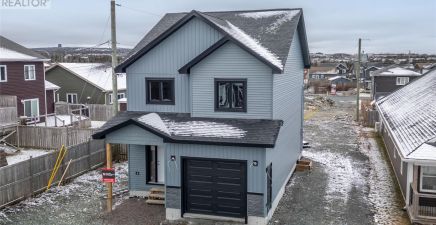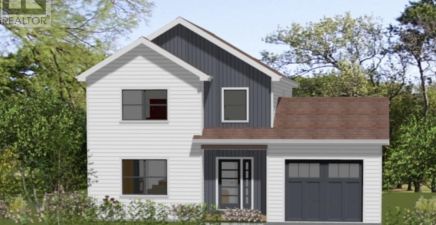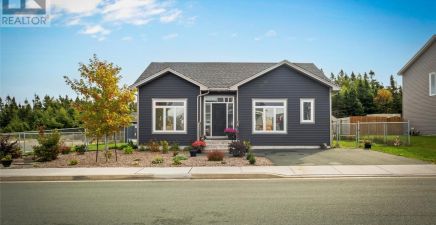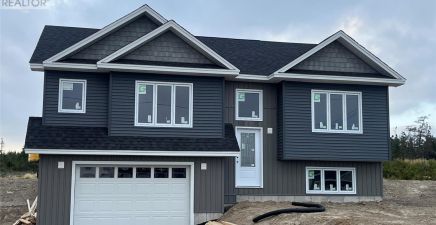Overview
- Single Family
- 5
- 3
- 2205
- 1993
Listed by: 3% Realty East Coast
Description
Welcome to this beautiful 2-apartment bungalow in the sought-after community of St. Philips! Perfectly situated in a peaceful setting, this home offers breathtaking surroundings while still being just minutes from the city. The main unit features a spacious and inviting layout with 3 bedrooms, a full bath, and a convenient half bath. The bright living area flows seamlessly into a well-appointed kitchen, making it an ideal space for entertaining or relaxing with family. Downstairs, the self-contained 2-bedroom apartment offers great income potential or a comfortable space for extended family. With its own entrance, full kitchen, cozy living space, and 1 full bath, this unit provides privacy and independence. Outside, enjoy a large lot with ample parking, perfect for outdoor activities or simply taking in the natural beauty of the area. Whether you`re looking for an investment opportunity or a home with extra income potential, this well-maintained bungalow is a must-see! Don`t miss your chance to own this fantastic property in St. Philipsâschedule your viewing today! As per seller direction no conveyance of any offers until 4pm Wednesday February 5th. (id:9704)
Rooms
- Bath (# pieces 1-6)
- Size: 5 X 9.4
- Bedroom
- Size: 10.8 X 12.2
- Dining nook
- Size: 12.10 X 8.10
- Foyer
- Size: 12.7 X 4.6
- Kitchen
- Size: 8.8 X 10.8
- Laundry room
- Size: 6.11 X 5.9
- Living room
- Size: 12 X 10.9
- Primary Bedroom
- Size: 10.8 X 11.3
- Recreation room
- Size: 10.8 X 8.11
- Bath (# pieces 1-6)
- Size: 5 X 11.4
- Bedroom
- Size: 12.2 X 9.6
- Bedroom
- Size: 8.8 X 9.6
- Dining room
- Size: 8.1 X 10.8
- Ensuite
- Size: 5.2 X 5.10
- Foyer
- Size: 5.2 X 11.6
- Kitchen
- Size: 17 X 10.8
- Living room
- Size: 19.7 X 11.6
- Primary Bedroom
- Size: 9.10 X 14.10
Details
Updated on 2025-02-01 06:02:24- Year Built:1993
- Zoning Description:Two Apartment House
- Lot Size:4 Acres
- Amenities:Recreation, Shopping
Additional details
- Building Type:Two Apartment House
- Floor Space:2205 sqft
- Architectural Style:Bungalow
- Stories:1
- Baths:3
- Half Baths:1
- Bedrooms:5
- Rooms:18
- Flooring Type:Ceramic Tile, Laminate
- Foundation Type:Concrete
- Sewer:Septic tank
- Heating Type:Baseboard heaters
- Heating:Electric
- Exterior Finish:Vinyl siding
- Construction Style Attachment:Detached
Mortgage Calculator
- Principal & Interest
- Property Tax
- Home Insurance
- PMI



































