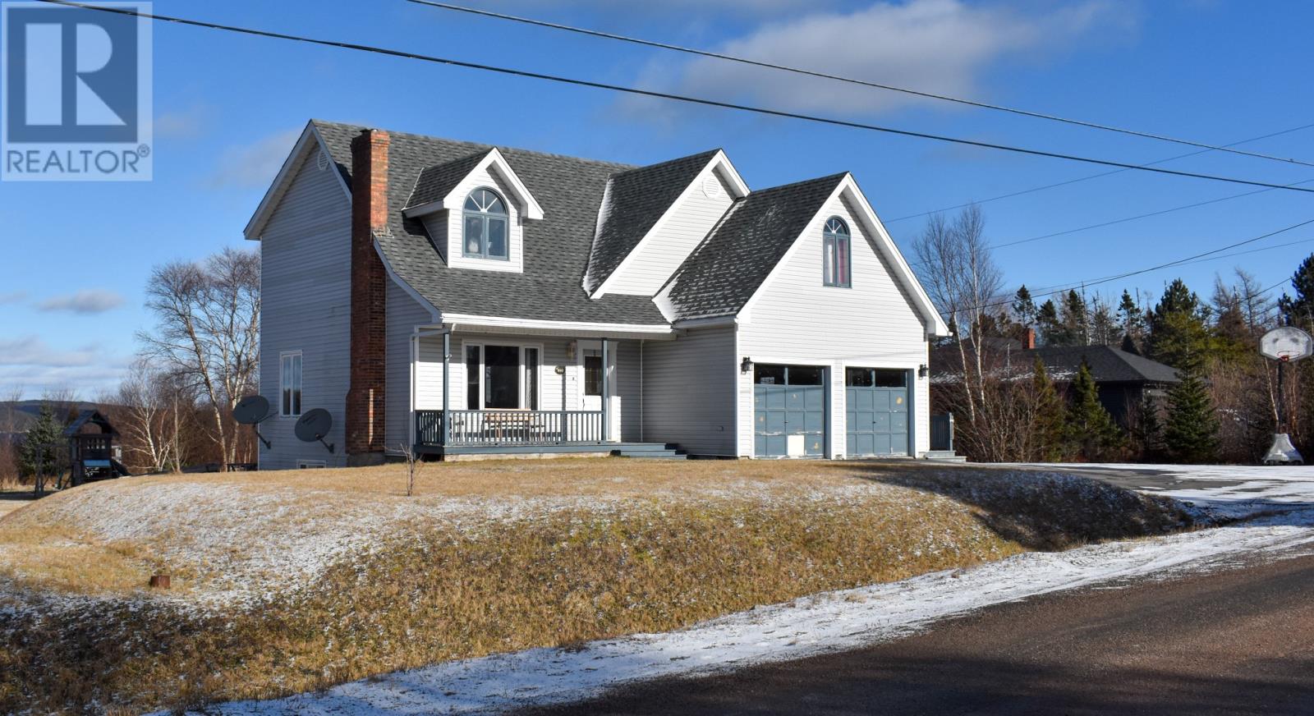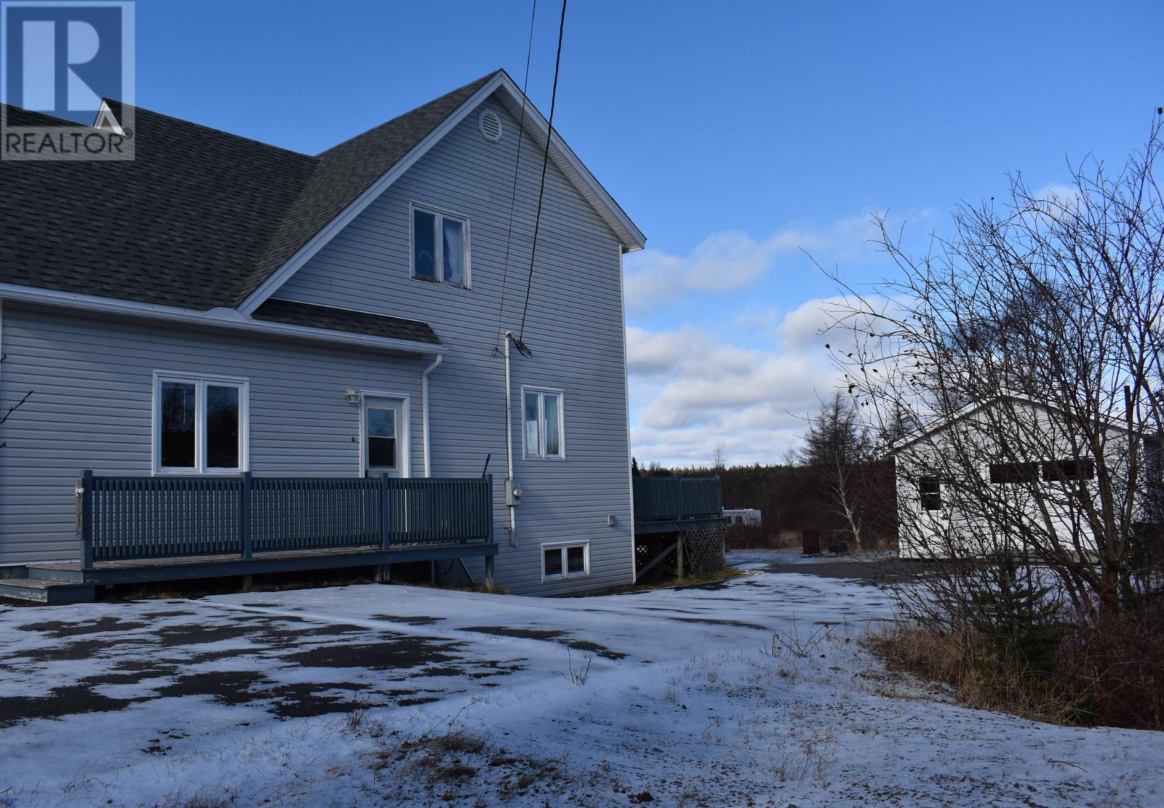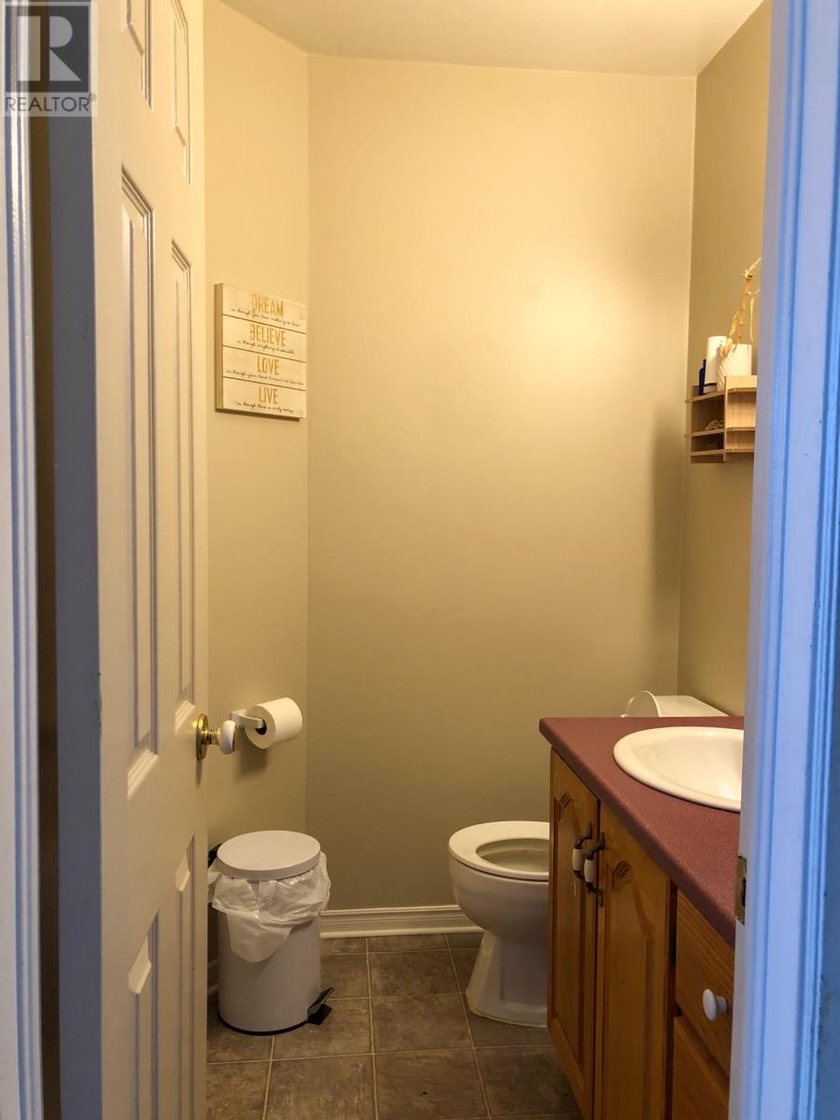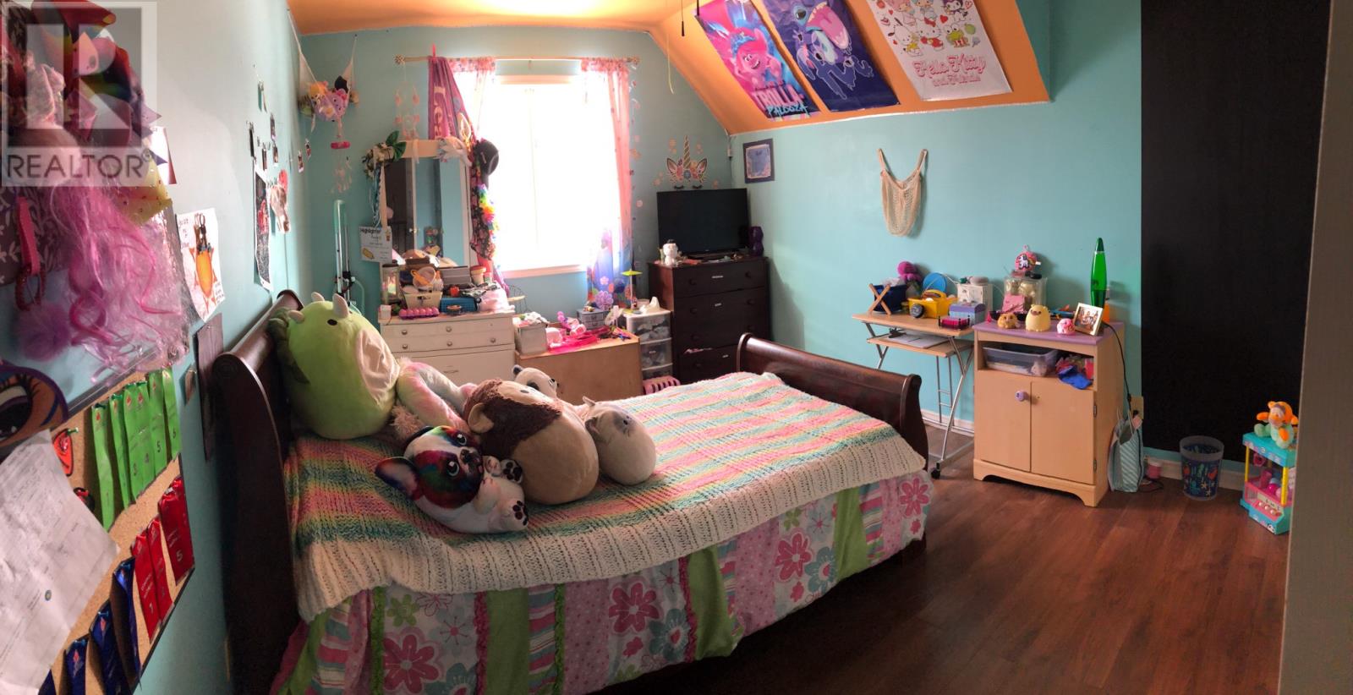Overview
- Single Family
- 4
- 3
- 2980
- 1992
Listed by: Century 21 Seller`s Choice Inc.
Description
This spacious two-storey home is nestled on scenic Random Island, just 20 minutes from Clarenville and its amenities. The kitchen is fully equipped with all major appliances, and the dining room is conveniently located off the living room, where you can enjoy a stunning stone propane fireplace. With four bedrooms, two and a half baths, and a large yard that leads to a beachfront with breathtaking ocean views, this property is perfect for family living. With a roof newly shingled in October 2023, additional features include an attached double-car garage and a detached garage for extra storage or workspace. (id:9704)
Rooms
- Laundry room
- Size: 8 x 6
- Other
- Size: 14 x 7.5
- Storage
- Size: 25 x 16
- Utility room
- Size: 11 x 6
- Bath (# pieces 1-6)
- Size: 6 x 4.5
- Dining room
- Size: 9.5 x 11.5
- Kitchen
- Size: 11.5 x 18
- Living room
- Size: 13.5 x 16
- Recreation room
- Size: 10 x 15
- Bath (# pieces 1-6)
- Size: 6 x 9.5
- Bedroom
- Size: 15.5 x 10
- Bedroom
- Size: 15.5 x 10
- Bedroom
- Size: 12 x 15
- Ensuite
- Size: 5.5 x 7.5
- Primary Bedroom
- Size: 12 x 12.5
Details
Updated on 2025-02-08 06:02:08- Year Built:1992
- Appliances:Dishwasher, Refrigerator, Stove, Washer, Dryer
- Zoning Description:House
- Lot Size:75 x 600
Additional details
- Building Type:House
- Floor Space:2980 sqft
- Stories:1
- Baths:3
- Half Baths:1
- Bedrooms:4
- Rooms:15
- Flooring Type:Laminate, Other
- Fixture(s):Drapes/Window coverings
- Foundation Type:Poured Concrete
- Sewer:Septic tank
- Heating:Electric, Propane, Wood
- Exterior Finish:Vinyl siding
- Construction Style Attachment:Detached
Mortgage Calculator
- Principal & Interest $1,481.00
- Property Tax $151.48
- Home Insurance $114.79
- PMI $0.00













































































