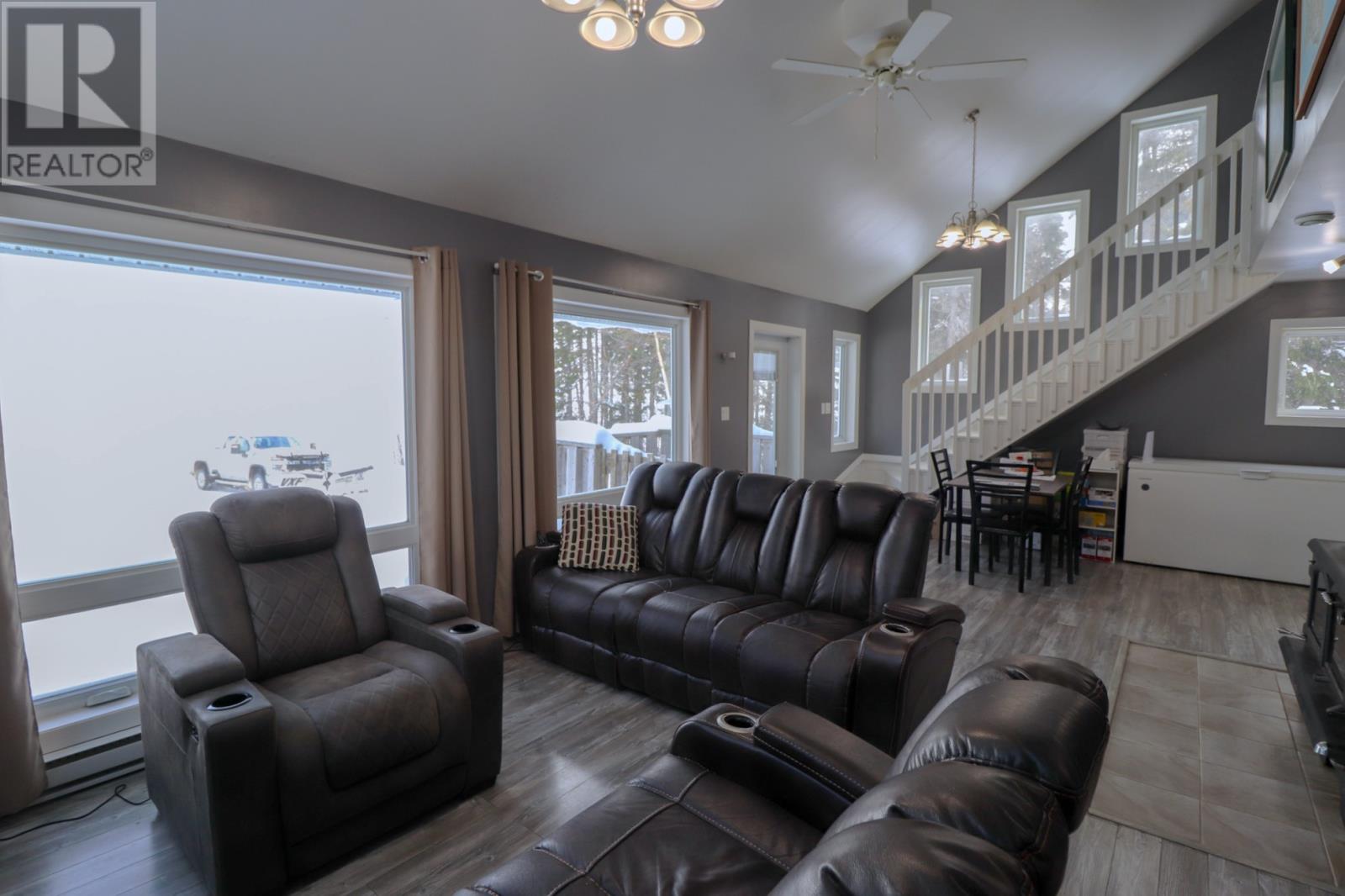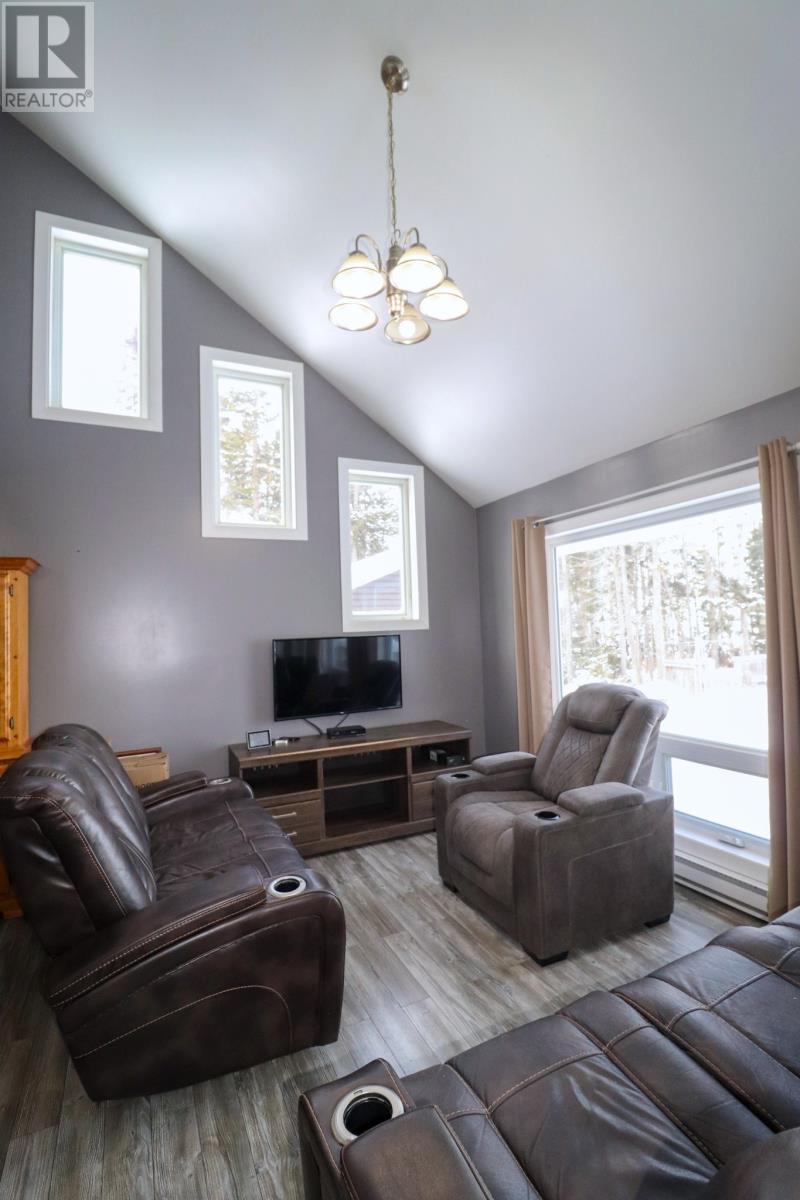Overview
- Recreational
- 3
- 2
- 1498
Listed by: RE/MAX Realty Professionals Ltd. - Deer Lake
Description
Lakefront Retreat at 48 Partridgeberry Point, Howley! Welcome to your private oasis! This lakefront property sits on just over an acre of land, offering the perfect blend of privacy and natural beauty. As you drive in, youâll be greeted by mature trees and ample parking both at the front and back of the property. Step onto the spacious deck, where you can relax and take in breathtaking lake views. There is a detached shed for extra storage. Inside, the home has a nice flow. The back entrance leads into a roomy kitchen with plenty of cabinetry, brushed stainless steel appliances, and a large walk-in pantry for all your storage needs. The living area boasts a vaulted ceiling, filling the space with natural light and enhancing the airy, open feel. A charming ``old fashioned` WETT-certified wood stove adds warmth and character, perfect for cozy evenings. Plus, a dedicated wood storage room adds extra convenience. The main level features a comfortable bedroom with a walk in closet, a 4-piece bathroom, and a laundry room. Upstairs, youâll find two additional bedrooms and a half bath, offering plenty of space for family and friends. Since 2016, there has been many upgrades which include all new windows, siding, doors, added insulation, piece added on, new kitchen and flooring! Donât miss your chance to own this serene lakeside property! Call today to book your viewing. (id:9704)
Rooms
- Bath (# pieces 1-6)
- Size: 4pc 5.7 x 13.6
- Dining nook
- Size: 8.4 x 14.10
- Kitchen
- Size: 10 x 13.1
- Laundry room
- Size: 6.6 x 8.8
- Living room - Fireplace
- Size: 14.10 x 16.1
- Mud room
- Size: 4.6 x 6.5
- Not known
- Size: 6 x 6.5
- Other
- Size: WIC 5x5
- Primary Bedroom
- Size: 11.8 x 13.2
- Bath (# pieces 1-6)
- Size: 1/2 4.9 x 6.4
- Bedroom
- Size: 11.10 x 13.5
- Bedroom
- Size: 7.11 x 9.9
- Other
- Size: Hall 3.3 x 12.3
Details
Updated on 2025-02-22 06:02:19- Year Built:1984
- Appliances:Dishwasher, Refrigerator, Microwave, Stove
- Zoning Description:Recreational
- Lot Size:118 x 384 x 123 Water x 431=1.05acre
Additional details
- Building Type:Recreational
- Floor Space:1498 sqft
- Architectural Style:2 Level
- Baths:2
- Half Baths:1
- Bedrooms:3
- Rooms:13
- Flooring Type:Laminate, Other
- Fixture(s):Drapes/Window coverings
- Foundation Type:Concrete, Wood
- Heating:Electric, Wood
- Exterior Finish:Vinyl siding
- Fireplace:Yes
Mortgage Calculator
- Principal & Interest
- Property Tax
- Home Insurance
- PMI
































