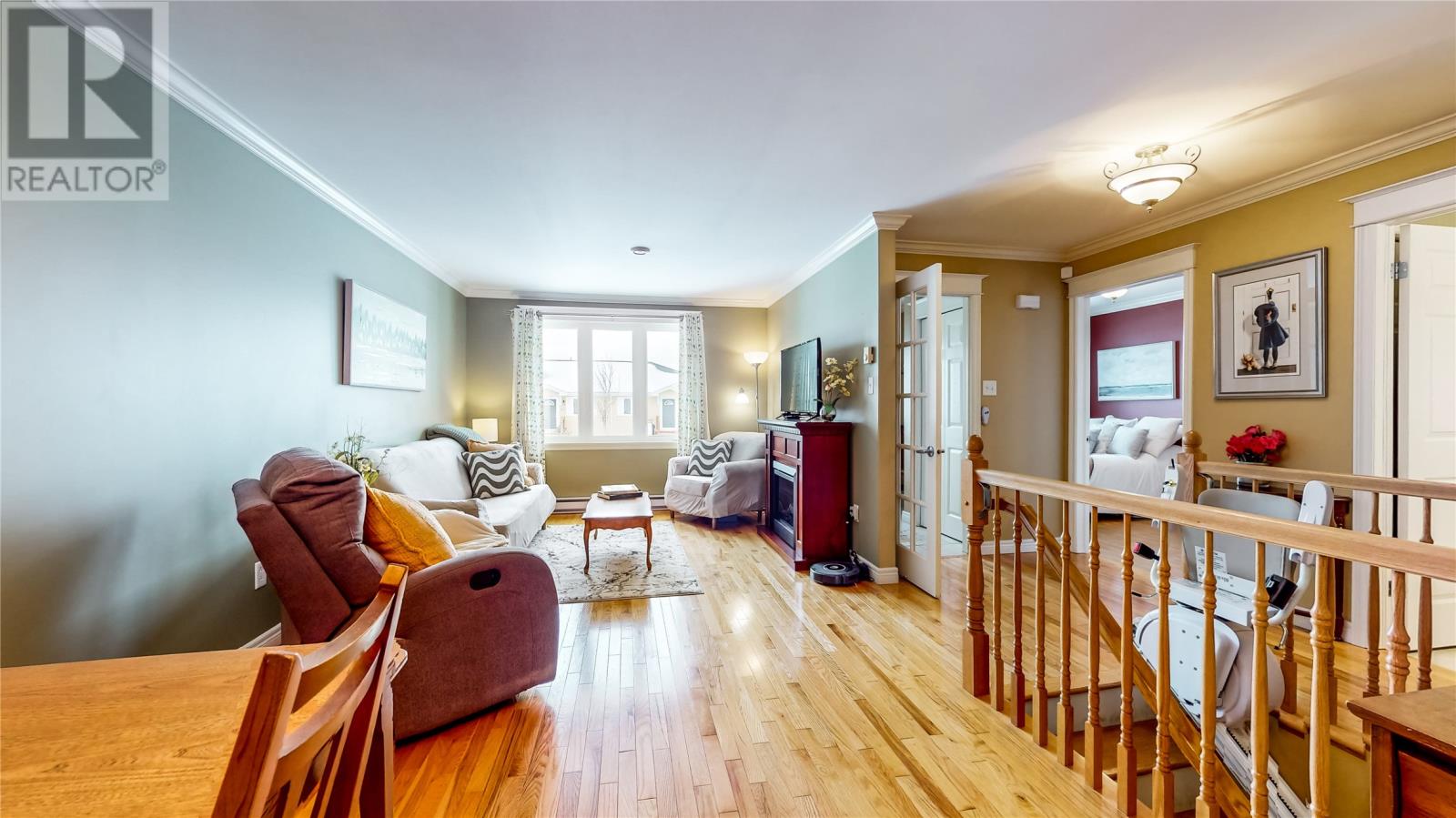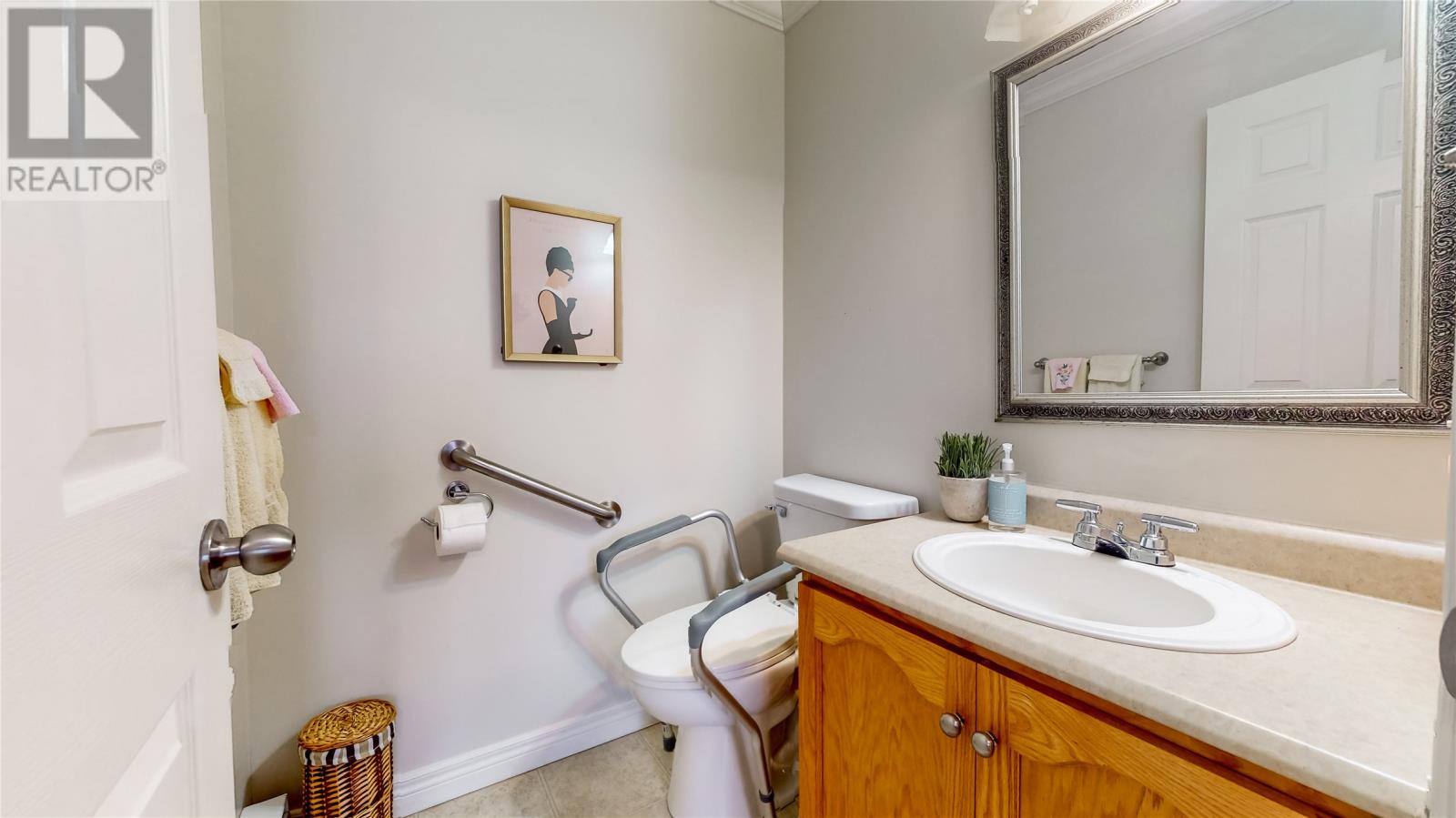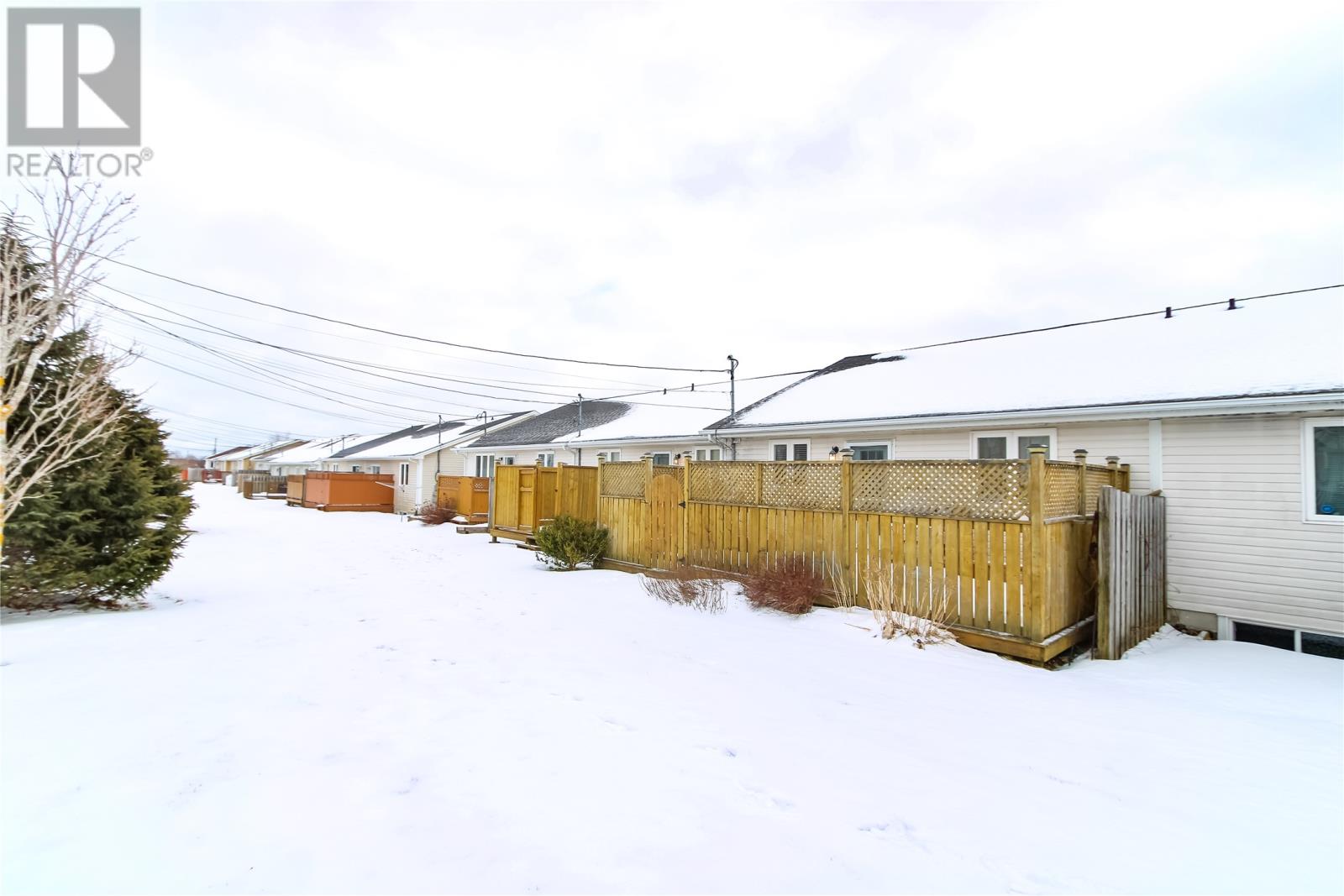Overview
- Condo
- 2
- 2
- 1976
Listed by: Hanlon Realty
Description
Experience the convenience of condo living in this beautifully 55+ designed bungalow, featuring an open-concept layout with gleaming hardwood floors and abundant natural light. The inviting front porch offers a seamless transition indoors, keeping drafts out and pets in, before leading into the spacious living, dining, and kitchen area. The kitchen is thoughtfully designed with a generous pantry closet and space for an optional laundry closet. This home includes two bedrooms and 1.5 bathrooms, with the primary bedroom offering a private powder room ensuite and a double closet. The expansive, undeveloped basement is a blank canvas, already roughed in for a full bathroom, providing endless possibilities for customization. Step outside to a private retreatâa large deck with full privacy fencing, perfect for relaxing or entertaining. Enjoy the ease of condo living, where all exterior maintenance, lawn care, and snow removal are taken care of (they even move your car for a thorough clearing!). Ideally located near shopping, medical offices, walking trails, and more, this home offers both comfort and convenience. Recent upgrades include a new air exchanger and enhanced attic insulation for improved energy efficiency. A newly installed chair lift (2024) adds accessibility, making this the perfect home for effortless, "age-in-place" living. (id:9704)
Rooms
- Other
- Size: 25`6"" x 25`6""
- Bath (# pieces 1-6)
- Size: 8`0"" x 5`0""
- Bedroom
- Size: 8`0"" x 11`1""
- Dining room
- Size: 10`0"" x 10`0""
- Ensuite
- Size: 5`0"" x 5`0""
- Kitchen
- Size: 13`6"" x 13`6""
- Living room
- Size: 10`9"" x 13`0""
- Porch
- Size: 4`10"" x 7`0""
- Primary Bedroom
- Size: 11`0"" x 12`9""
Details
Updated on 2025-02-13 06:02:17- Year Built:2004
- Appliances:Dishwasher, Stove, Washer, Dryer
- Lot Size:26.5` x 100`
- Amenities:Recreation
Additional details
- Floor Space:1976 sqft
- Architectural Style:Bungalow
- Stories:1
- Baths:2
- Half Baths:1
- Bedrooms:2
- Flooring Type:Hardwood, Laminate, Other
- Fixture(s):Drapes/Window coverings
- Foundation Type:Poured Concrete
- Sewer:Municipal sewage system
- Heating Type:Baseboard heaters
- Heating:Electric
- Exterior Finish:Vinyl siding
- Fireplace:Yes
School Zone
| Macdonald Drive Elementary | L1 - L3 |
| Macdonald Drive Junior High | 6 - 9 |
| Gonzaga High | K - 5 |
Mortgage Calculator
- Principal & Interest
- Property Tax
- Home Insurance
- PMI





























