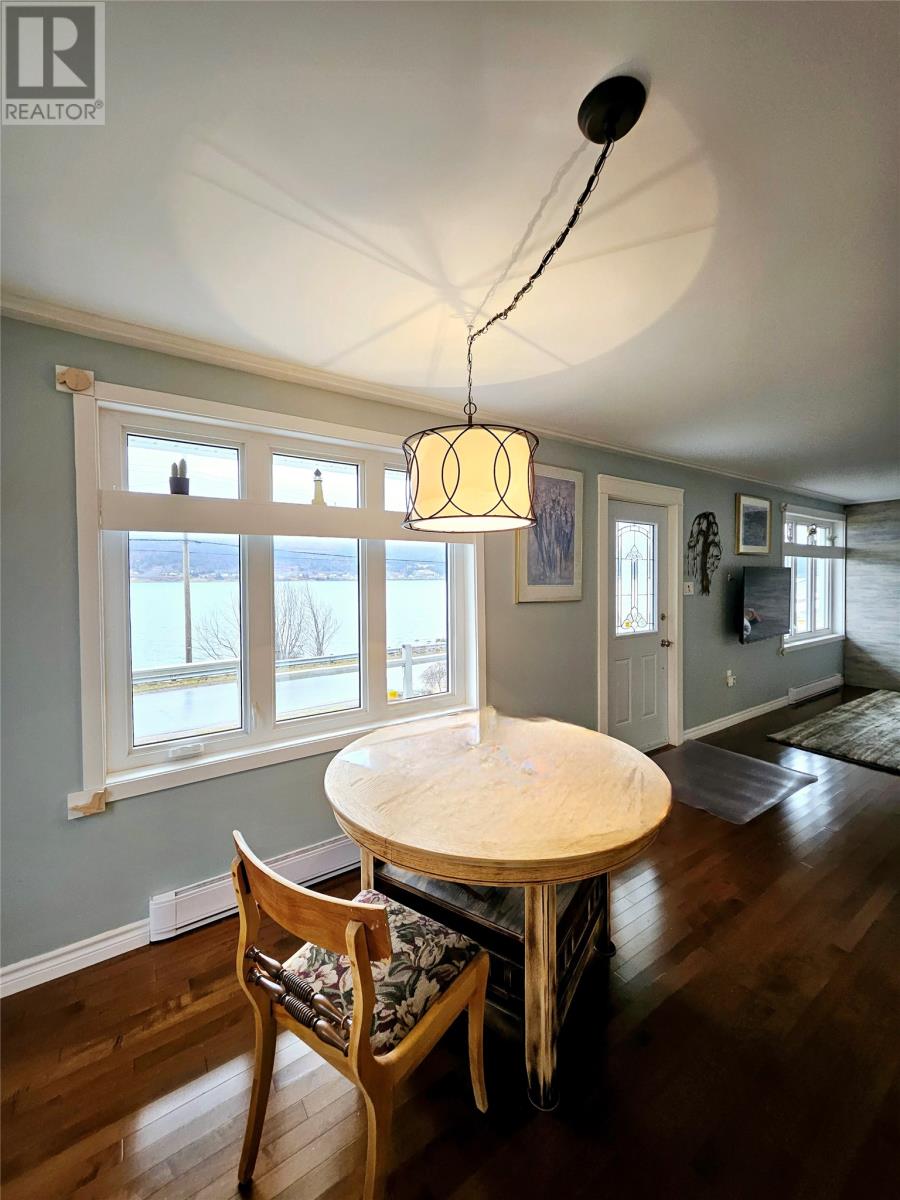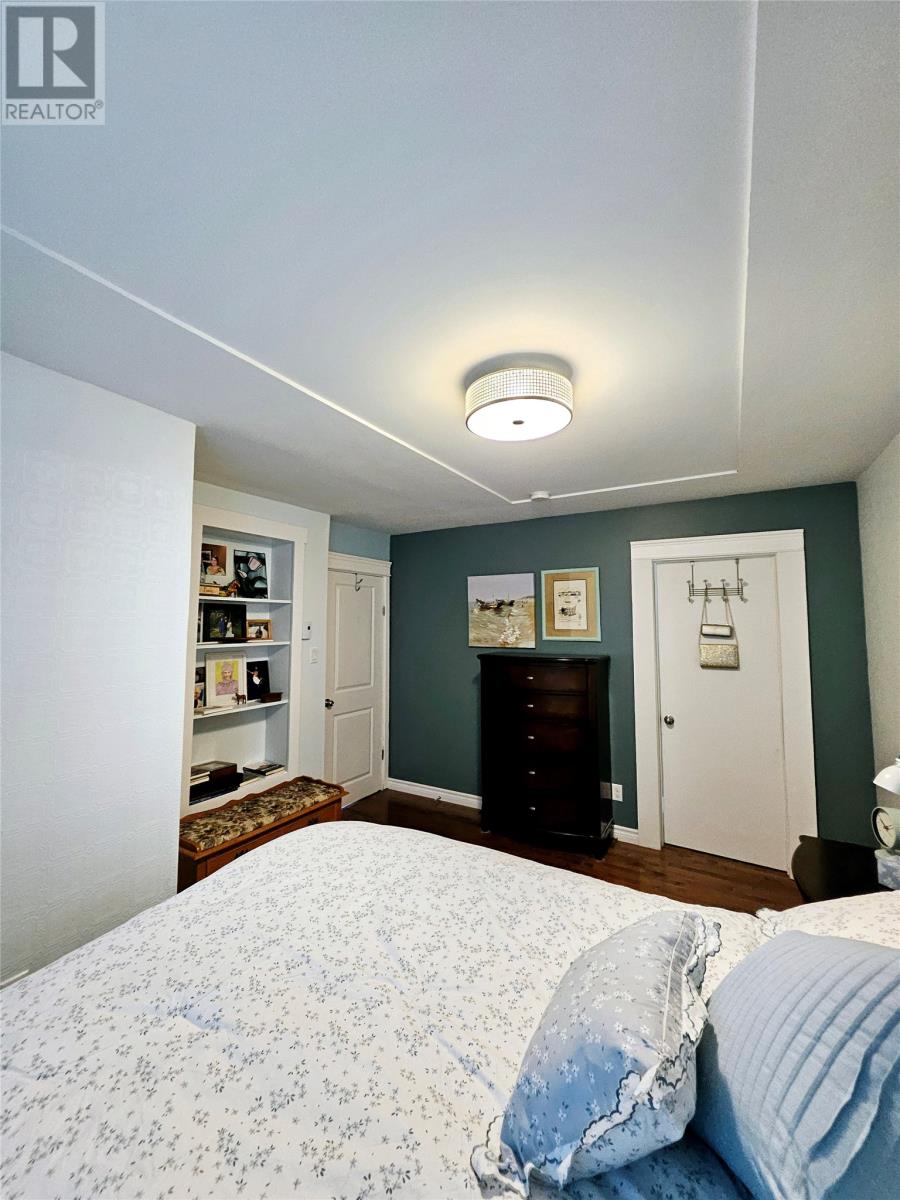Overview
- Single Family
- 4
- 2
- 1864
- 2012
Listed by: EXIT Realty Aspire
Description
Unobstructed Ocean View On Water St. in Hr. Grace! This charming gem is located on a beautiful mature lot with alluring rock walls, appealing no-fuss perennials, fruits and unique trees. The backyard was also raised for drive around and one step-access. This well-maintained property also comes with an adjacent piece of land over 450` deep. Across the road you will see a lovely rock beach with boat offload access. Walking through the front, you will be met with a delightful open-concept area with hardwood flooring throughout, consisting of the kitchen, dining and living room. The Kitchen comes equipped with fridge, stove, dishwasher, ample cabinetry, an extra deep double sink and a modern stove vent. The living room/dining room has two 6X6 south facing windows for passive heating and for the most stunning Ocean View! The spacious Master has a built-in book shelf and a walk-in closet with 30 linear feet of hanging space. The second bed has 2 closets with an ocean view to boast. The full main bath with a soaker, extra wide tub completes the main. Heading downstairs, you will find the large laundry room, a generous size rec room, 2 bedrooms, a full bath and the entrance to your attached 14X24 Garage! This garage allows for future interior expansion on the main. This is your opportunity for your imagination to run free! The basement can easily be converted to a one or two bed apt. The subfloors have 1" insulation as well for extra comfort. Conveniently, this home has been provided with three 36" door exits and can be easily converted for disability access. There is 8" wall insulation throughout and double 6" insulation in the attic with a new Venmar making this home energy efficient with very low heating costs. Sit out on your front deck, watching the ships come in the Harbour and the sunrise dancing across the waves. (id:9704)
Rooms
- Bath (# pieces 1-6)
- Size: 6.6X7.9
- Bedroom
- Size: 12.1X12.9
- Bedroom
- Size: 8.0X9.4
- Laundry room
- Size: 6.6X13.6
- Recreation room
- Size: 13.6X22.7
- Bath (# pieces 1-6)
- Size: 7.2X7.9
- Bedroom
- Size: 10.6X13.6
- Kitchen
- Size: 8.0X16.0
- Living room - Dining room
- Size: 10.11X31.0
- Primary Bedroom
- Size: 11.0X13.8
Details
Updated on 2025-02-16 06:02:10- Year Built:2012
- Appliances:Dishwasher, Refrigerator, Stove, Washer, Dryer
- Zoning Description:House
- Lot Size:0.505 Acres
- Amenities:Recreation, Shopping
- View:Ocean view, View
Additional details
- Building Type:House
- Floor Space:1864 sqft
- Architectural Style:Bungalow
- Stories:1
- Baths:2
- Half Baths:0
- Bedrooms:4
- Rooms:10
- Flooring Type:Hardwood, Other
- Fixture(s):Drapes/Window coverings
- Foundation Type:Concrete, Poured Concrete
- Sewer:Municipal sewage system
- Heating Type:Baseboard heaters
- Heating:Electric
- Exterior Finish:Vinyl siding
- Construction Style Attachment:Detached
Mortgage Calculator
- Principal & Interest
- Property Tax
- Home Insurance
- PMI








































