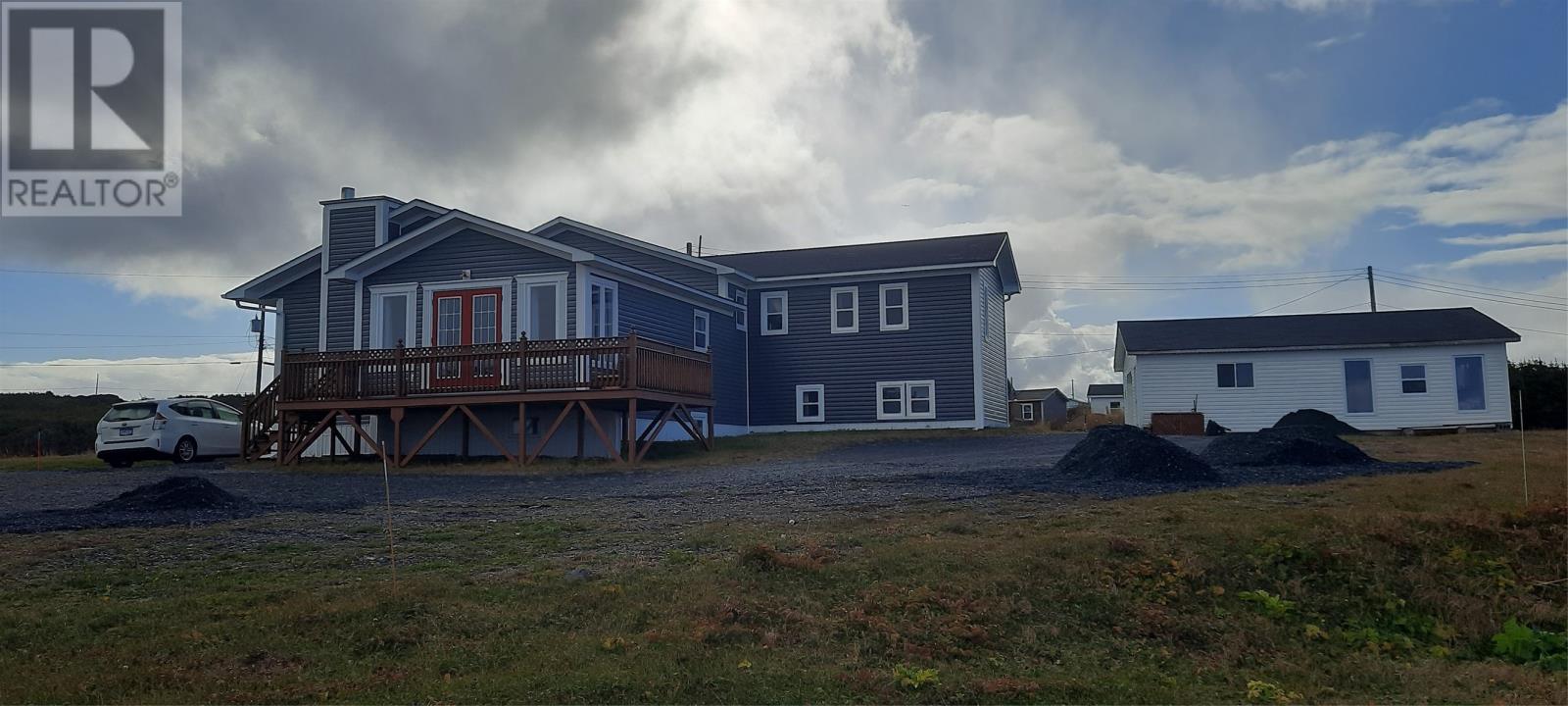Overview
- Single Family
- 6
- 5
- 2400
- 1980
Listed by: eXp Realty
Description
Welcome to 8 Main Street Hay Cove NL !!! House can accommodate up to 12+ people. All Furnishings and accessories are included to continue as a functioning BnB(if desired). Can also be used as a staff retreat-2 spacious rooms. Magnificent Ocean View from nearly every Window. Downstairs had entertainment/Coffee/Tea area Ideally suited for group workshop and relaxation. 65 inch Smart TV included, comes with Laundry and storage rooms. Minutes from Lanse aux Meadows, historic Viking site, Quiet friendly community where neighbourâs are ready to lend a helping hand. Some things you may see out your window are Seals on the Ice, Icebergs, Whales, and Cruise Ships plus Local Fishermen. This Wonderful Property can be yours, no Property Taxes for $699,000. (id:9704)
Rooms
- Bath (# pieces 1-6)
- Size: 8.4x5.6
- Bath (# pieces 1-6)
- Size: 8x5
- Bedroom
- Size: 10.1x11.6
- Bedroom
- Size: 8.7x9.3
- Family room
- Size: 17.2x17
- Hobby room
- Size: 7.8x7.2
- Laundry room
- Size: 8.3x10.2
- Storage
- Size: 8.4x10.5
- Kitchen
- Size: 11x10
- Living room - Dining room
- Size: 17x27
- Utility room
- Size: 11.7x9.8
- Porch
- Size: 6x8
- Bath (# pieces 1-6)
- Size: 5.1x6.6
- Bath (# pieces 1-6)
- Size: 5.9x4.6
- Bath (# pieces 1-6)
- Size: 6x5.2
- Bedroom
- Size: 11x9
- Bedroom
- Size: 10.9x11.8
- Bedroom
- Size: 9.8x11.4
- Bedroom
- Size: 11x14
Details
Updated on 2025-03-13 16:10:09- Year Built:1980
- Appliances:Dishwasher, Refrigerator, Microwave, Stove, Washer, Dryer
- Zoning Description:House
- Lot Size:3/4 Acre
- Amenities:Highway, Recreation
- View:Ocean view
Additional details
- Building Type:House
- Floor Space:2400 sqft
- Stories:1
- Baths:5
- Half Baths:0
- Bedrooms:6
- Rooms:19
- Flooring Type:Carpeted, Laminate
- Fixture(s):Drapes/Window coverings
- Construction Style:Split level
- Foundation Type:Concrete
- Sewer:Septic tank
- Heating Type:Radiant heat, Space Heater
- Heating:Electric, Oil
- Exterior Finish:Vinyl siding
Mortgage Calculator
- Principal & Interest
- Property Tax
- Home Insurance
- PMI










