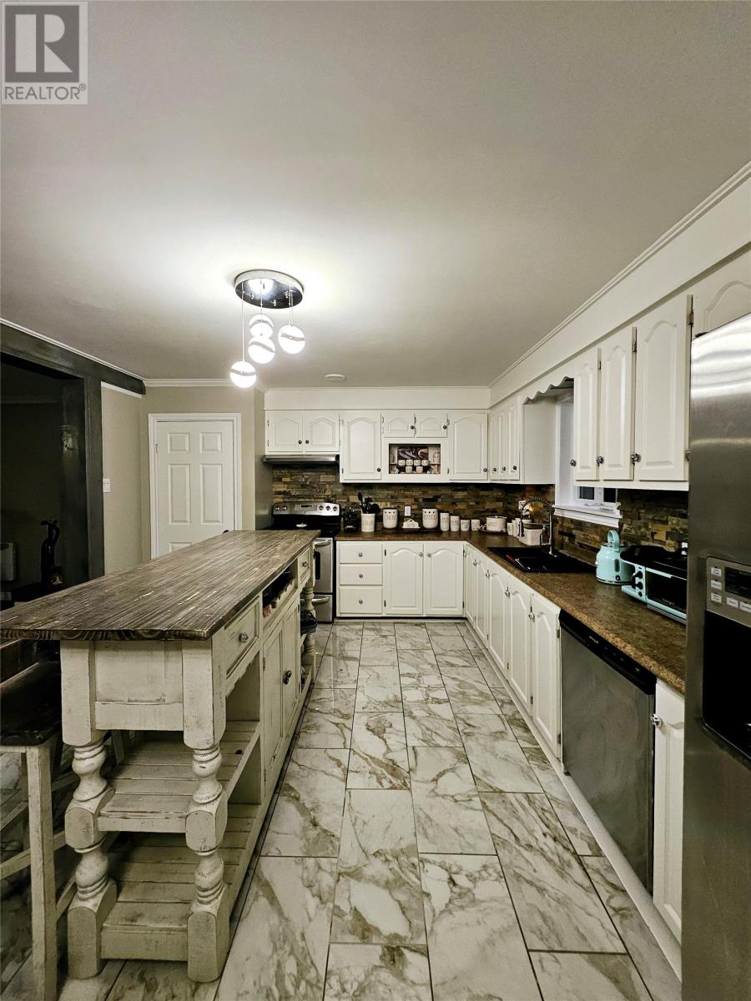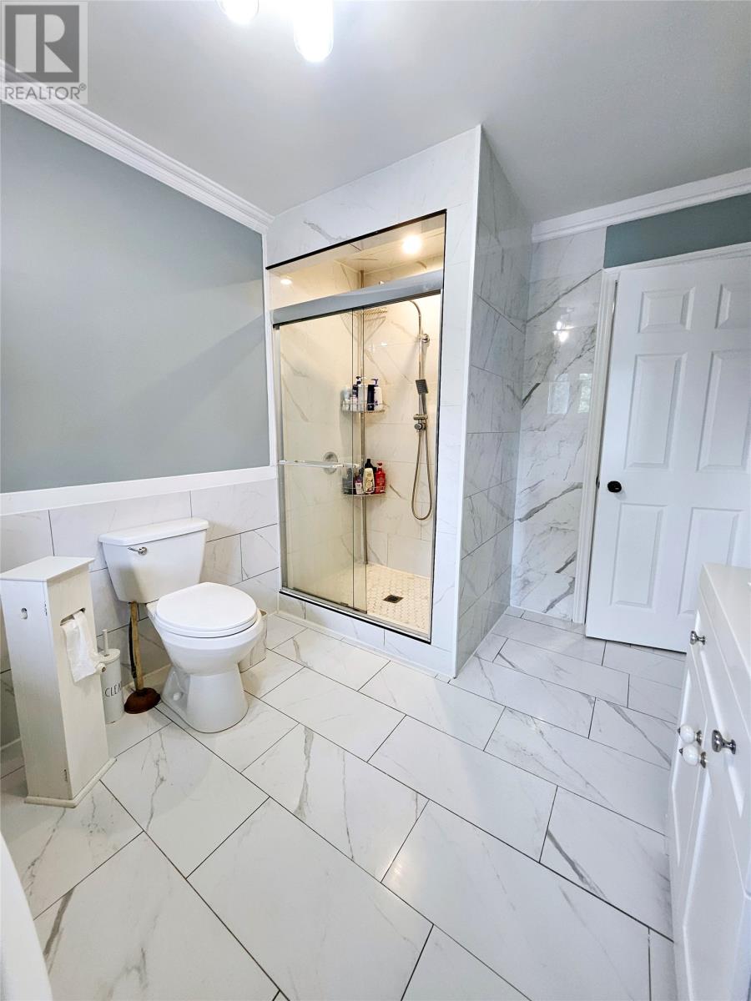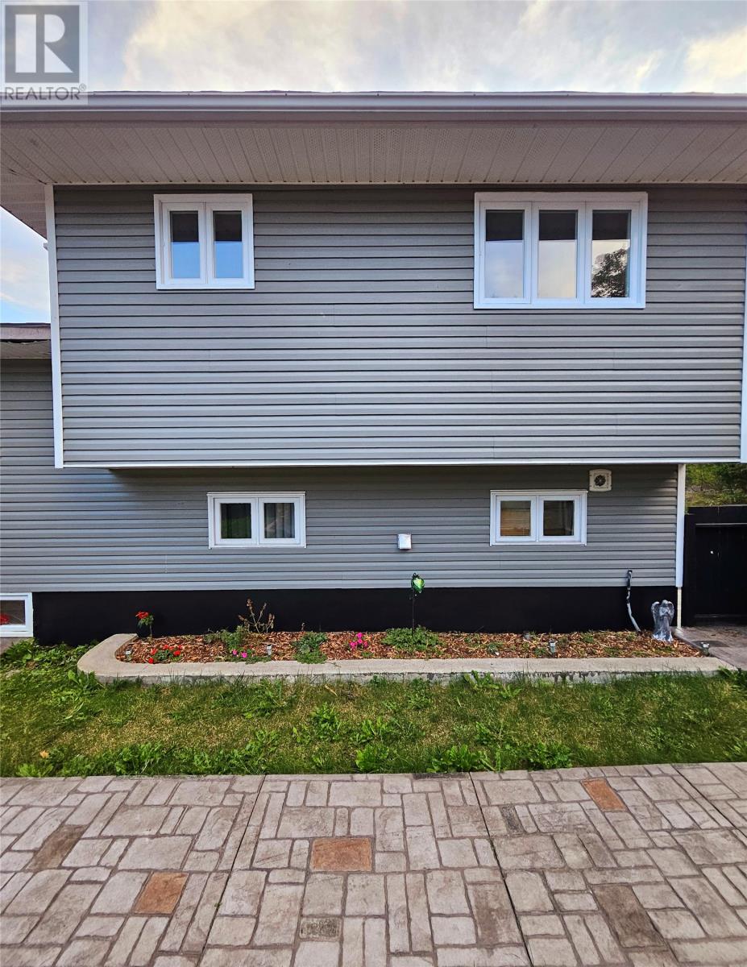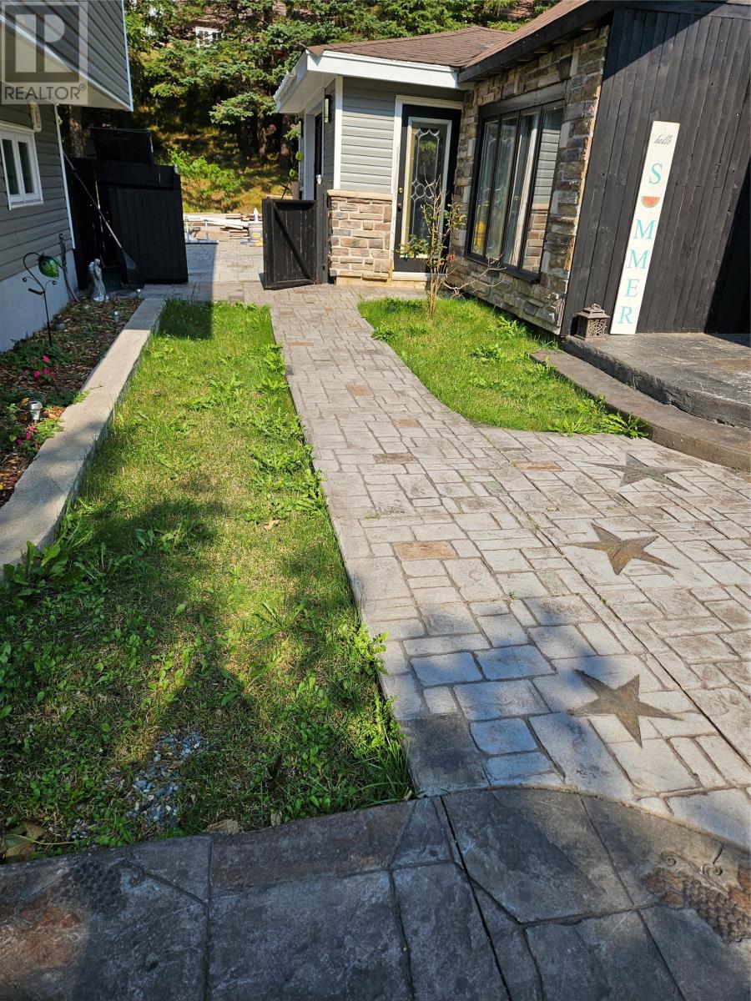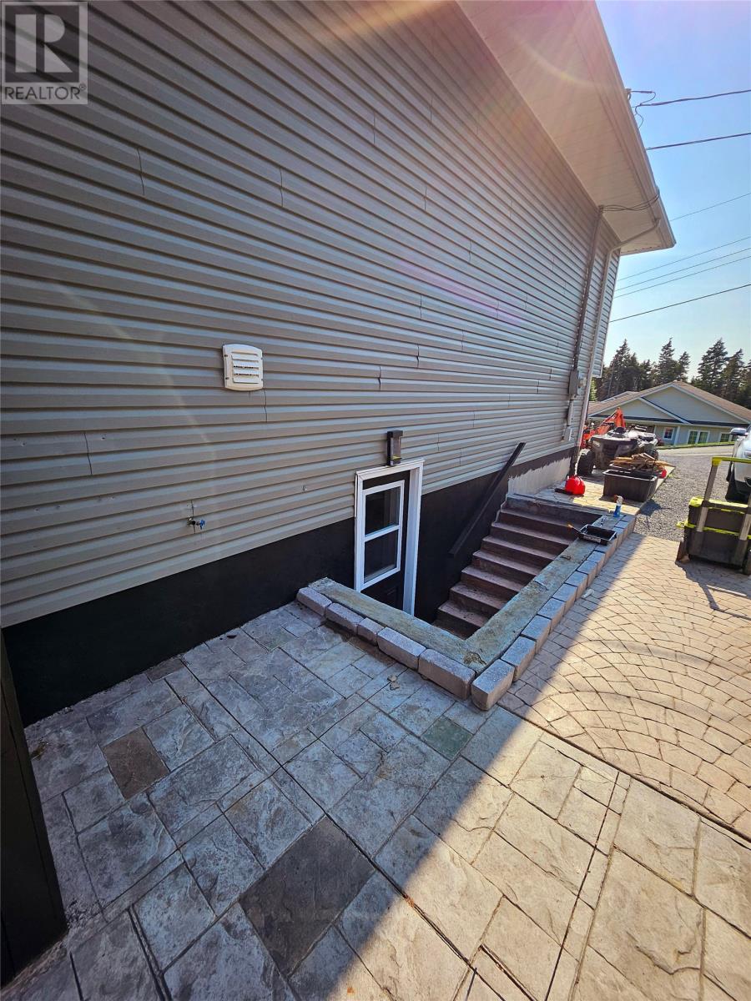Overview
- Single Family
- 3
- 1
- 2701
- 1992
Listed by: EXIT Realty Aspire
Description
Welcome to Evergreen Hgts, nestled in a serene cul-de-sac in the beautiful Town of Spaniards Bay. This home has undergone a complete modernization. From the rock walls and authentic stone exterior to the masterpiece stone fireplace, this residence is simply stunning and ticks all the boxes. As you drive onto the six-car, custom-stamped concrete driveway, mixed with crushed stone, you`re greeted by impressive rock wall gardens. The beautiful stamped concrete pathway leads to an expansive front step. Inside, an elegant, open-concept kitchen and living room area await, bathed in captivating natural light, boasting admirable exposed beams, and a massive, real stone fireplace that is simply impeccable. The kitchen offers plenty of charming, solid wood cabinets, freshly painted for a stylish new look, complemented by a stone backsplash and new ceramic tiles that harmonize with the overall theme. SS appliances and double patio doors complete the kitchen, opening to a unique backyard. On the second level, 3 spacious bedrooms await, including a large master with an appealing stone electric fireplace and an exquisite bathroom featuring radiant tiles, a freestanding soaker tub, and a fully tiled shower with lighting for a tranquil atmosphere. Downstairs, find a quaint laundry room and a newly constructed office space. To the left, a vast rec room presents a possibility for a fourth bedroom! Adjacent to the rec room is a playroom, utility room, and an unfinished space ready for your vision. Outside, a 600 sq ft garage, 2 storage sheds, and a fenced backyard oasis unfold. It`s truly magnificent, with striking stamped concrete walkways leading to a covered outdoor fireplace seating area. Additionally, there`s a covered, stamped concrete back patio, custom-designed to accommodate an inflatable hot tub. This extraordinary backyard is designed to impress. Newly shingled in June 2024! Don`t miss the opportunity to live in a beautiful area with fabulous neighbors! (id:9704)
Rooms
- Laundry room
- Size: 5.5 X 12.5
- Office
- Size: 6.0 X 8.5
- Playroom
- Size: 14.7 X 12.0
- Porch
- Size: 4.5 X 6.0
- Recreation room
- Size: 19.0 X 14.9
- Storage
- Size: 12.5 X 22.0
- Utility room
- Size: 8.5 X 15.5
- Living room - Fireplace
- Size: 16.0 X 21.0
- Not known
- Size: 19.0 X 13.0
- Porch
- Size: 4.5 X 5.5
- Bath (# pieces 1-6)
- Size: 11.0 X 9.0
- Bedroom
- Size: 10.0 X 14.0
- Bedroom
- Size: 10.0 X 14.0
- Primary Bedroom
- Size: 11.0 X 15.0
Details
Updated on 2025-02-17 06:02:31- Year Built:1992
- Appliances:Dishwasher, Refrigerator, Stove, Washer
- Zoning Description:House
- Lot Size:75x100
- Amenities:Recreation, Shopping
- View:View
Additional details
- Building Type:House
- Floor Space:2701 sqft
- Stories:1
- Baths:1
- Half Baths:0
- Bedrooms:3
- Rooms:14
- Flooring Type:Ceramic Tile, Laminate
- Fixture(s):Drapes/Window coverings
- Construction Style:Split level
- Foundation Type:Concrete
- Sewer:Municipal sewage system
- Cooling Type:Air exchanger
- Heating Type:Baseboard heaters
- Heating:Electric
- Exterior Finish:Stone, Vinyl siding
- Fireplace:Yes
- Construction Style Attachment:Detached
Mortgage Calculator
- Principal & Interest
- Property Tax
- Home Insurance
- PMI


















