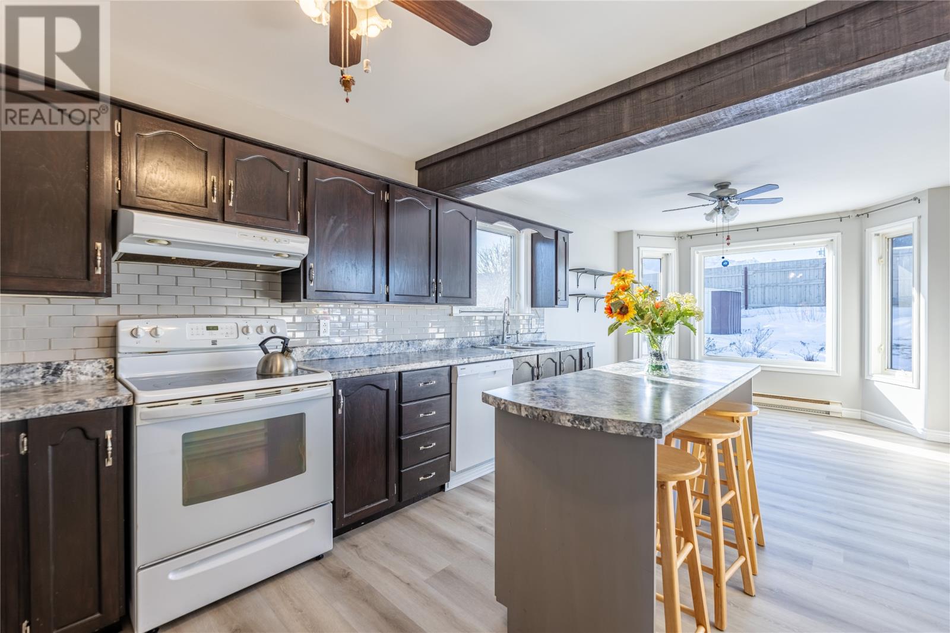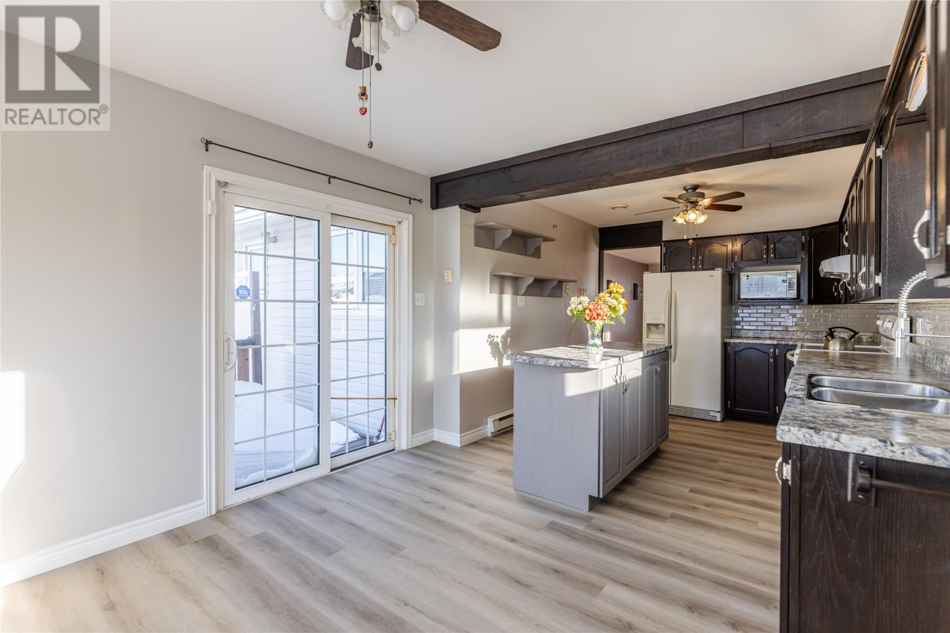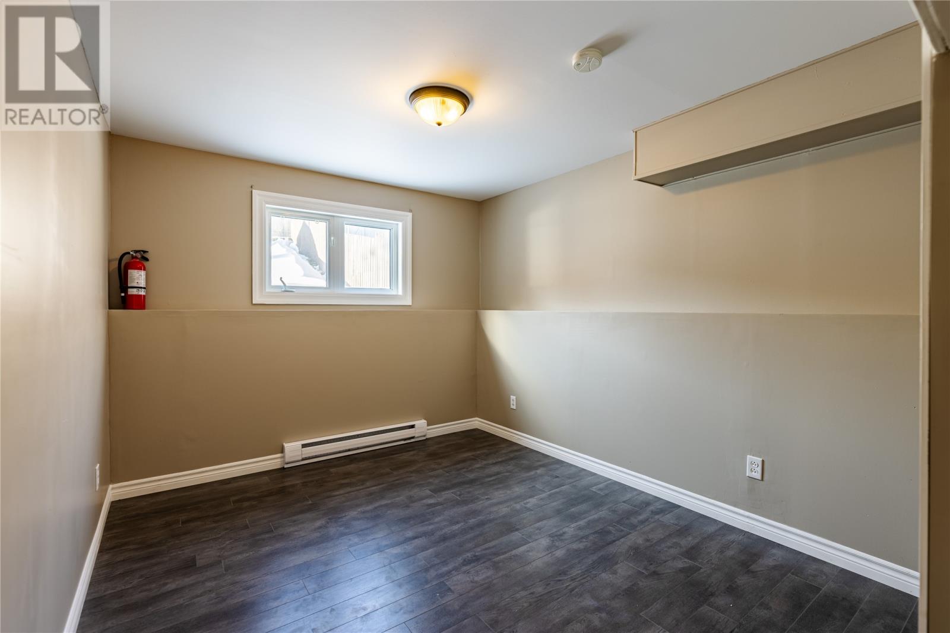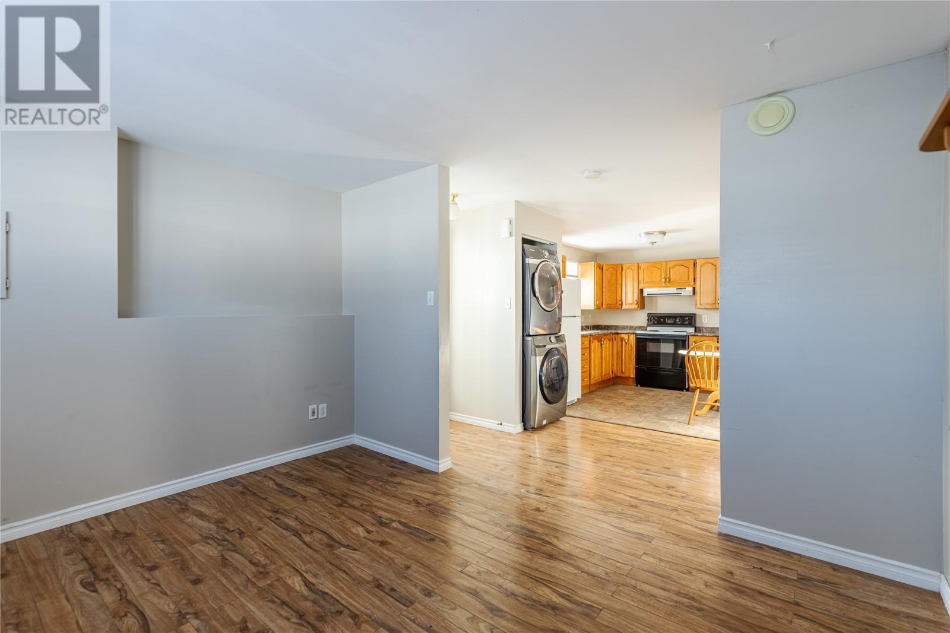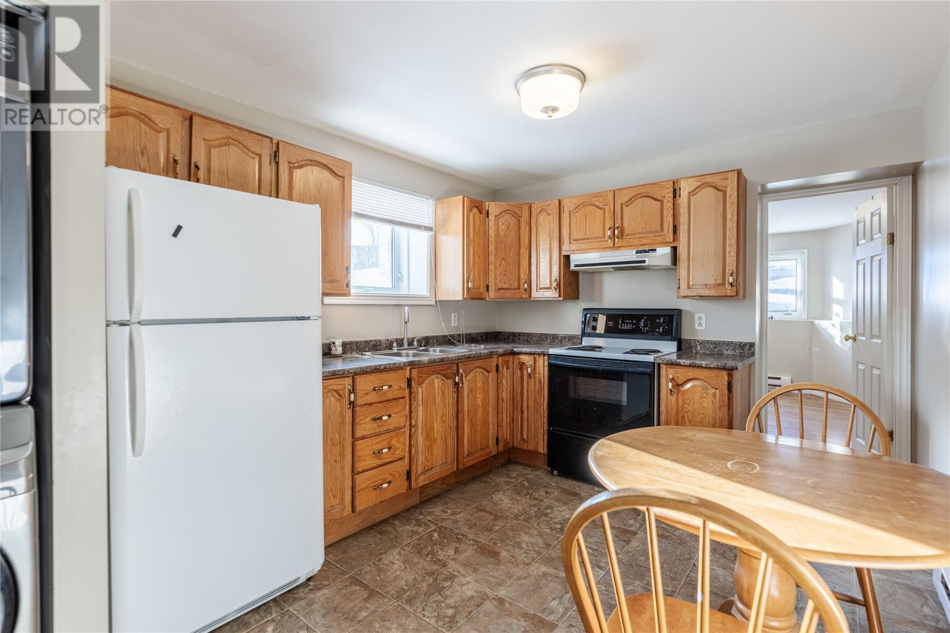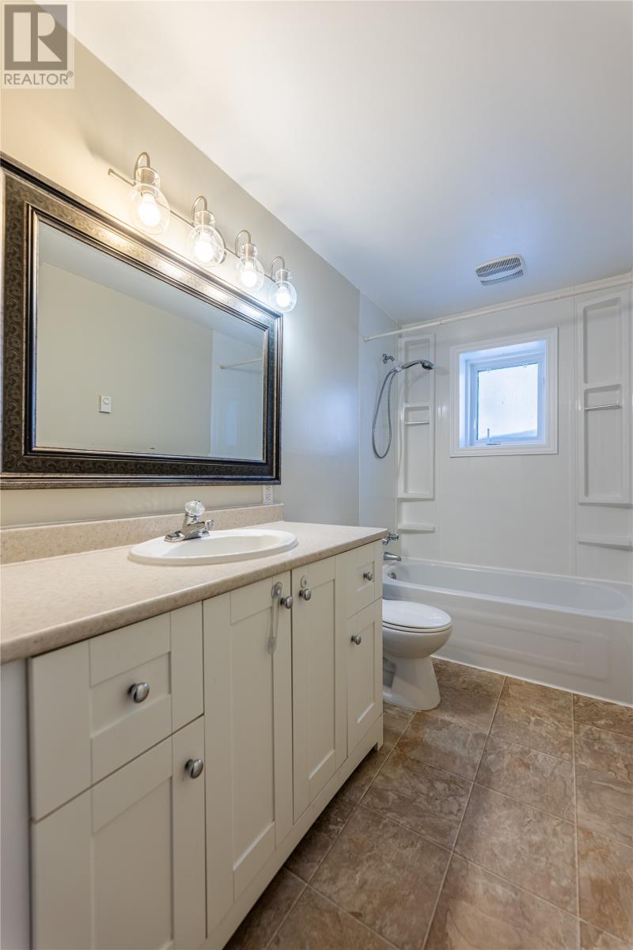Overview
- Single Family
- 6
- 3
- 2496
- 1994
Listed by: Royal LePage Atlantic Homestead
Description
**Perfect for First-Time Buyers & Savvy Investors!** This rare 2-apartment home is a fantastic opportunity for both homeowners and investors alike! Ideally located with quick access to major roadways, it offers convenience and a peaceful neighborhood setting in the hidden gem of Kinsdale, Paradise. Situated on an oversized lot, thereâs plenty of space for a future detached garage, extra parking, or storage for all your recreational toys. The main unit features three bedrooms, beautiful hardwood floors, a cozy propane fireplace, and a highly efficient Daikin mini-split for year-round comfort. The spacious 3-bedroom basement apartmentâhard to find in todayâs marketâoffers excellent rental potential to help with the mortgage. This meticulously maintained home is move-in ready with 125 amp panel for the main unit and a 100 amp panel for the apartment. Immediate occupancy available. Plus, a scenic walking trail is just steps away. All the heavy lifting has been doneâjust move in and start enjoying your new home or rental income today! No offers will be presented before 4pm on Thursday, February 20 and must be left open until 6 pm. (id:9704)
Rooms
- Bath (# pieces 1-6)
- Size: B3
- Bath (# pieces 1-6)
- Size: B4
- Bedroom
- Size: 12.4x9.8
- Bedroom
- Size: 8.3x7.4
- Bedroom
- Size: 9.3x11.8
- Kitchen
- Size: 11.6x9.10
- Laundry room
- Size: 10x11.3
- Living room
- Size: 12.2x10.9
- Bath (# pieces 1-6)
- Size: B4
- Bedroom
- Size: 8.11x7.7
- Bedroom
- Size: 9.11x9.10
- Living room
- Size: 12.11x18.7
- Not known
- Size: 23.10x10.11
- Porch
- Size: 6.0x3.7
- Primary Bedroom
- Size: 10.8x12.6
Details
Updated on 2025-02-22 06:02:25- Year Built:1994
- Zoning Description:Two Apartment House
- Lot Size:50x100 approx
Additional details
- Building Type:Two Apartment House
- Floor Space:2496 sqft
- Baths:3
- Half Baths:1
- Bedrooms:6
- Rooms:15
- Flooring Type:Mixed Flooring
- Construction Style:Split level
- Sewer:Municipal sewage system
- Heating:Electric
- Exterior Finish:Vinyl siding
- Construction Style Attachment:Detached
School Zone
| Mount Pearl Senior High | 9 - L3 |
| Mount Pearl Intermediate | 7 - 8 |
| Elizabeth Park Elementary | K - 6 |
Mortgage Calculator
- Principal & Interest
- Property Tax
- Home Insurance
- PMI






