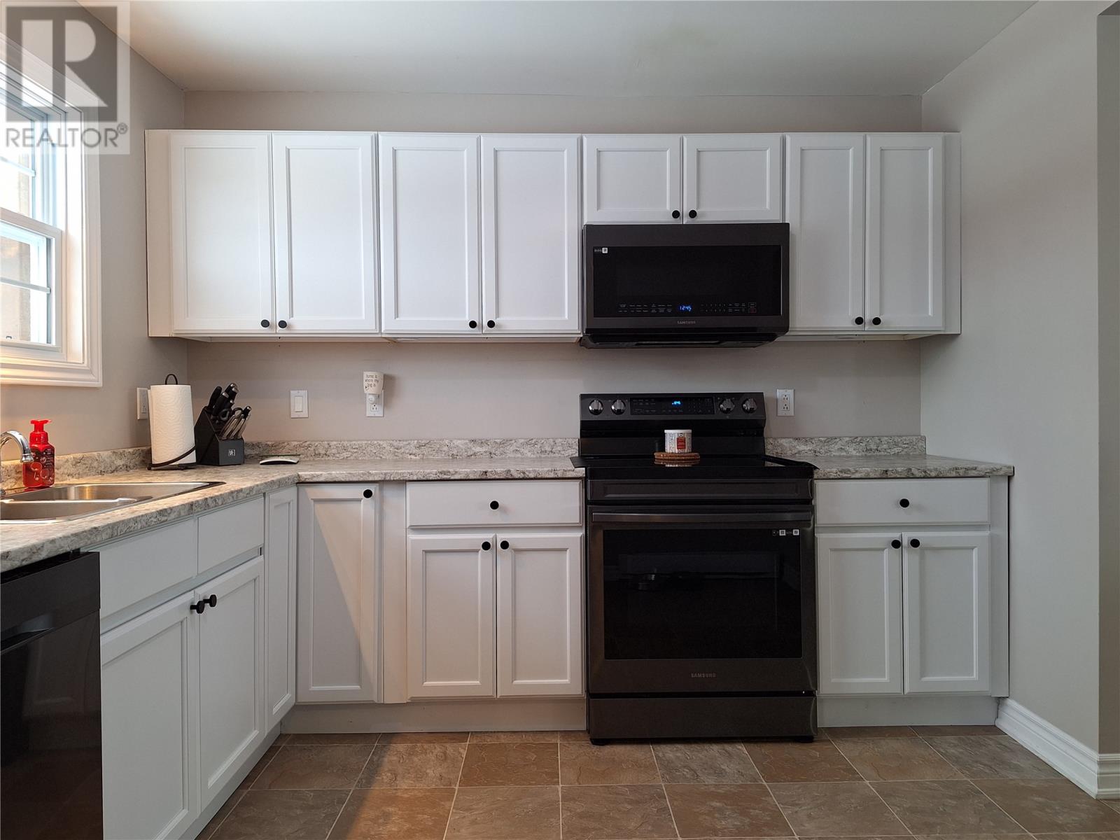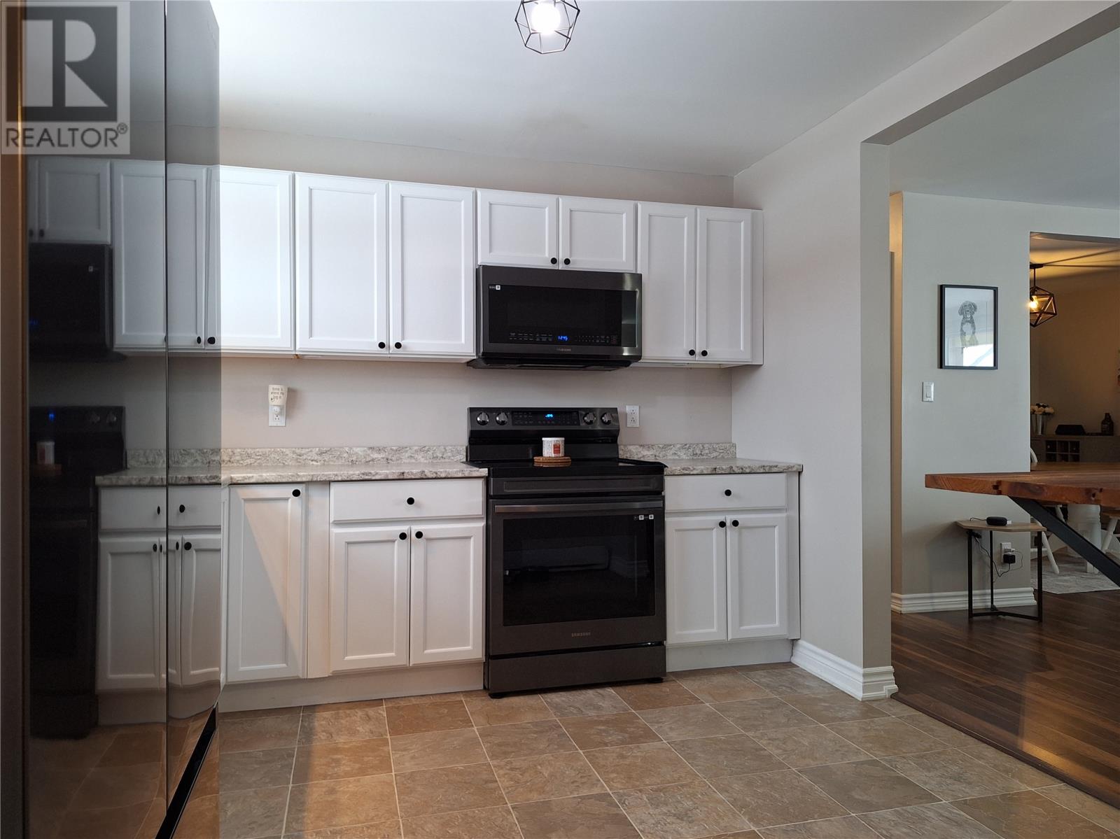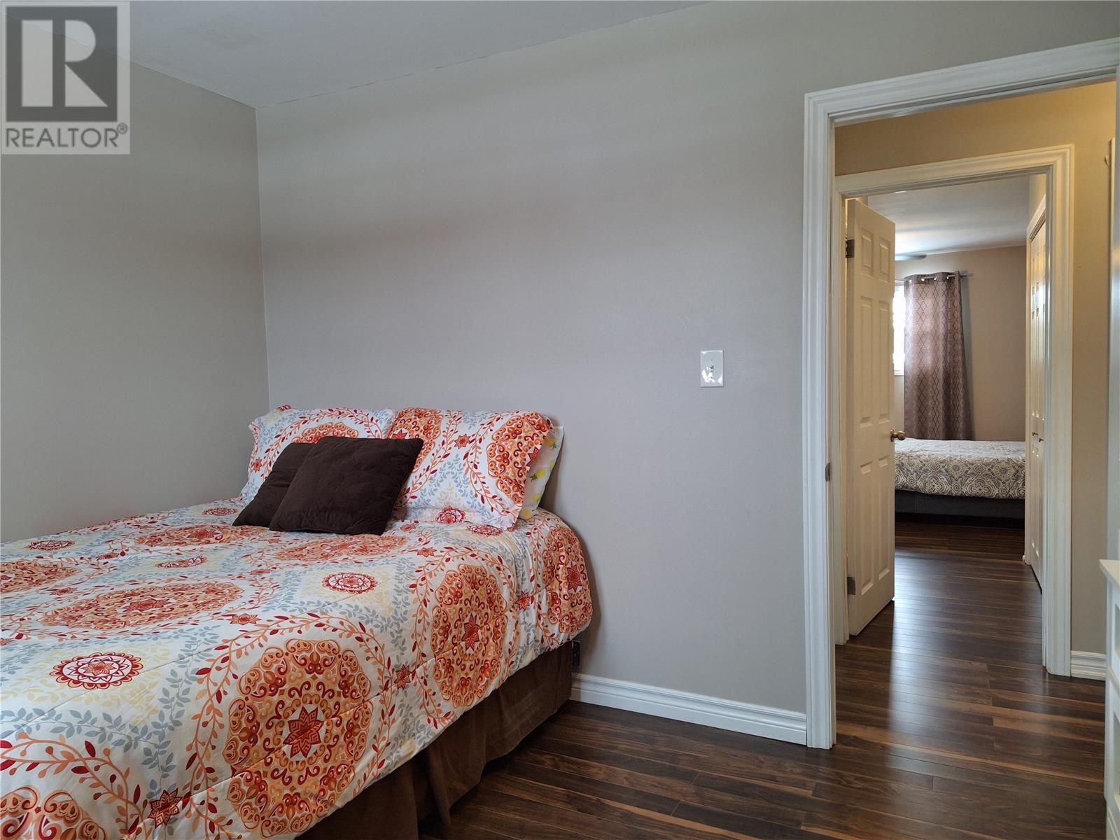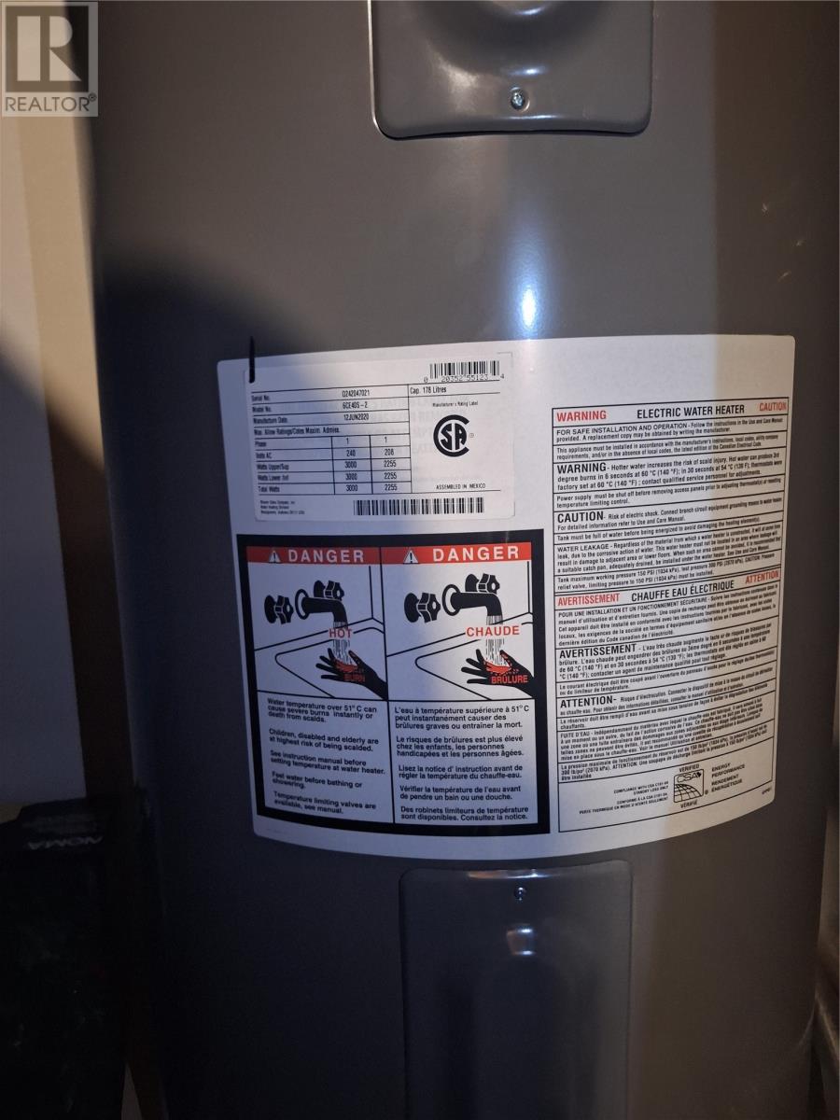Overview
- Single Family
- 5
- 3
- 2650
- 1975
Listed by: Royal LePage NL Realty-Stephenville
Description
Located near riding trails and only minutes from downtown Stephenville, this extensively remodeled bungalow, situated on a 100â x 100â lot, offers an opportunity for comfortable living and potential rental income. This property features a privacy fence at the rear, a storage shed, and plenty of space to build a garage if desired. The main floor of the home boasts a bright, spacious living room with mini-split heat pump (2021), an eat-in kitchen with new cabinetry, countertops and stainless steel appliances (2023), a formal dining room, 1 full bath, and 3 bedrooms, including a primary bedroom with 2 large closets and a 2-piece ensuite. The stairs off the kitchen lead to the lower level, where you`ll find a rec room, laundry room, and storage room. The legal basement apartment offers an open-concept layout, including a living room and eat-in kitchen, 2 bedrooms, a 3-piece bath, and its own convenient laundry room. It also features a separate meter, storage area, and a semi-private front entrance. Upgrades over the last 7 years include all-new: vinyl windows, laminate and vinyl flooring, toilets and vanities in all bathrooms, 2 hot water tanks, energy-efficient electric baseboard heaters throughout, and much more! Live in the upper level and rent the basement to help support your lifestyle, or easily convert the spaces into a 5-bedroom, 2.5-bath home by removing the units` shared wall. Donât miss this opportunityâschedule your viewing today! (id:9704)
Rooms
- Bath (# pieces 1-6)
- Size: 3-piece
- Foyer
- Size: 8.6 x 4
- Laundry room
- Size: Measurements not available
- Not known
- Size: 14.2 x 12
- Not known
- Size: 11.7 x 10.2
- Not known
- Size: 8 x 3.3
- Not known
- Size: 15.7 x 11.7
- Not known
- Size: 11.7 x 10.9
- Recreation room
- Size: Measurements not available
- Storage
- Size: Measurements not available
- Bedroom
- Size: 9.8 x 9.7
- Bedroom
- Size: 10.3 x 9.7
- Dining room
- Size: 9.8 x 9.6
- Ensuite
- Size: 2-piece
- Foyer
- Size: 4.7 x 3
- Living room
- Size: 19.4 x 15.1
- Not known
- Size: 10.5 x 9.6
- Other
- Size: 9.6 x 4.5
- Primary Bedroom
- Size: 12.6 x 10.5
Details
Updated on 2025-03-10 16:10:07- Year Built:1975
- Appliances:Dishwasher, Refrigerator, Microwave
- Zoning Description:Two Apartment House
- Lot Size:100` x 100`
- Amenities:Shopping
Additional details
- Building Type:Two Apartment House
- Floor Space:2650 sqft
- Architectural Style:Bungalow
- Stories:1
- Baths:3
- Half Baths:1
- Bedrooms:5
- Rooms:19
- Flooring Type:Laminate, Other
- Foundation Type:Concrete
- Sewer:Municipal sewage system
- Heating Type:Baseboard heaters
- Heating:Electric
- Exterior Finish:Brick
- Construction Style Attachment:Detached
Mortgage Calculator
- Principal & Interest
- Property Tax
- Home Insurance
- PMI















































