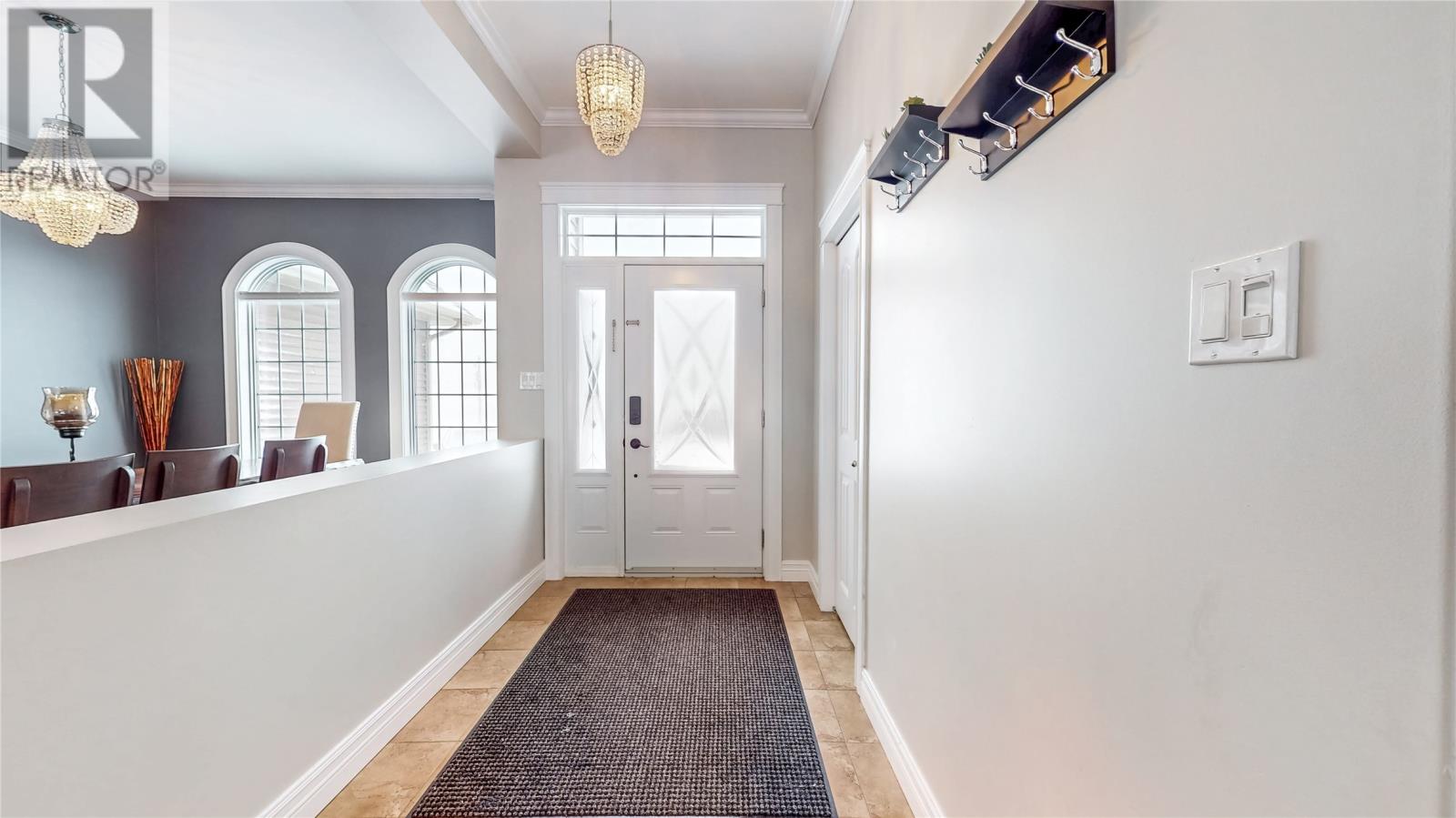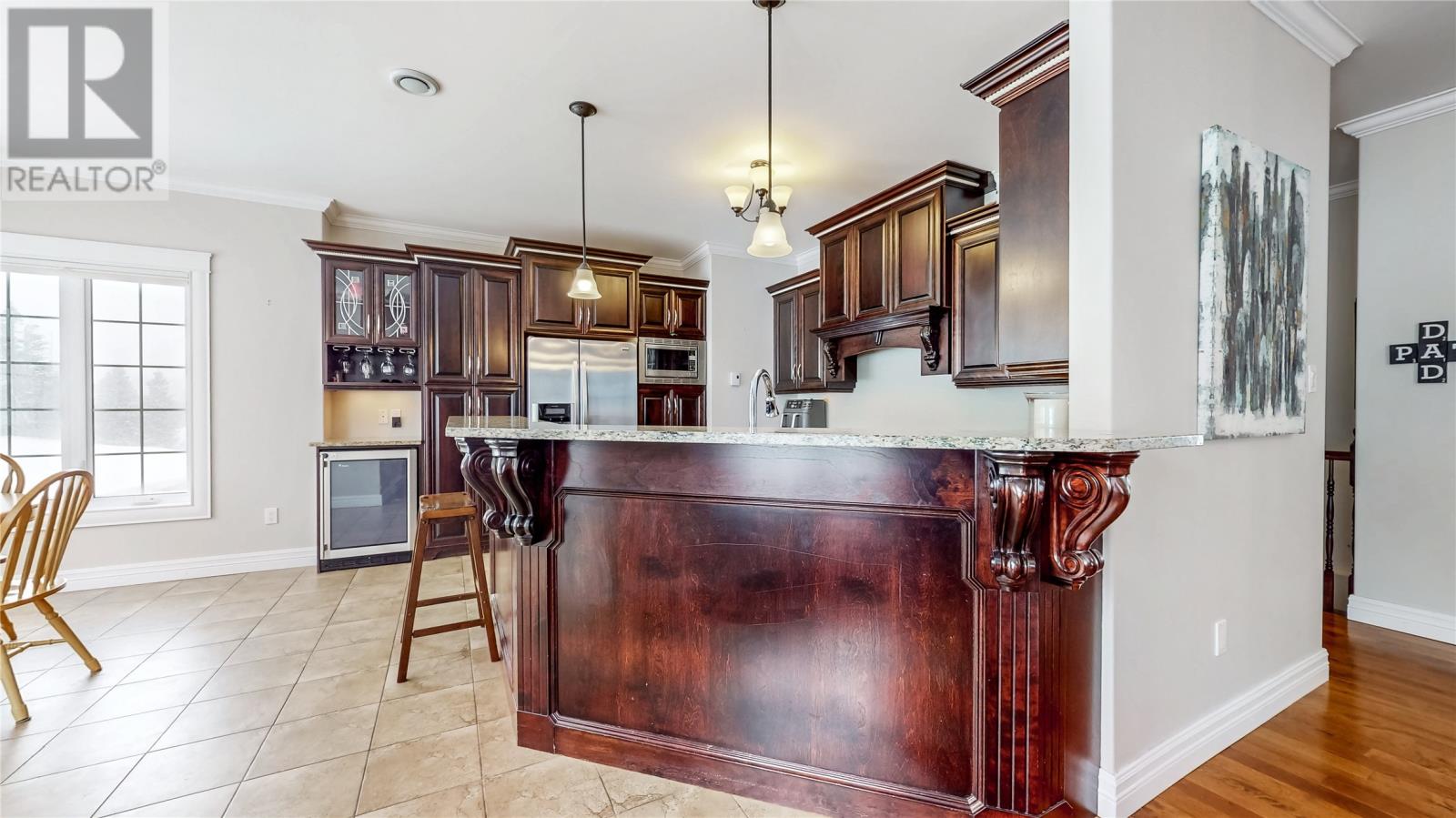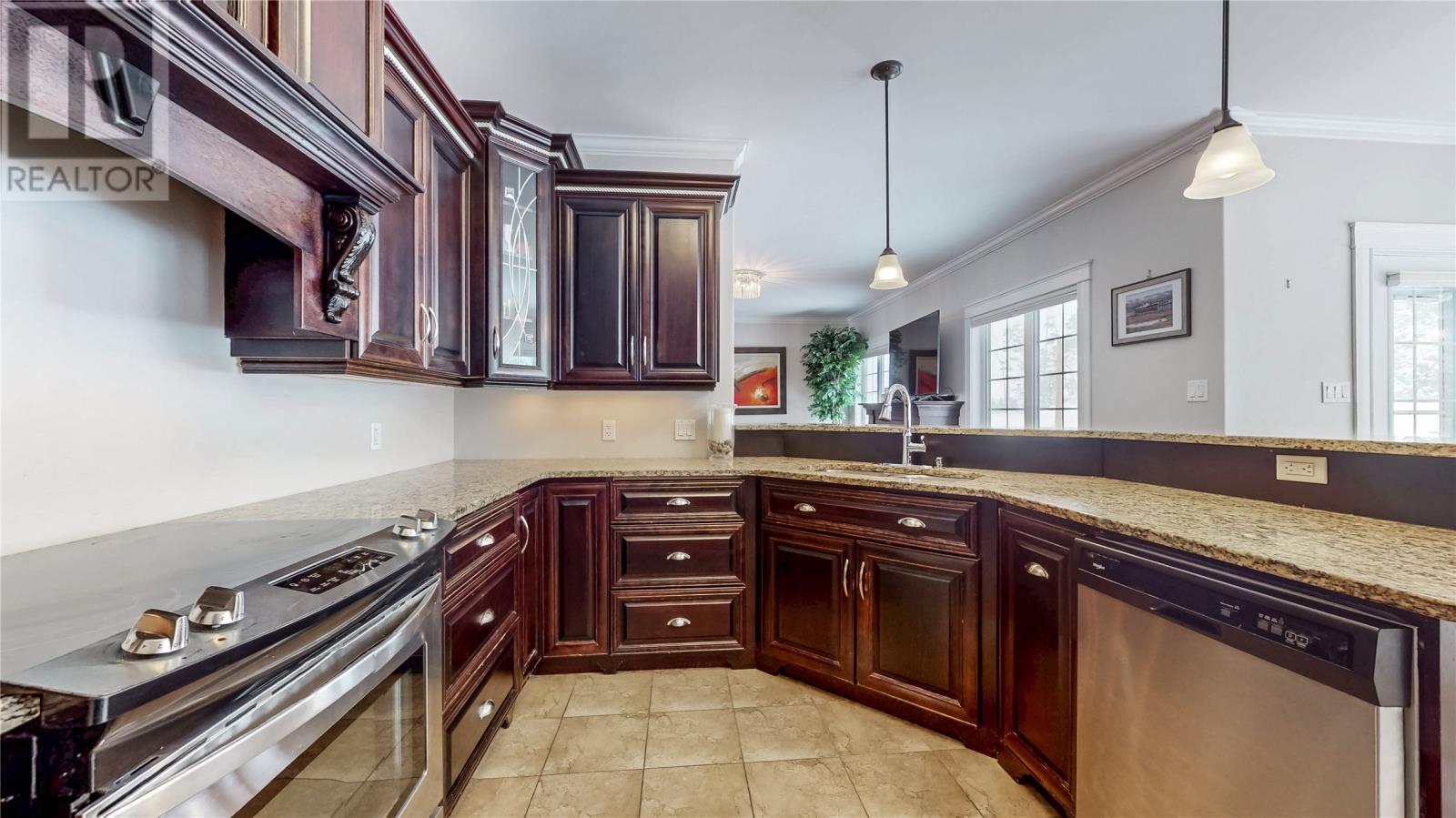Overview
- Single Family
- 4
- 3
- 3552
- 2014
Listed by: Hanlon Realty
Description
This fully developed, executive bungalow is situated on an oversized, private lot on a quiet cul de sac in picturesque Bay Bulls. Enjoy the breathtaking views of the ocean and nearby pond while living just 20 minutes from the city! The main floor is bright and spacious with an open concept design, propane fireplace, hardwood throughout, and large custom windows. The cozy kitchen has a breakfast bar, stone counters, plenty of cabinetry, and an eating nook surrounded by mature trees. There is also a separate formal dining room for those special occasions. The huge primary bedroom has a walk in closet plus an additional closet, as well as ensuite with jetted tub and walk in shower. There are 2 additional bedrooms on this level as well as main floor laundry for your convenience. Downstairs has a large recroom and a separate sound proof theatre! Equipped with surround sound and theatre style seating, you can now enjoy the big screen in the comfort of your home! There is also a fully equipped gym with equipment included! Rounding out the lower level is a 4th bedroom, full bathroom, office area, and mud room with back yard access. This home truly does have it all! With stunning curb appeal, a massive driveway with rear access (plenty of space for a detached garage), and backing onto a green belt (creating a very private setting), this is the best deal in Bay Bulls! (id:9704)
Rooms
- Bath (# pieces 1-6)
- Size: 3 pcs
- Bedroom
- Size: 15.3 x 10.5
- Office
- Size: 10 x 9.4
- Other
- Size: 22.1 x 12.11
- Other
- Size: 26.3 x 11.4
- Recreation room
- Size: 35.8 x 22.3
- Bath (# pieces 1-6)
- Size: 4 pcs
- Bedroom
- Size: 13.11 x 11.2
- Bedroom
- Size: 13.6 x 11.2
- Dining room
- Size: 11.6 x 13.6
- Ensuite
- Size: 4 pcs
- Kitchen
- Size: 14.6 x 21.6
- Laundry room
- Size: 6.1 x 9.7
- Living room
- Size: 18.3 x 17.6
- Primary Bedroom
- Size: 16.6 x 19.2
Details
Updated on 2025-02-22 06:02:28- Year Built:2014
- Appliances:Refrigerator, Microwave
- Zoning Description:House
- Lot Size:52x203x241x263
Additional details
- Building Type:House
- Floor Space:3552 sqft
- Architectural Style:Bungalow
- Stories:1
- Baths:3
- Half Baths:0
- Bedrooms:4
- Rooms:15
- Flooring Type:Hardwood, Mixed Flooring
- Fixture(s):Drapes/Window coverings
- Foundation Type:Concrete
- Sewer:Septic tank
- Heating:Electric
- Exterior Finish:Vinyl siding
- Fireplace:Yes
- Construction Style Attachment:Detached
Mortgage Calculator
- Principal & Interest
- Property Tax
- Home Insurance
- PMI






































