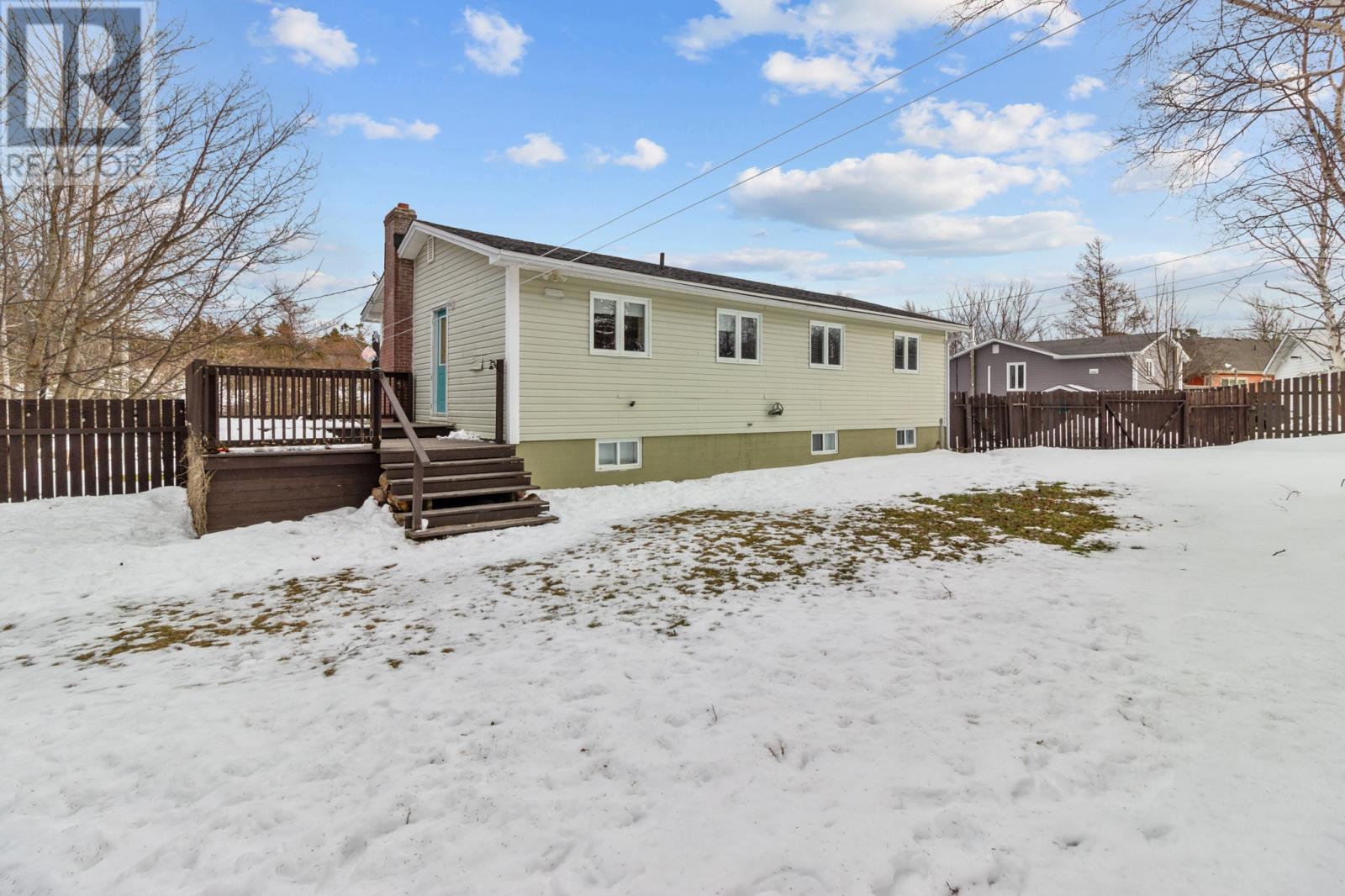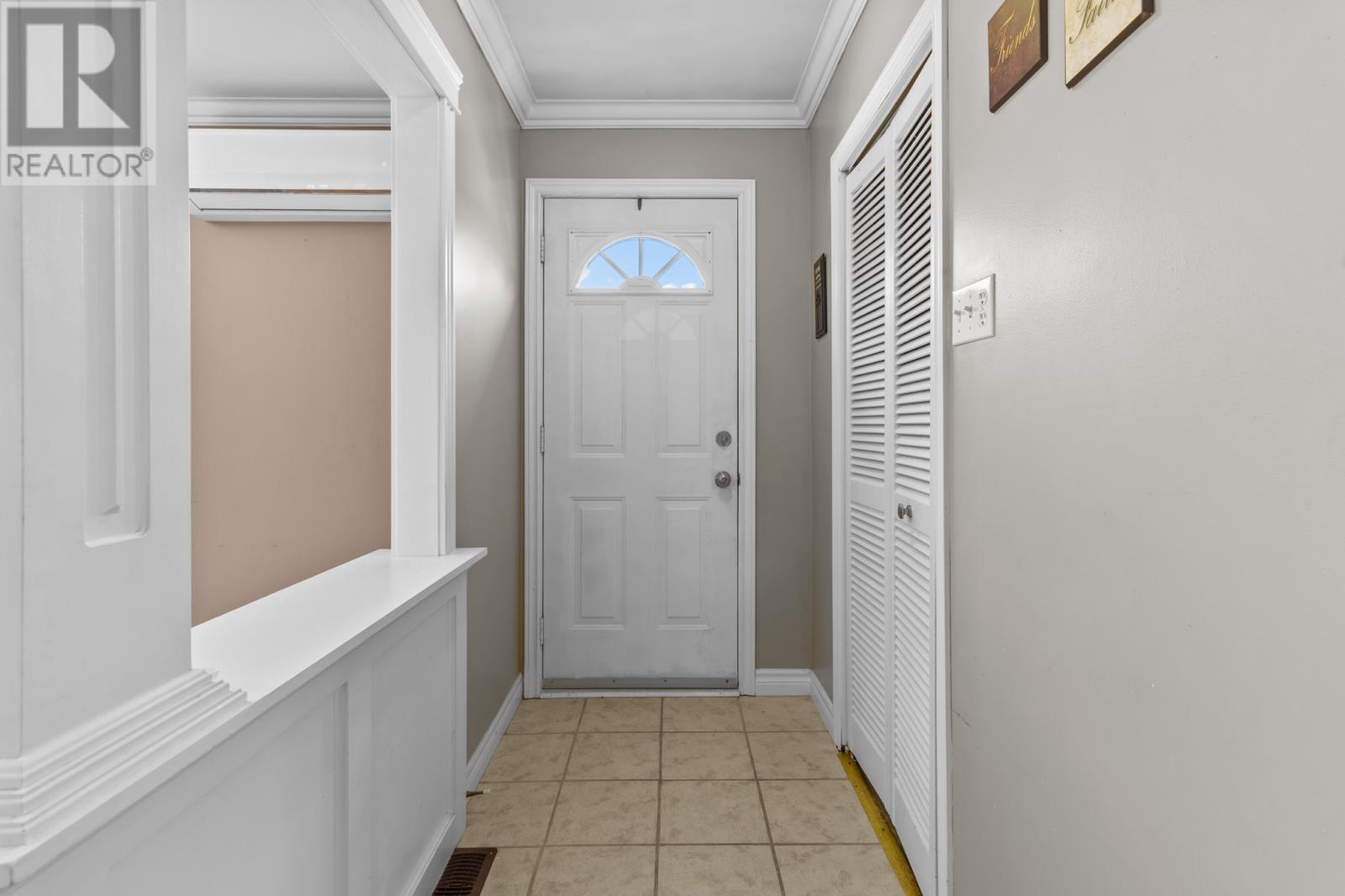Overview
- Single Family
- 3
- 2
- 2066
- 1983
Listed by: RE/MAX Infinity Realty Inc.
Description
Welcome to 19 Roberts Road N. This delightful bungalow is nestled on a spacious 3/4 acre lot, close to the ocean, offering a perfect blend of tranquility and convenience. As you step inside you will be greeted by a warm and inviting atmosphere . The open living area flows into the kitchen and dining area . The three comfortable size bedrooms provide ample space for family and enjoy the remodeled main bath. The living room offers a wood burning fireplace ( is usable , however WETT certification Purchasers responsibility) . The fully developed lower level features a convenient laundry/ storage room, a full bath ,a office/ possible bedroom , beautiful functional mudroom. Shingles done 2015, Mini split installed 2022. Outside , the expansive fenced lot offers endless possibilities for gardening , outdoor activities or enjoying the fruit trees! There is a concrete 20 x 24 garage pad and a shed. Property being sold as is where is .Sellers Directive in place. No conveyance of offers until Feb 24 th at 4 pm . All offers to be open until Feb 25th until 5 pm (id:9704)
Rooms
- Bath (# pieces 1-6)
- Size: B4
- Laundry room
- Size: 15.2 x 10.8
- Mud room
- Size: 13 x 8
- Office
- Size: 11.2 x 11
- Recreation room
- Size: 24 x 10.10
- Bath (# pieces 1-6)
- Size: B4
- Bedroom
- Size: 10.5 x 9
- Bedroom
- Size: 10.2 8.2
- Eating area
- Size: 12 x 8.6
- Kitchen
- Size: 8.2 x 11
- Living room
- Size: 19.10 x 11.80
- Primary Bedroom
- Size: 12.6 x 10.20
Details
Updated on 2025-02-22 06:02:32- Year Built:1983
- Appliances:See remarks
- Zoning Description:House
- Lot Size:Approx .75 acre
Additional details
- Building Type:House
- Floor Space:2066 sqft
- Architectural Style:Bungalow
- Stories:1
- Baths:2
- Half Baths:0
- Bedrooms:3
- Rooms:12
- Flooring Type:Hardwood, Laminate
- Sewer:Municipal sewage system
- Heating:Electric, Oil
- Exterior Finish:Vinyl siding
- Construction Style Attachment:Detached
School Zone
| Queen Elizabeth Regional High | L1 - L3 |
| Frank Roberts Junior High | 8 - 9 |
| Admiral`s Academy | K - 7 |
Mortgage Calculator
- Principal & Interest
- Property Tax
- Home Insurance
- PMI






































