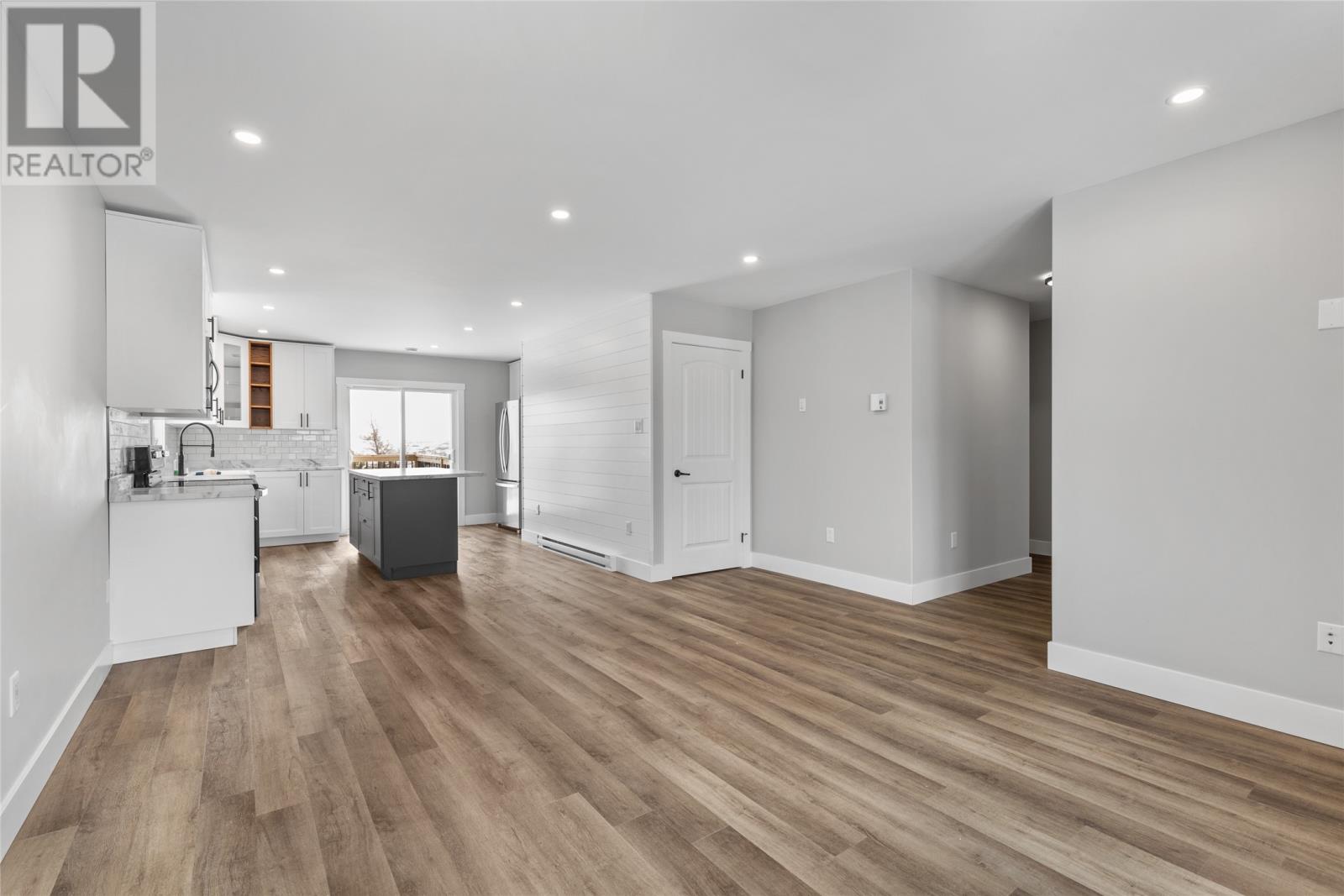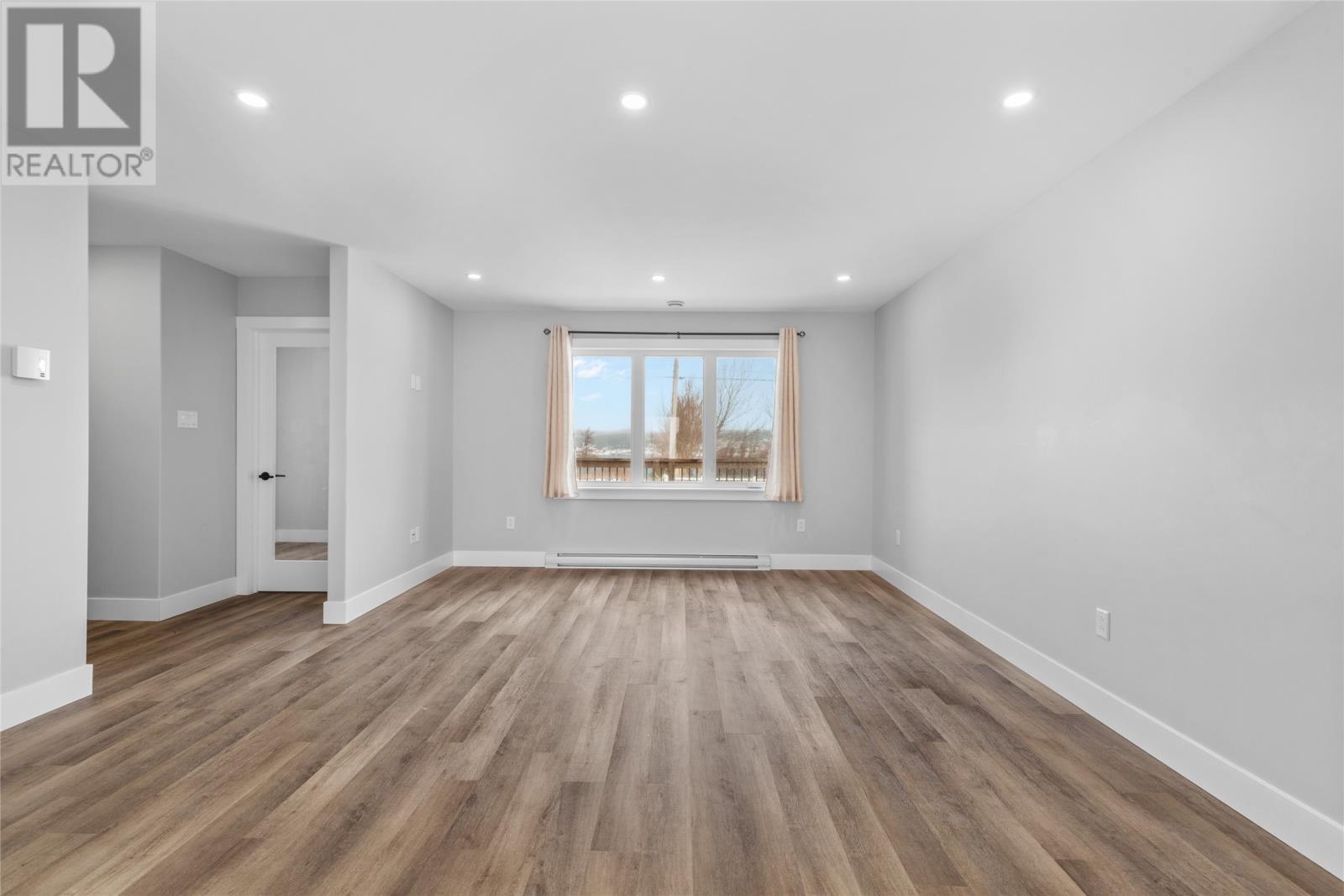Overview
- Single Family
- 3
- 2
- 2476
- 2022
Listed by: eXp Realty
Description
This virtually new 3-bedroom, 2-bathroom bungalow offers modern living in the heart of Bay Roberts. Only lived in for two months since construction, this home provides a fresh and contemporary space ready for its next owners. The bright, open-concept living area creates an inviting atmosphere, while the kitchen offers plenty of cabinet space and modern finishes. The living space and kitchen included an abundance of pot lights for a modern and convenient style. The primary bedroom features an ensuite and large walk in closet for added comfort, and two additional bedrooms provide flexibility for family, guests, or a home office. Built with energy efficiency in mind, this home features spray foam insulation to keep you warm and cozy inside. Outside, the property features ocean views from both the front and rear yard, with space to enjoy the outdoors. Conveniently located near local amenities, schools, and recreation, this home combines new construction quality with an excellent location. Move-in ready and waiting for youâschedule your viewing today! (id:9704)
Rooms
- Laundry room
- Size: 10.6 x 11.2
- Bath (# pieces 1-6)
- Size: full
- Bedroom
- Size: 9.6 x 10
- Bedroom
- Size: 10.5 x 10
- Ensuite
- Size: full
- Living room
- Size: 12 x 13
- Not known
- Size: 19.2 x 11.2
- Porch
- Size: 7.4 x 7.1
- Primary Bedroom
- Size: 11.5 x 13.7
Details
Updated on 2025-04-01 20:10:08- Year Built:2022
- Zoning Description:House
- Lot Size:50 x 115
Additional details
- Building Type:House
- Floor Space:2476 sqft
- Architectural Style:Bungalow
- Stories:1
- Baths:2
- Half Baths:0
- Bedrooms:3
- Flooring Type:Other
- Foundation Type:Concrete
- Sewer:Municipal sewage system
- Heating:Electric
- Exterior Finish:Vinyl siding
- Construction Style Attachment:Detached
Mortgage Calculator
- Principal & Interest
- Property Tax
- Home Insurance
- PMI






















