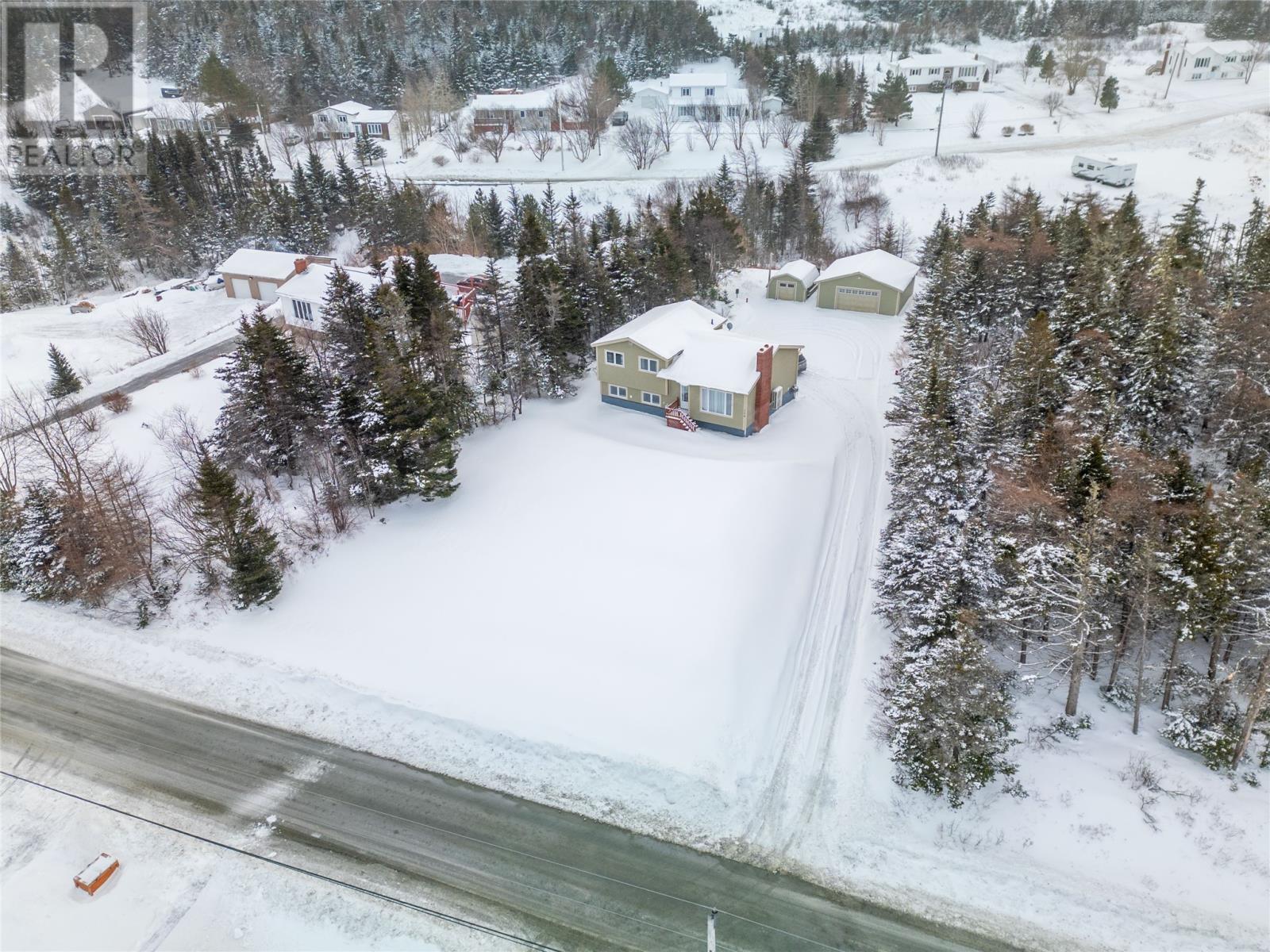Overview
- Single Family
- 4
- 2
- 1800
- 1984
Listed by: Royal LePage Atlantic Homestead
Description
Welcome to 158 Southside Track Road, Witless Bay. Nestled in the heart of historic Witless Bay, this beautifully maintained family home offers the perfect blend of comfort, space, and modern convenience. Tucked away on a generously sized, tree-lined lot, this hidden gem provides a peaceful retreat while still being close to all essential amenities. As you arrive, you`ll immediately appreciate the ample parking space, along with a huge garage and a large storage shed, perfect for vehicles, tools, or outdoor gear. The propertyâs side-split design ensures a spacious and functional layout, ideal for a variety of lifestyles. Inside, the home boasts four well-sized bedrooms and two full bathrooms, offering plenty of room for family, guests, or a home office setup. The modern kitchen features solid countertops, providing both durability and style, while the hardwood floors in the living and dining rooms add warmth and elegance. On the lower levels, you`ll find a spacious rec room, perfect for entertaining, relaxing, or setting up a personal workspace. Additionally, thereâs an option for a home office and ample storage space, making organization a breeze. Efficiently heated by a full heat pump system, this home ensures year-round comfort, keeping you cozy in winter and cool in summerâall while maintaining energy efficiency. To top it all off this house comes furnished! Surrounded by nature yet packed with modern comforts, this property truly offers the best of both worlds. Whether you`re looking for a forever home or a serene escape, this stunning residence has something for everyone. Don`t miss your chance to own this exceptional homeâschedule your private tour today! (id:9704)
Rooms
- Recreation room
- Size: 17x17
- Storage
- Size: 18x7.8
- Bath (# pieces 1-6)
- Size: 3PC
- Bedroom
- Size: 10x9
- Laundry room
- Size: 14x5.2
- Dining room
- Size: 12x9
- Kitchen
- Size: 11x10
- Living room
- Size: 13x12
- Bath (# pieces 1-6)
- Size: 4PC
- Bedroom
- Size: 12x8.5
- Bedroom
- Size: 12x8.5
- Primary Bedroom
- Size: 12x11
Details
Updated on 2025-03-04 16:10:15- Year Built:1984
- Appliances:Dishwasher, Refrigerator, Stove, Washer, Dryer
- Zoning Description:House
- Lot Size:TBA
Additional details
- Building Type:House
- Floor Space:1800 sqft
- Stories:1
- Baths:2
- Half Baths:0
- Bedrooms:4
- Rooms:12
- Flooring Type:Hardwood, Laminate, Mixed Flooring, Other
- Fixture(s):Drapes/Window coverings
- Construction Style:Sidesplit
- Foundation Type:Concrete
- Sewer:Septic tank
- Heating Type:Heat Pump
- Exterior Finish:Vinyl siding
- Construction Style Attachment:Detached
Mortgage Calculator
- Principal & Interest
- Property Tax
- Home Insurance
- PMI






























