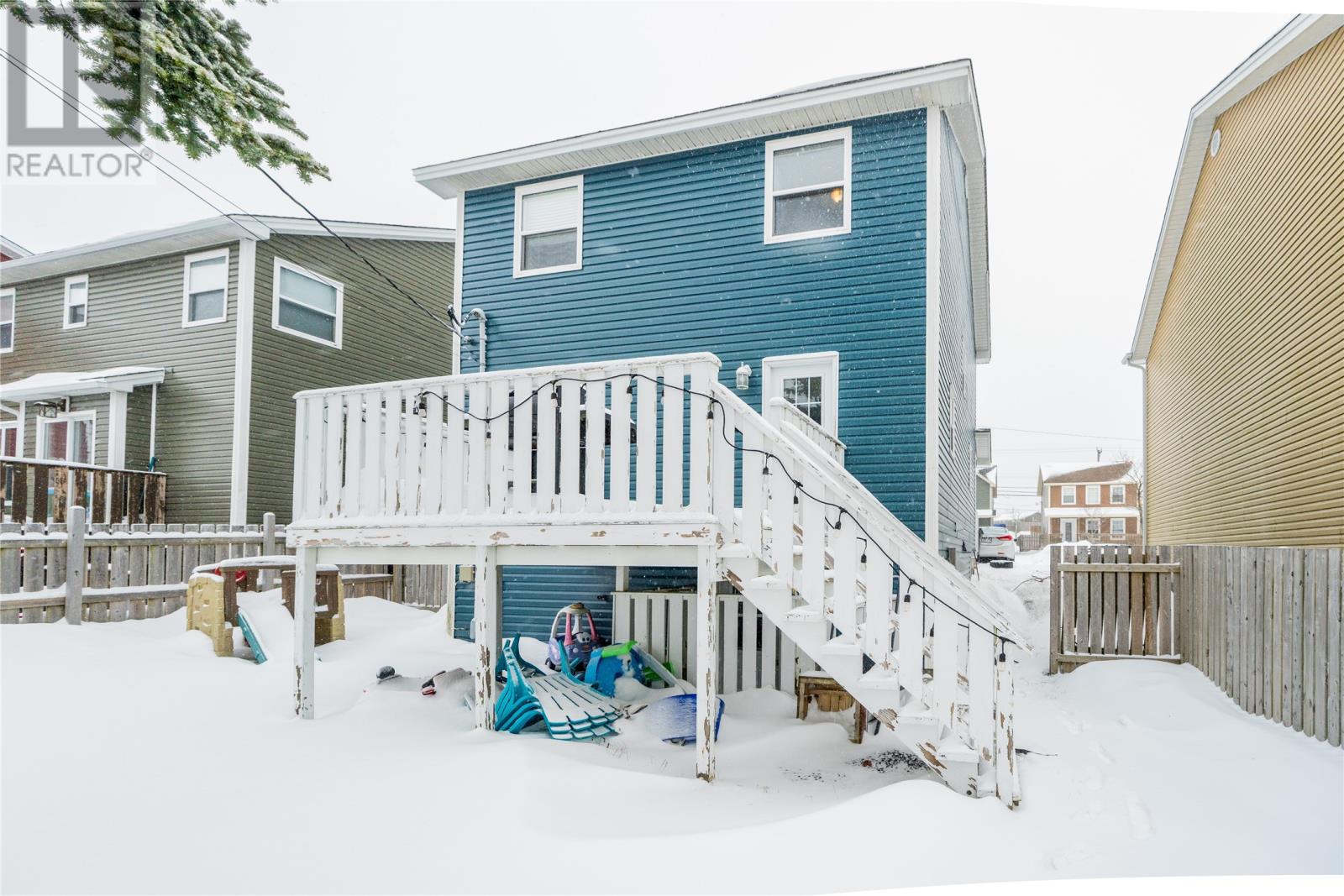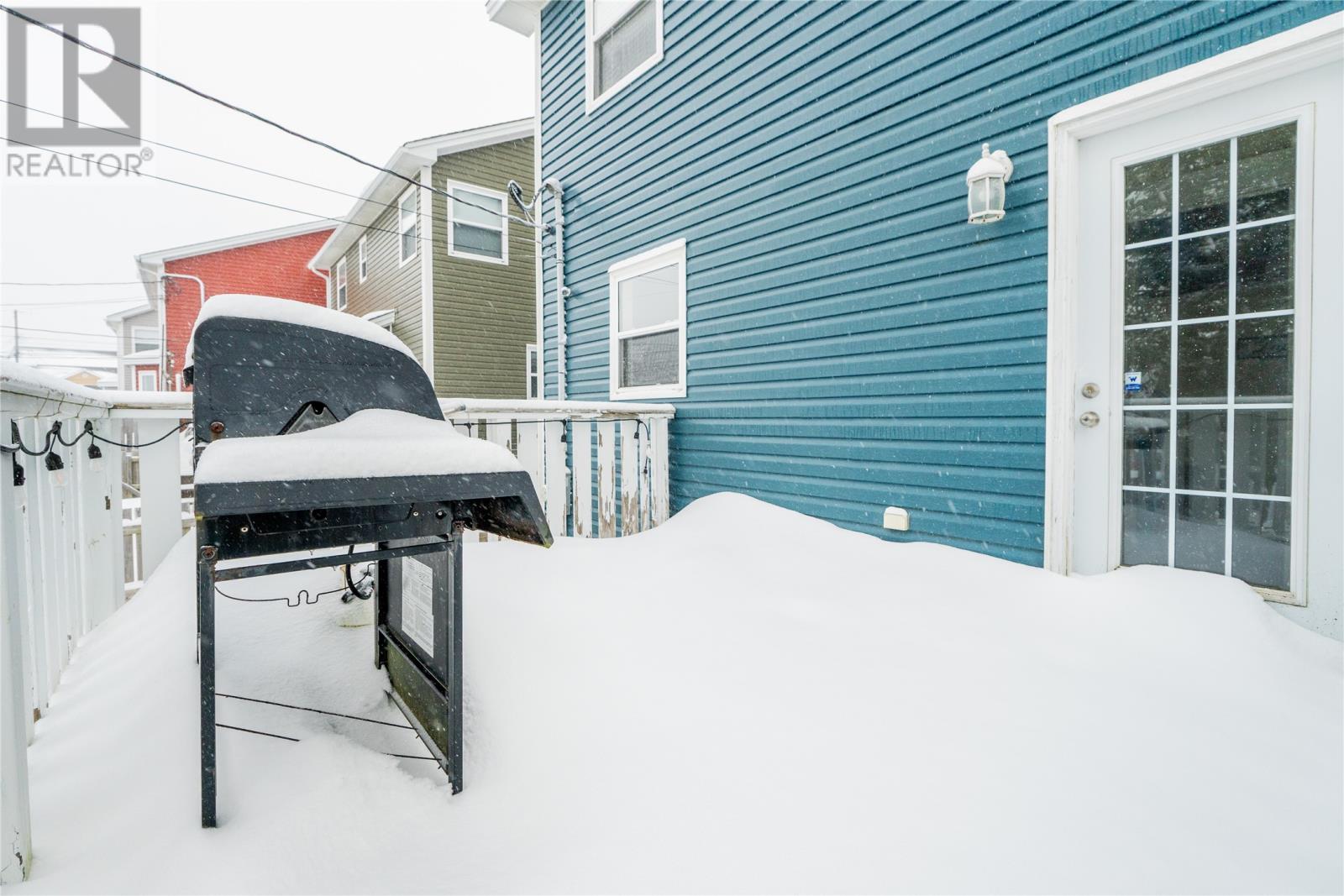Overview
- Single Family
- 3
- 4
- 1760
- 2009
Listed by: 3% Realty East Coast
Description
Welcome to 3 Eriksson Crescent. This beautifully maintained comes fully developed with 3-bedrooms, 2 full bathrooms, AND 2 half bathrooms. It is perfectly situated in the Mount Pearl, located on a bus route and just minutes from schools, shopping, and all major amenities. This home offers both convenience and comfort for the modern family. Step inside to find a bright and inviting main level, featuring a spacious living area, a well-appointed kitchen, and a dining space perfect for gatherings. Upstairs you`ll find a full bathroom, the three generously sized bedrooms and an ensuite off the primary bedroom. The fully developed basement boasts a large family room, perfect for entertaining, movie nights, or a kidsâ play area. Outside, youâll love the fully fenced, oversized backyard, offering plenty of space for children, pets, and outdoor enjoyment. For year-round comfort and energy efficiency, this home is equipped with a mini-split heat pump. Donât miss this fantastic opportunity to own a move-in-ready home in a sought-after location! Book your viewing today! As per Seller`s Direction Re: Offers, no conveyance of any written signed offers prior to 2:00pm Tuesday March 4th, 2025 and to be left open until 7:00pm Tuesday March 4th, 2025 (id:9704)
Rooms
- Bath (# pieces 1-6)
- Size: 6.8x6.9
- Family room
- Size: 20.6x27.10
- Mud room
- Size: 8.5x9.4
- Bath (# pieces 1-6)
- Size: 4.2x4.9
- Dining room
- Size: 22.10x7.7
- Foyer
- Size: 4.5x7.2
- Kitchen
- Size: 13.3x9.4
- Laundry room
- Size: 7.4x5.1
- Living room
- Size: 16.5x10.10
- Porch
- Size: 5.0x4.0
- Bath (# pieces 1-6)
- Size: 6.1x6.0
- Bath (# pieces 1-6)
- Size: 8.8x5.10
- Bedroom
- Size: 14.5x10.10
- Bedroom
- Size: 9.6x10.5
- Bedroom
- Size: 10.8x9.4
Details
Updated on 2025-03-17 16:10:28- Year Built:2009
- Appliances:Dishwasher
- Zoning Description:House
- Lot Size:400x100
- Amenities:Recreation, Shopping
Additional details
- Building Type:House
- Floor Space:1760 sqft
- Stories:1
- Baths:4
- Half Baths:2
- Bedrooms:3
- Rooms:15
- Flooring Type:Carpeted, Hardwood, Laminate, Other
- Foundation Type:Concrete
- Sewer:Municipal sewage system
- Heating Type:Baseboard heaters
- Heating:Electric
- Exterior Finish:Wood shingles
- Construction Style Attachment:Detached
School Zone
| O'Donel High School | L1 - L3 |
| St. Peter's Junior High | 7 - 9 |
| Mary Queen of the World | K - 6 |
Mortgage Calculator
- Principal & Interest
- Property Tax
- Home Insurance
- PMI
Listing History
| 2021-03-30 | $330,000 | 2020-04-08 | $319,900 |































