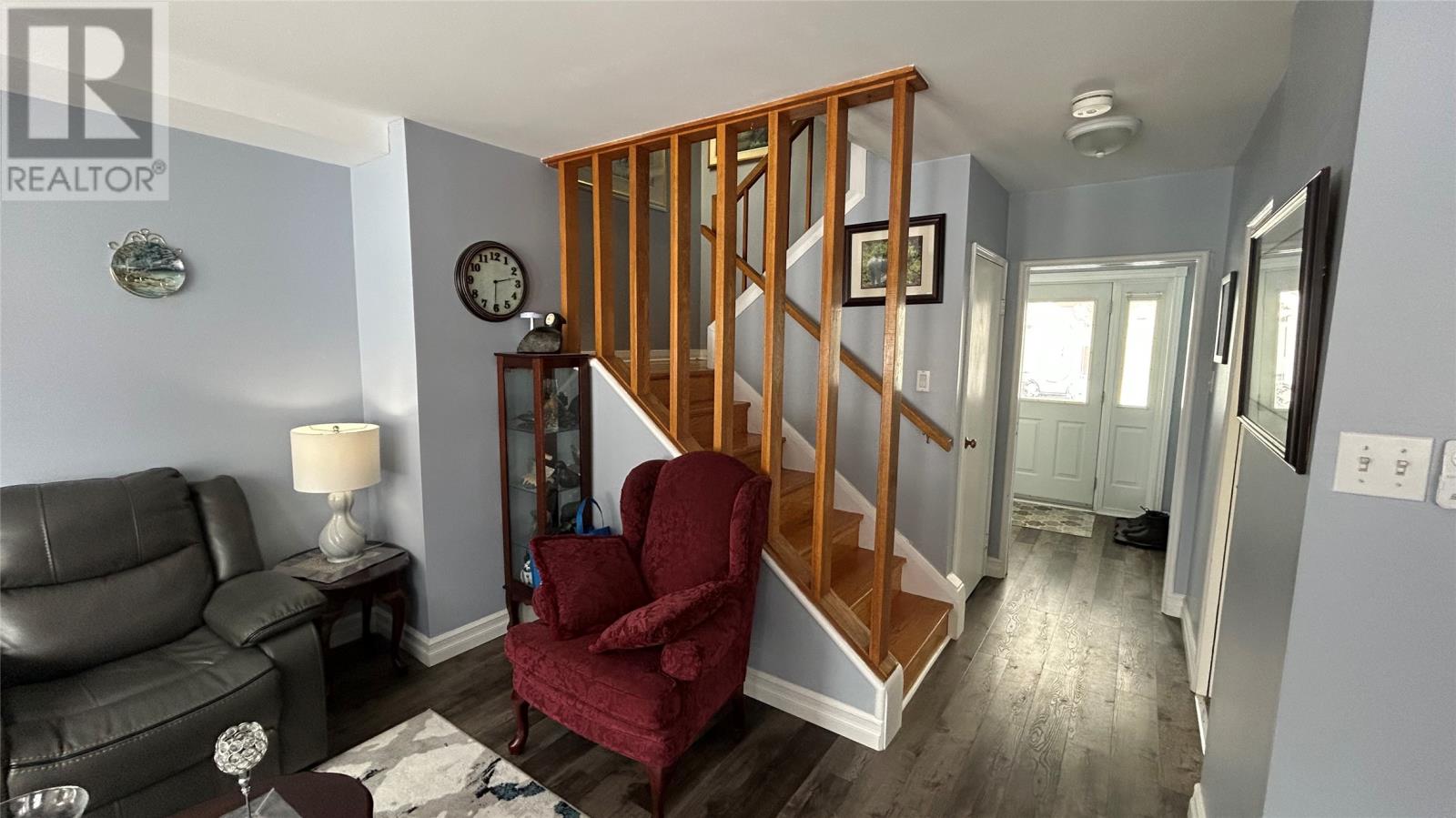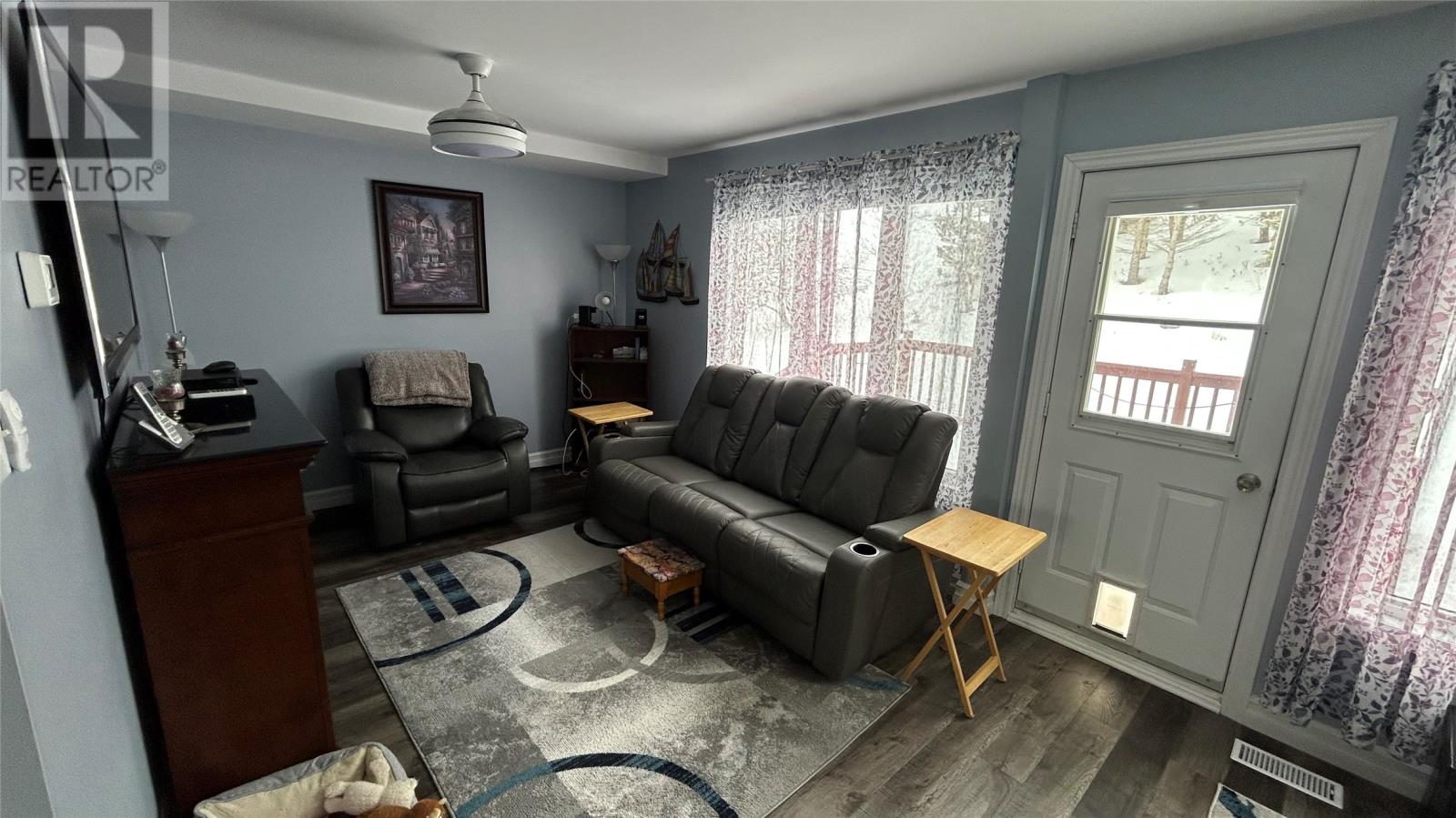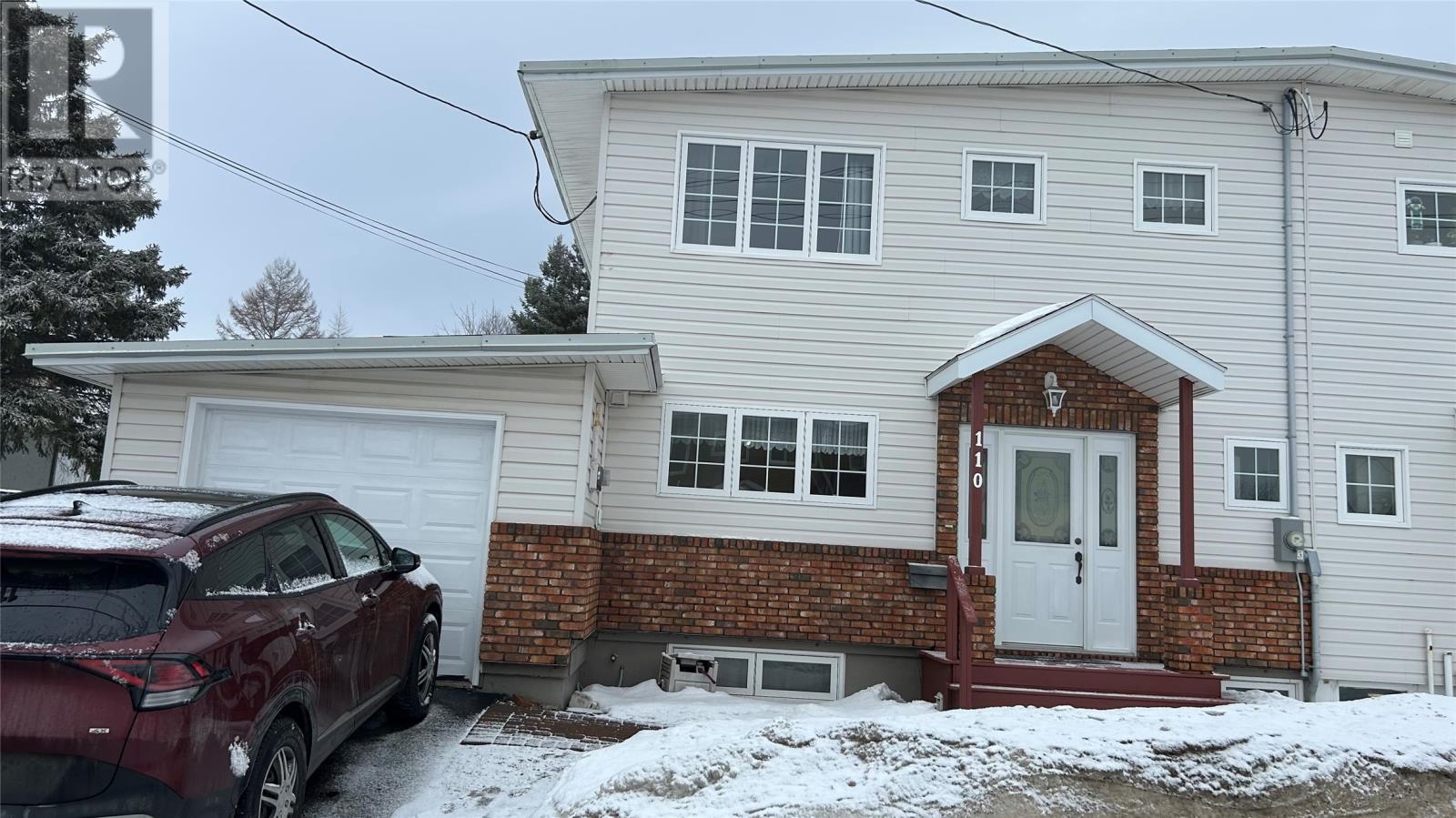Overview
- Single Family
- 3
- 2
- 1872
- 1955
Listed by: RE/MAX Realty Professionals Ltd. - Stephenville
Description
Well-Maintained 1/2 Duplex in Prime Location! This beautifully maintained 1/2 duplex is perfectly situated close to all amenities, offering both comfort and convenience. The main floor features a bright and spacious living room with large windows that allow for plenty of natural light and a back door leads to your spacious back deckâideal for outdoor relaxation and entertaining. The eat-in kitchen is perfect for family meals. A convenient 1/2 bath completes the main level. Upstairs, youâll find three generously sized bedrooms, each with ample closet space, along with a full bath. The basement provides plenty of storage and houses the laundry area. Recent upgrades include: New PEX plumbing Electrical upgrade to a 200-amp panel New electric furnace Updated 1/2 bath New laminate flooring in the main living area Additional features include a spacious attached garage with backyard access and a double-paved driveway for ample parking. Don`t miss this fantastic opportunityâcall to schedule your viewing today! (id:9704)
Rooms
- Utility room
- Size: 23.11 x 21.10
- Bath (# pieces 1-6)
- Size: 5.10 x 3.10
- Living room
- Size: 22.7 x 9.10
- Not known
- Size: 15 x 11
- Porch
- Size: 6 x 6
- Bath (# pieces 1-6)
- Size: 5.11 x 7.9
- Bedroom
- Size: 13.6 x 10.7
- Bedroom
- Size: 10.8 x 9.00
- Bedroom
- Size: 11.7 x 9.7
Details
Updated on 2025-03-08 16:10:05- Year Built:1955
- Appliances:Dishwasher, Refrigerator, Stove, Washer, Dryer
- Zoning Description:House
- Lot Size:45 x 95
Additional details
- Building Type:House
- Floor Space:1872 sqft
- Stories:1
- Baths:2
- Half Baths:1
- Bedrooms:3
- Flooring Type:Laminate, Other
- Foundation Type:Concrete, Poured Concrete
- Sewer:Municipal sewage system
- Heating Type:Forced air
- Heating:Electric
- Exterior Finish:Brick, Vinyl siding
- Construction Style Attachment:Attached
Mortgage Calculator
- Principal & Interest
- Property Tax
- Home Insurance
- PMI
























