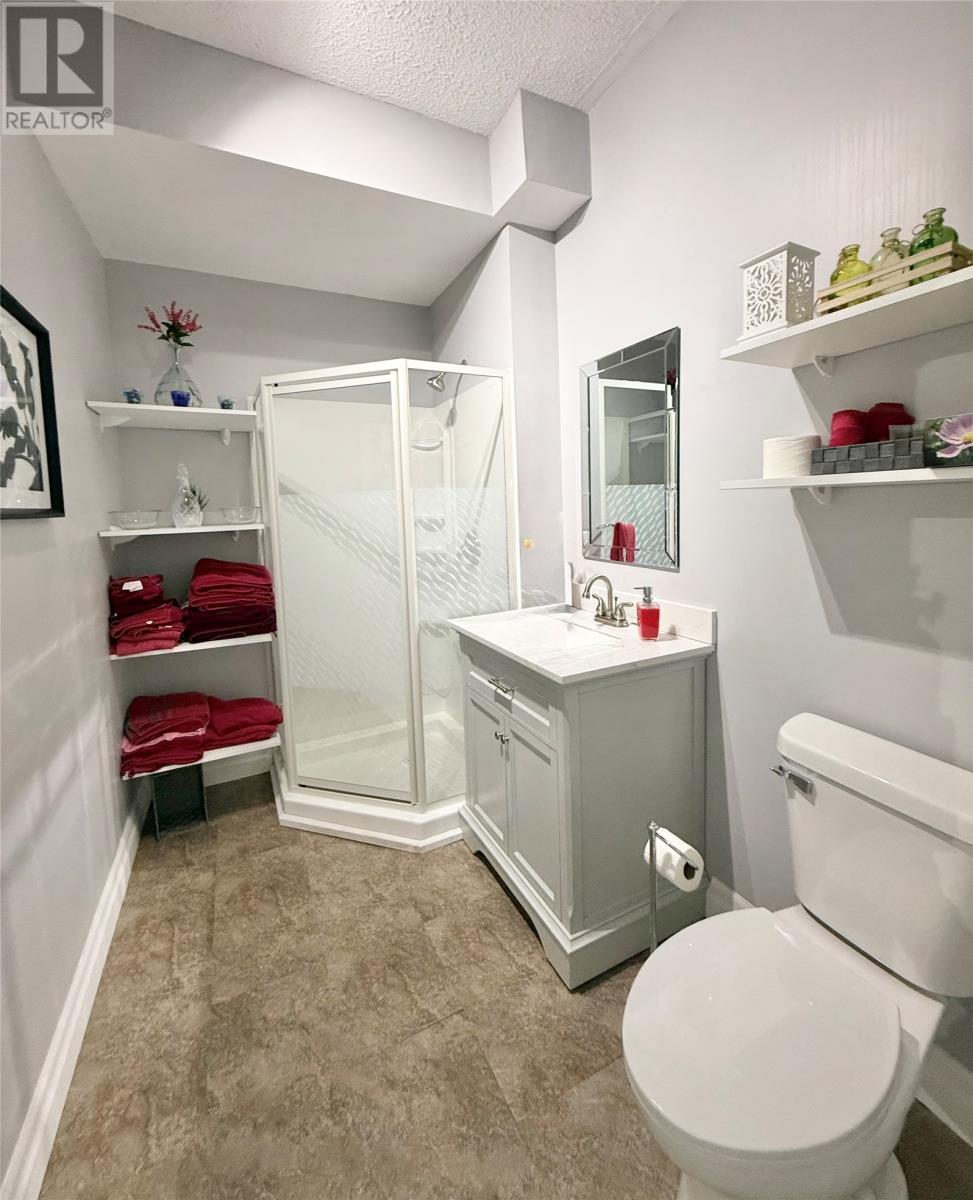Overview
- Single Family
- 5
- 4
- 2280
- 1990
Listed by: RE/MAX Eastern Edge Realty Ltd. Clarenville
Description
Don`t let this fantastic property pass you by! So much value here. This home is meticulously maintained. On the main level you enter into a spacious entrance with laundry and half bath. To the right you`ll see a large open efficiency style living area with bed, full kitchen with an abundance of cabinet space an eat up island. Once you`re done here cozy up by the woodstove. Continuing on the main floor you`re welcomed by another spacious kitchen with all major appliances, tons of counter space. The upstairs has 5 spacious bedrooms and 2 large bathrooms . Perfect for the growing family or income property . Other features of this home are Beautiful flooring throughout, modern light fixtures and vanities , lots of storage space , nicely painted , 4 energy efficient heat pump units , a bonus artesian well (great for emergency backup) and it`s completely move-in ready. The outside is so welcoming with a fenced back yard , tons of space , patio , fire-pit and so much more . Bonavista is unique picturesque town that has undeniable authentic rugged landscape, hiking trails , historic buildings ,lovely shopping, bakeries, pubs, theatre , AMAZING cafe`s. The list goes on ...and on. Wonderfully located THIS IS A MUST SEE !!! (id:9704)
Rooms
- Bath (# pieces 1-6)
- Size: 7.5 x 5.7
- Den
- Size: 12 x 14.2
- Dining room
- Size: 10.2 x 12
- Kitchen
- Size: 9 x 16
- Living room
- Size: 18 x 12.7
- Not known
- Size: 16 x 20
- Bath (# pieces 1-6)
- Size: 8 x 3.10
- Bedroom
- Size: 17.4 x 12.7
- Bedroom
- Size: 11 x 11.9
- Bedroom
- Size: 8 x 9.4
- Bedroom
- Size: 8.6 x 9.10
- Bedroom
- Size: 12.9 x 12.8
- Ensuite
- Size: 11.5 x 6
Details
Updated on 2025-03-09 16:10:21- Year Built:1990
- Appliances:Dishwasher, Refrigerator, Stove
- Zoning Description:House
- Lot Size:20 x 65.74 x 27.12 x 67.25
Additional details
- Building Type:House
- Floor Space:2280 sqft
- Architectural Style:Bungalow
- Stories:1
- Baths:4
- Half Baths:1
- Bedrooms:5
- Rooms:13
- Flooring Type:Hardwood, Other
- Fixture(s):Drapes/Window coverings
- Foundation Type:Concrete
- Sewer:Municipal sewage system
- Heating Type:Heat Pump
- Heating:Electric, Oil
- Exterior Finish:Wood shingles, Vinyl siding
- Fireplace:Yes
- Construction Style Attachment:Detached
Mortgage Calculator
- Principal & Interest
- Property Tax
- Home Insurance
- PMI





























