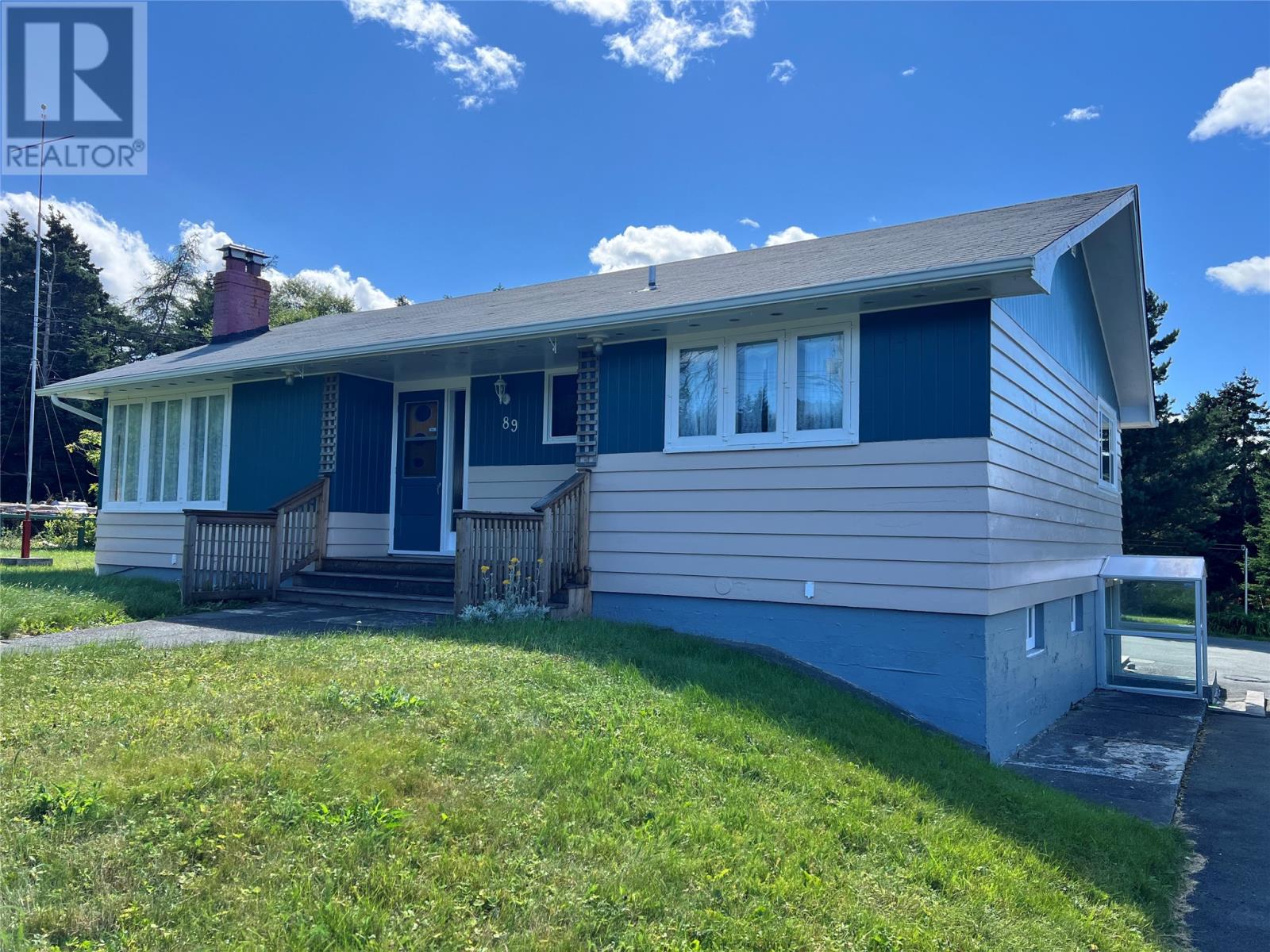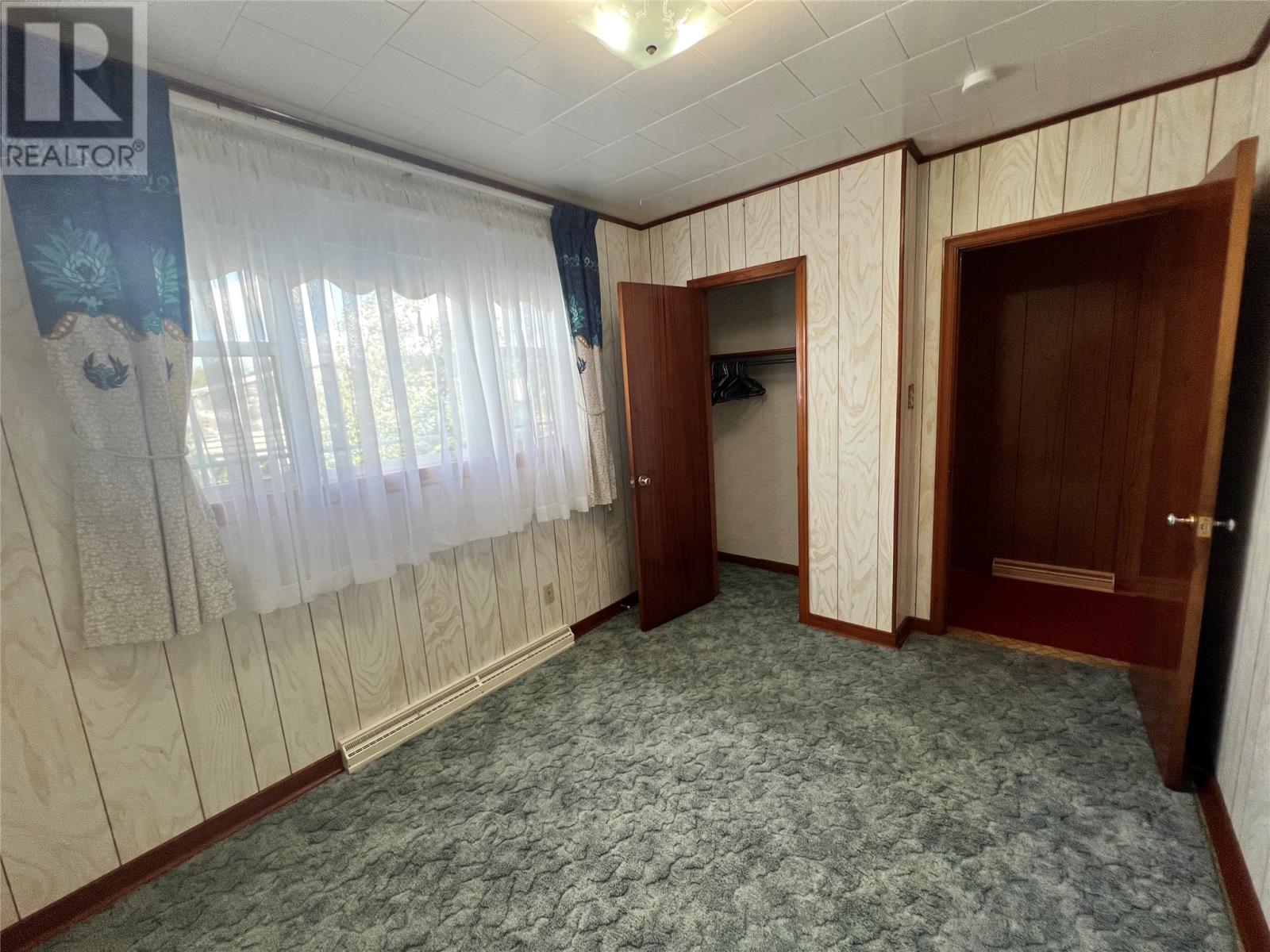Overview
- Single Family
- 3
- 1
- 2364
- 1968
Listed by: RE/MAX Eastern Edge Realty Ltd. - Bay Roberts
Description
Are you looking for a starter home, retirement property or a home to raise a family? This property will be great for any of the above needs, located in the center of South River, easy access to major highways and only minutes to Bay Roberts and only 45 minutes to St. John`s. This traditional bungalow has been exceptionally kept and is in fantastic condition. It is hard to find such a home in this kind in this kind of condition. The some modernizations have happened including shingles, electrical panel and plumbing and the lot is serviced by Town Water and Sewer but the owners have kept the well water connected to the well for anyone that may want to use it as the owner have in the past. The large lot is a dream has it is becoming very difficult to find a home with this much land. The owner estimated the land is 100` wide and 400` deep but that will be confirmed by an official survey. More grounds, trees, scrubs, this is what living around the bay is supposed to be like, plenty of space in a well-built home. Home features 3 bedrooms, kitchen, separate dining area, large living room with plenty of natural lighting and while there is a fireplace, it may not pass inspection but would be nice to retro fit with a propane unit or electric insert. There is a full basement and that could be developed into extra living space if desired. The heating in the home is by a forced air furnace. This is one of those homes that don`t come on the market often and is a sweet home that will make the next owner very comfortable. (id:9704)
Rooms
- Bath (# pieces 1-6)
- Size: 6`7"" x 9`7""
- Bedroom
- Size: 8 x 11`
- Bedroom
- Size: 8`4"" x 11`
- Bedroom
- Size: 12 x 13`
- Dining room
- Size: 8`7"" x 14`3""
- Foyer
- Size: 5 x 10`
- Kitchen
- Size: 11`8"" x 12`6""
- Living room - Fireplace
- Size: 14.5 x 16`
- Porch
- Size: 4 x 4`
Details
Updated on 2025-03-15 16:10:20- Year Built:1968
- Appliances:Refrigerator, Stove, Washer
- Zoning Description:House
- Lot Size:100 x 400` +/-
- Amenities:Highway
Additional details
- Building Type:House
- Floor Space:2364 sqft
- Architectural Style:Bungalow
- Stories:1
- Baths:1
- Half Baths:0
- Bedrooms:3
- Flooring Type:Carpeted, Mixed Flooring, Other
- Foundation Type:Concrete
- Sewer:Municipal sewage system
- Heating Type:Forced air
- Heating:Oil
- Exterior Finish:Other
- Fireplace:Yes
- Construction Style Attachment:Detached
Mortgage Calculator
- Principal & Interest
- Property Tax
- Home Insurance
- PMI




















